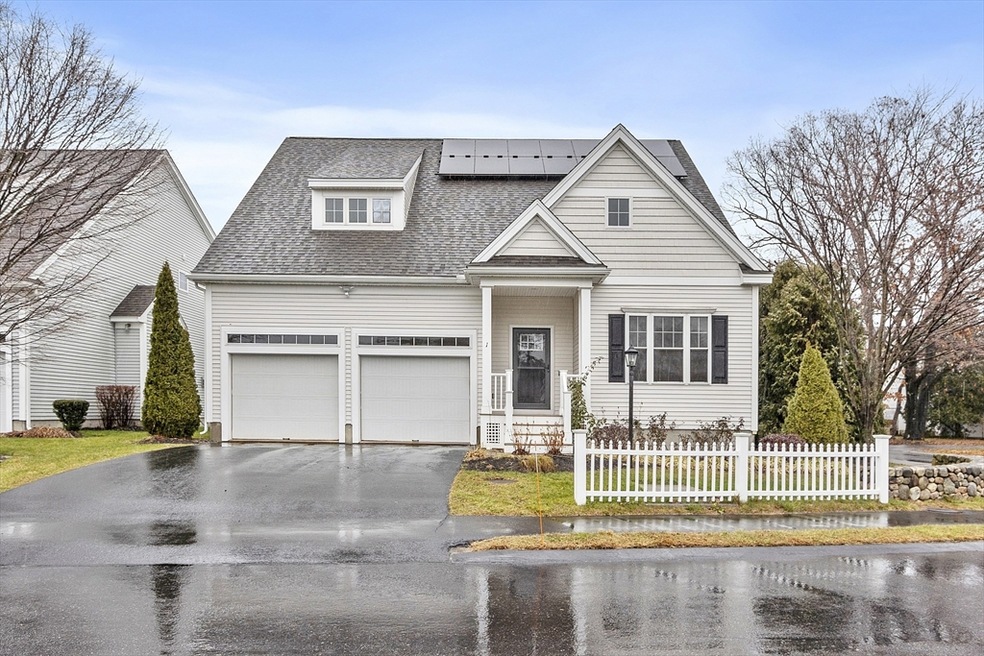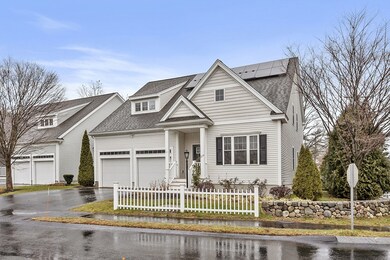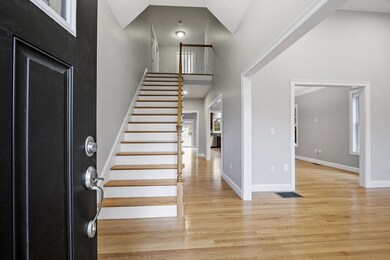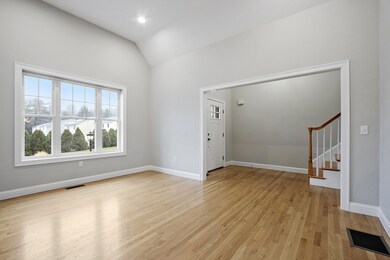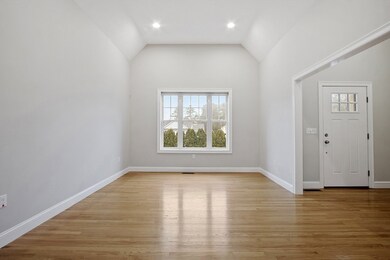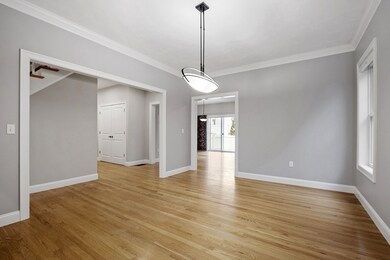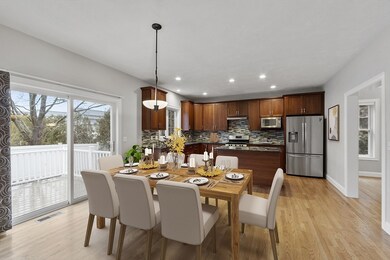
Highlights
- Golf Course Community
- Community Stables
- Solar Power System
- Acton-Boxborough Regional High School Rated A+
- Medical Services
- Open Floorplan
About This Home
As of January 2025Welcome to 1 Martha Lane, Acton, MA a spacious, well appointed home to raise a family in an idyllic setting. Built in 2013, this end-unit standalone home offers 2,600 sq ft on 2 levels including 3 bedrooms and 2.5 baths. Partially finished basement adds 550 sq ft more of flex space. Attached 2 car garage.The main level features a vaulted-ceiling living room, dinning room, family room with cozy gas fireplace and contemporary kitchen with stainless steel appliances and gas stove. Hardwood floors throughout with tiled kitchen.The second floor includes a convenient laundry area, master bedroom with ensuite bath, 2 additional spacious bedrooms and second full bath. The home offers 3 zones of central air, gas heating, and fully owned solar panels. Large finished basement provides additional space for a home office, playroom, or entertainment area.Located next to Nara Park, this home combines location, location, location with all the updates and comfort of modern living.
Home Details
Home Type
- Single Family
Est. Annual Taxes
- $13,829
Year Built
- Built in 2012
Lot Details
- 6,195 Sq Ft Lot
- Fenced Yard
- Fenced
- Landscaped Professionally
- Corner Lot
HOA Fees
- $290 Monthly HOA Fees
Parking
- 2 Car Attached Garage
- Garage Door Opener
- Open Parking
- Off-Street Parking
Home Design
- Frame Construction
- Blown Fiberglass Insulation
- Shingle Roof
Interior Spaces
- 2,514 Sq Ft Home
- 3-Story Property
- Open Floorplan
- Central Vacuum
- Vaulted Ceiling
- Recessed Lighting
- Insulated Windows
- Window Screens
- Sliding Doors
- Family Room with Fireplace
- Home Office
- Bonus Room
- Basement
- Exterior Basement Entry
- Storm Doors
Kitchen
- Range
- Microwave
- Dishwasher
- Stainless Steel Appliances
- Kitchen Island
- Solid Surface Countertops
Flooring
- Wood
- Wall to Wall Carpet
- Ceramic Tile
Bedrooms and Bathrooms
- 3 Bedrooms
- Primary bedroom located on second floor
- Custom Closet System
- Walk-In Closet
Laundry
- Laundry on upper level
- Dryer
- Washer
Eco-Friendly Details
- Grid-tied solar system exports excess electricity
- Energy-Efficient Thermostat
- Solar Power System
Outdoor Features
- Deck
- Rain Gutters
Schools
- Choice Of 5 Elementary School
- Rj Grey Jh 7&8 Middle School
- Ab Regional High School
Utilities
- Forced Air Heating and Cooling System
- 3 Cooling Zones
- 3 Heating Zones
- Heating System Uses Natural Gas
- 200+ Amp Service
- Private Sewer
- High Speed Internet
Listing and Financial Details
- Assessor Parcel Number M:00C5 B:0090 L:0010,4875625
Community Details
Overview
- Association fees include sewer, insurance, maintenance structure, road maintenance, ground maintenance, snow removal
- The Villages At Monument Place Community
Amenities
- Medical Services
- Shops
Recreation
- Golf Course Community
- Park
- Community Stables
- Jogging Path
Ownership History
Purchase Details
Home Financials for this Owner
Home Financials are based on the most recent Mortgage that was taken out on this home.Purchase Details
Home Financials for this Owner
Home Financials are based on the most recent Mortgage that was taken out on this home.Similar Homes in the area
Home Values in the Area
Average Home Value in this Area
Purchase History
| Date | Type | Sale Price | Title Company |
|---|---|---|---|
| Condominium Deed | $1,076,000 | None Available | |
| Condominium Deed | $1,076,000 | None Available | |
| Deed | $600,000 | -- | |
| Deed | $600,000 | -- |
Mortgage History
| Date | Status | Loan Amount | Loan Type |
|---|---|---|---|
| Open | $806,000 | Purchase Money Mortgage | |
| Closed | $806,000 | Purchase Money Mortgage | |
| Previous Owner | $372,600 | Stand Alone Refi Refinance Of Original Loan | |
| Previous Owner | $450,000 | New Conventional | |
| Previous Owner | $2,000,000 | Stand Alone Refi Refinance Of Original Loan |
Property History
| Date | Event | Price | Change | Sq Ft Price |
|---|---|---|---|---|
| 01/16/2025 01/16/25 | Sold | $1,076,000 | +10.4% | $428 / Sq Ft |
| 12/17/2024 12/17/24 | Pending | -- | -- | -- |
| 12/13/2024 12/13/24 | For Sale | $975,000 | +62.5% | $388 / Sq Ft |
| 04/12/2013 04/12/13 | Sold | $600,000 | 0.0% | $231 / Sq Ft |
| 04/12/2013 04/12/13 | Pending | -- | -- | -- |
| 01/10/2013 01/10/13 | Off Market | $600,000 | -- | -- |
| 01/10/2013 01/10/13 | Pending | -- | -- | -- |
| 09/20/2012 09/20/12 | For Sale | $599,800 | -- | $231 / Sq Ft |
Tax History Compared to Growth
Tax History
| Year | Tax Paid | Tax Assessment Tax Assessment Total Assessment is a certain percentage of the fair market value that is determined by local assessors to be the total taxable value of land and additions on the property. | Land | Improvement |
|---|---|---|---|---|
| 2025 | $15,574 | $908,100 | $0 | $908,100 |
| 2024 | $13,829 | $829,600 | $0 | $829,600 |
| 2023 | $14,243 | $811,100 | $0 | $811,100 |
| 2022 | $14,243 | $732,300 | $0 | $732,300 |
| 2021 | $13,465 | $665,600 | $0 | $665,600 |
| 2020 | $12,623 | $656,100 | $0 | $656,100 |
| 2019 | $13,100 | $676,300 | $0 | $676,300 |
| 2018 | $12,917 | $666,500 | $0 | $666,500 |
| 2017 | $12,703 | $666,500 | $0 | $666,500 |
| 2016 | $12,061 | $627,200 | $0 | $627,200 |
| 2015 | $11,257 | $590,900 | $0 | $590,900 |
| 2014 | $11,213 | $576,500 | $0 | $576,500 |
Agents Affiliated with this Home
-
Carrie Hines

Seller's Agent in 2025
Carrie Hines
Compass
4 in this area
39 Total Sales
-
Elena Beldiya Petrov

Buyer's Agent in 2025
Elena Beldiya Petrov
Keller Williams Realty Boston Northwest
(781) 475-8097
51 in this area
109 Total Sales
-
M
Seller's Agent in 2013
Marianne Blackstone Tabner
Keller Williams Realty North Central
-
L
Buyer's Agent in 2013
Lauren Schmitt
Compass
Map
Source: MLS Property Information Network (MLS PIN)
MLS Number: 73319752
APN: ACTO-000005C-000090-000010
- 1 Chase Path Unit 1
- 17 Northbriar Rd
- 17 Wyndcliff Dr
- 403 Great Rd Unit 1
- 420 Great Rd Unit B9
- 386 Great Rd Unit A8
- 382 Great Rd Unit B103
- 382 Great Rd Unit B203
- 5 Samantha Way Unit 5
- 374 Great Rd Unit 10
- 17 Ryder Path Unit 17
- 16 John Francis Ln Unit 16
- 484 Great Rd
- 484 Great Rd
- 9 Davis Rd Unit C10
- 17 Davis Rd Unit A 11
- 166 Skyline Dr Unit 166
- 238 Brown Bear Crossing Unit 238
- 525 Tumbling Hawk
- 484 Great Road -6
