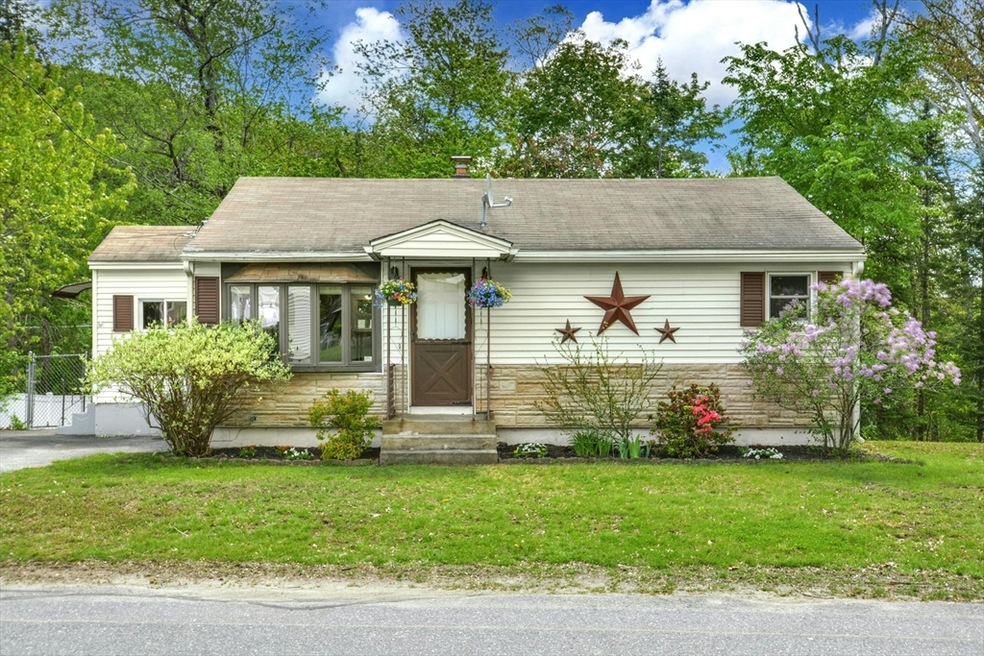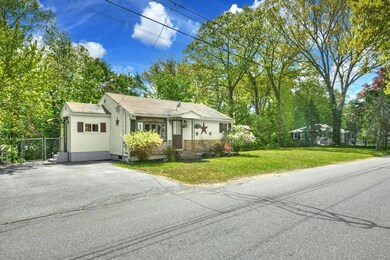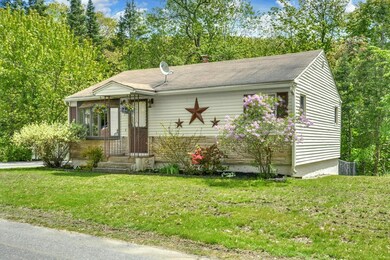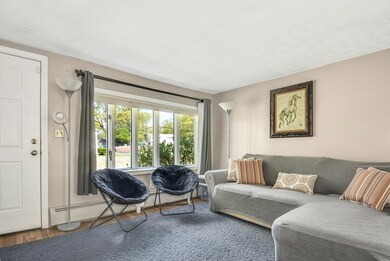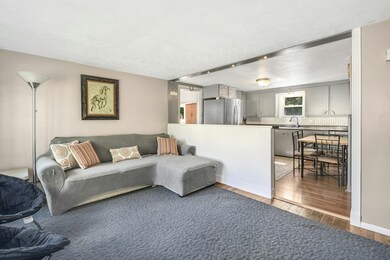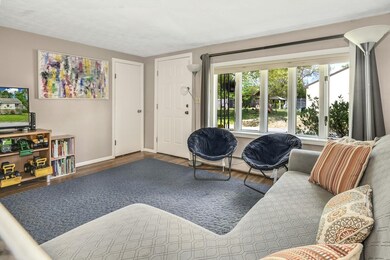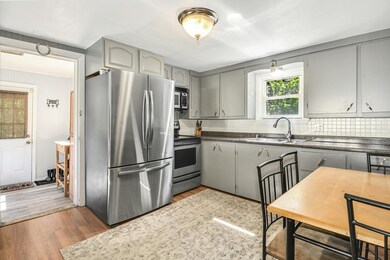
1 May St Millbury, MA 01527
Highlights
- Medical Services
- Property is near public transit
- Wood Flooring
- Pond View
- Ranch Style House
- Corner Lot
About This Home
As of July 2024Welcome to 1 May Street Millbury! This well-maintained home is ready for new owners! The living room boasts hardwood floors, the eat-in kitchen has lots of cabinets & stainless steel appliances. The mudroom has brand new click vinyl plank flooring & offers excellent storage for all kinds of supplies! Just down the hall you will find the bathroom and the 2 nice sized bedrooms. The finished section of the basement is bright and spacious with excellent space for whatever your needs might be! The unfinished section of the basement has more storage and a work area. Walk right out to the fenced in yard area and enjoy dinner on the patio. The shed provides extra storage. The spacious side yard offers even more space for play or relaxation. Combination boiler & hot water tank installed 2020. SO CONVENIENT to ALL major routes. Welcome home!
Home Details
Home Type
- Single Family
Est. Annual Taxes
- $3,626
Year Built
- Built in 1970
Lot Details
- 0.33 Acre Lot
- Fenced Yard
- Fenced
- Corner Lot
- Gentle Sloping Lot
Home Design
- Ranch Style House
- Block Foundation
- Frame Construction
- Blown Fiberglass Insulation
- Shingle Roof
- Radon Mitigation System
Interior Spaces
- 1,248 Sq Ft Home
- Ceiling Fan
- Insulated Windows
- Window Screens
- Insulated Doors
- Mud Room
- Dining Area
- Play Room
- Pond Views
- Storm Doors
Kitchen
- Range
- Microwave
- Stainless Steel Appliances
Flooring
- Wood
- Laminate
- Concrete
- Ceramic Tile
- Vinyl
Bedrooms and Bathrooms
- 2 Bedrooms
- 1 Full Bathroom
Laundry
- Dryer
- Washer
Partially Finished Basement
- Walk-Out Basement
- Basement Fills Entire Space Under The House
- Interior Basement Entry
- Block Basement Construction
- Laundry in Basement
Parking
- 3 Car Parking Spaces
- Paved Parking
- Open Parking
- Off-Street Parking
Eco-Friendly Details
- Energy-Efficient Thermostat
Outdoor Features
- Outdoor Storage
- Rain Gutters
Location
- Property is near public transit
- Property is near schools
Utilities
- No Cooling
- Central Heating
- 2 Heating Zones
- Heating System Uses Oil
- Baseboard Heating
- 200+ Amp Service
- Tankless Water Heater
- High Speed Internet
Listing and Financial Details
- Assessor Parcel Number 3579192
Community Details
Overview
- No Home Owners Association
Amenities
- Medical Services
- Shops
Ownership History
Purchase Details
Home Financials for this Owner
Home Financials are based on the most recent Mortgage that was taken out on this home.Purchase Details
Similar Homes in Millbury, MA
Home Values in the Area
Average Home Value in this Area
Purchase History
| Date | Type | Sale Price | Title Company |
|---|---|---|---|
| Deed | -- | -- | |
| Deed | $195,000 | -- | |
| Deed | -- | -- | |
| Deed | $195,000 | -- |
Mortgage History
| Date | Status | Loan Amount | Loan Type |
|---|---|---|---|
| Open | $296,000 | Purchase Money Mortgage | |
| Closed | $296,000 | Purchase Money Mortgage | |
| Closed | $187,000 | Stand Alone Refi Refinance Of Original Loan | |
| Closed | $184,575 | Stand Alone Refi Refinance Of Original Loan | |
| Closed | $184,250 | FHA | |
| Closed | $187,540 | FHA | |
| Closed | $27,511 | No Value Available | |
| Closed | $192,000 | Purchase Money Mortgage |
Property History
| Date | Event | Price | Change | Sq Ft Price |
|---|---|---|---|---|
| 07/02/2024 07/02/24 | Sold | $370,000 | +13.8% | $296 / Sq Ft |
| 05/20/2024 05/20/24 | Pending | -- | -- | -- |
| 05/14/2024 05/14/24 | For Sale | $325,000 | +70.2% | $260 / Sq Ft |
| 06/06/2014 06/06/14 | Sold | $191,000 | 0.0% | $230 / Sq Ft |
| 04/12/2014 04/12/14 | Off Market | $191,000 | -- | -- |
| 03/27/2014 03/27/14 | Price Changed | $191,000 | -1.0% | $230 / Sq Ft |
| 02/17/2014 02/17/14 | For Sale | $193,000 | -- | $232 / Sq Ft |
Tax History Compared to Growth
Tax History
| Year | Tax Paid | Tax Assessment Tax Assessment Total Assessment is a certain percentage of the fair market value that is determined by local assessors to be the total taxable value of land and additions on the property. | Land | Improvement |
|---|---|---|---|---|
| 2025 | $3,955 | $295,400 | $109,500 | $185,900 |
| 2024 | $3,626 | $274,100 | $101,400 | $172,700 |
| 2023 | $3,267 | $226,100 | $71,100 | $155,000 |
| 2022 | $3,153 | $210,200 | $71,100 | $139,100 |
| 2021 | $13 | $201,000 | $71,100 | $129,900 |
| 2020 | $6,820 | $197,500 | $71,100 | $126,400 |
| 2019 | $6,649 | $195,100 | $64,600 | $130,500 |
| 2018 | $8 | $178,700 | $64,600 | $114,100 |
| 2017 | $2,818 | $171,500 | $64,600 | $106,900 |
| 2016 | $2,680 | $162,800 | $64,600 | $98,200 |
| 2015 | $2,708 | $164,500 | $68,700 | $95,800 |
| 2014 | $2,582 | $151,000 | $68,700 | $82,300 |
Agents Affiliated with this Home
-
Lydia Rajunas

Seller's Agent in 2024
Lydia Rajunas
RE/MAX
(617) 901-1275
61 Total Sales
-
Lisa Pagan

Buyer's Agent in 2024
Lisa Pagan
Keller Williams Elite
(774) 696-7817
45 Total Sales
-
Michael Barbera

Seller's Agent in 2014
Michael Barbera
BA Property & Lifestyle Advisors
(508) 852-4227
26 Total Sales
Map
Source: MLS Property Information Network (MLS PIN)
MLS Number: 73237548
APN: MILB-000016-000000-000105
- 8 Tiffany Cir
- 2 Diane St
- 5 Rollie Shepard Dr
- 110 Wheelock Ave
- 12 Irene Ct
- 9 Knollwood Cir
- 2 Roe Ln
- 12 Manor Rd
- 7 Glen Ave
- 173 Millbury Ave Unit A
- 7 Oakes Cir Unit 7
- 10 Middleton St
- 1 Hastings Ave
- 286 Riverlin St
- 1542 Grafton Rd
- 4 Polito Dr
- 222 Weatherstone Dr Unit 222
- 153 Riverlin St
- 6 Samuel Dr
- 427 Massasoit Rd
