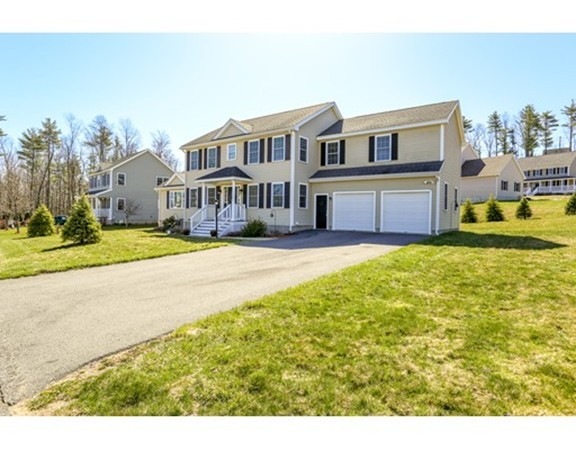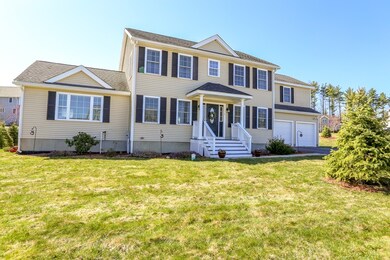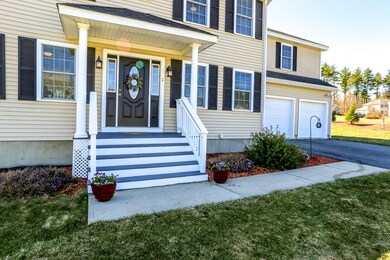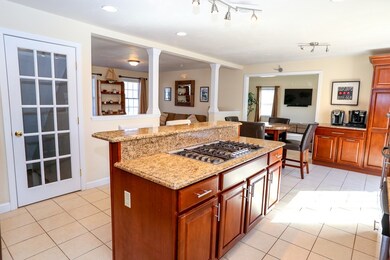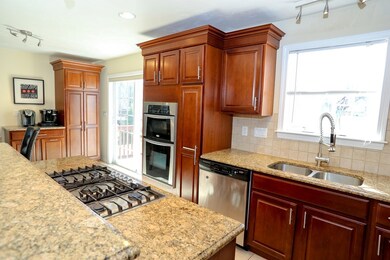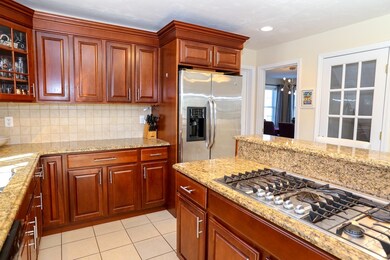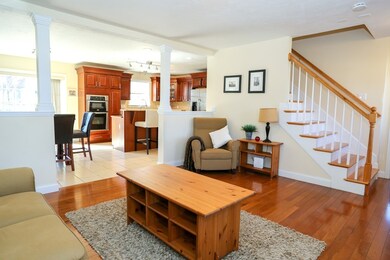1 Mccoun Way Shirley, MA 01464
Highlights
- Deck
- Porch
- Forced Air Heating and Cooling System
- Wood Flooring
About This Home
As of December 2021Open house canceled MUST SEE, this lovely open floor plan home with cathedral ceiling and fireplace in the large family room. Beautifully done kitchen boasts a granite cooking island with seating and double ovens that will make any cook feel like a gourmet! Kitchen sliders lead out to the great back deck with lots of yard space to enjoy. Second floor has 4 bedrooms including master suite with his/hers walk in closets, cathedral ceiling and a beautiful private master bath with soaking tub to relax in as well as a separate shower! For even more room there's an expansive finished basement with another 1/2 bath. Lots of extra features like Central AC, second 1/2 bath and attached garages on a Corner lot.
Last Buyer's Agent
The Sarhanis Team
Preferred Properties Realty, LLC
Home Details
Home Type
- Single Family
Est. Annual Taxes
- $84
Year Built
- Built in 2008
Lot Details
- Property is zoned R2
Parking
- 2 Car Garage
Flooring
- Wood
- Wall to Wall Carpet
- Tile
Outdoor Features
- Deck
- Porch
Utilities
- Forced Air Heating and Cooling System
- Heating System Uses Gas
Additional Features
- Basement
Listing and Financial Details
- Assessor Parcel Number M:0007 B:000A L:00011
Map
Home Values in the Area
Average Home Value in this Area
Property History
| Date | Event | Price | Change | Sq Ft Price |
|---|---|---|---|---|
| 12/30/2021 12/30/21 | Sold | $655,000 | +10.1% | $196 / Sq Ft |
| 11/02/2021 11/02/21 | Pending | -- | -- | -- |
| 10/27/2021 10/27/21 | For Sale | $595,000 | +24.0% | $178 / Sq Ft |
| 06/13/2018 06/13/18 | Sold | $479,900 | 0.0% | $148 / Sq Ft |
| 05/05/2018 05/05/18 | Pending | -- | -- | -- |
| 04/24/2018 04/24/18 | For Sale | $479,900 | -- | $148 / Sq Ft |
Tax History
| Year | Tax Paid | Tax Assessment Tax Assessment Total Assessment is a certain percentage of the fair market value that is determined by local assessors to be the total taxable value of land and additions on the property. | Land | Improvement |
|---|---|---|---|---|
| 2025 | $84 | $649,400 | $153,500 | $495,900 |
| 2024 | $8,327 | $613,600 | $145,900 | $467,700 |
| 2023 | $7,825 | $551,800 | $145,900 | $405,900 |
| 2022 | $7,282 | $470,400 | $130,500 | $339,900 |
| 2021 | $7,250 | $438,600 | $119,000 | $319,600 |
| 2020 | $6,974 | $432,900 | $119,000 | $313,900 |
| 2019 | $6,638 | $412,800 | $107,500 | $305,300 |
| 2018 | $6,690 | $407,400 | $102,900 | $304,500 |
| 2017 | $6,553 | $396,700 | $99,800 | $296,900 |
| 2016 | $6,249 | $378,500 | $99,800 | $278,700 |
| 2015 | $6,370 | $368,000 | $98,300 | $269,700 |
Mortgage History
| Date | Status | Loan Amount | Loan Type |
|---|---|---|---|
| Open | $36,511 | FHA | |
| Open | $643,136 | FHA | |
| Closed | $643,136 | FHA | |
| Closed | $383,920 | New Conventional | |
| Closed | $175,000 | No Value Available | |
| Closed | $28,000 | No Value Available | |
| Closed | $295,200 | No Value Available | |
| Closed | $347,985 | Purchase Money Mortgage |
Deed History
| Date | Type | Sale Price | Title Company |
|---|---|---|---|
| Deed | $360,000 | -- | |
| Deed | $360,000 | -- |
Source: MLS Property Information Network (MLS PIN)
MLS Number: 72313902
APN: SHIR-000007-A000000-011000
- 10 Village Dr Unit 10
- 5 Devarney Ct
- 5 Nashua St Unit A
- 21 Mill St
- 13 Front St
- 29 Chapel St
- 36 Chapel St
- 1997 Shirley Rd
- 17 Mount Henry Rd
- 27 Catacunemaug Rd
- 56 Catacunemaug Rd
- 164 Ayer Rd Unit F4
- 4 Hill Ln
- 72 Brian Rd
- 45 Fire Road 7
- 55 Fire Road 7
- 5 Round Rd
- 33 Auman St
- 6 Bates St Unit C
- 11 Longwood Dr
