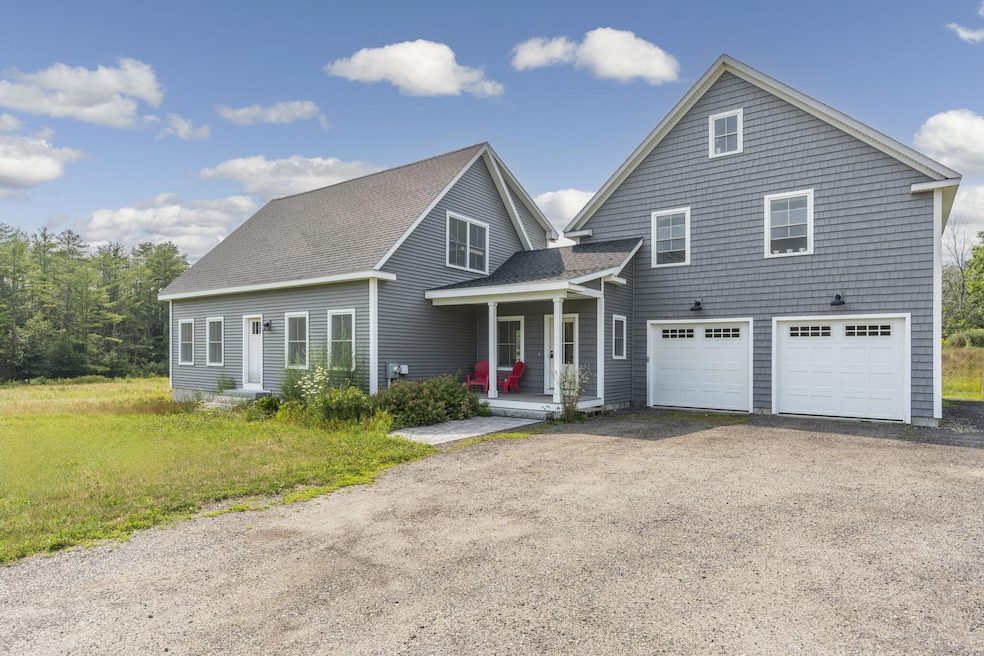This impressive custom cape offers a serene, private setting and a wealth of features. The open-concept first floor showcases gorgeous hardwood floors, 9' ceilings, and an electric fireplace, complemented by custom trim and built-ins. The kitchen boasts beautiful granite countertops, enhancing both functionality and style. The first floor also includes a versatile office/media room, a full bath, and a convenient laundry area. Upstairs, you'll find three spacious bedrooms and two full baths, providing ample room for family and guests. Above the garage, a one-bedroom, one-bath accessory apartment with a separate entrance generates a rental income of $1,900 a month. This unit features its own on-demand hot water heater and high-efficiency heat pump's, ensuring comfort and efficiency. The main home is equipped with a top-of-the-line Bosch boiler and a heat pump, providing exceptional heating and cooling throughout. The oversized heated three-car garage offers extensive storage space, while the basement, already insulated, provides potential for additional rooms or personalized expansion. With these premium features and systems, this home is truly a must-see.








