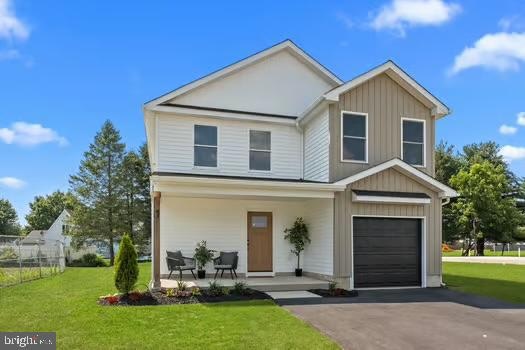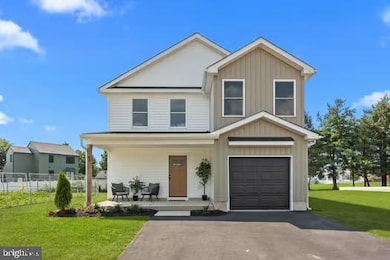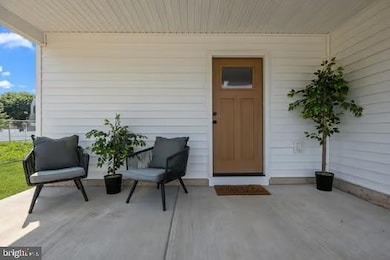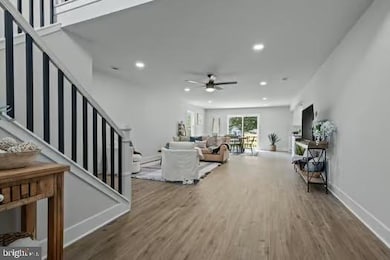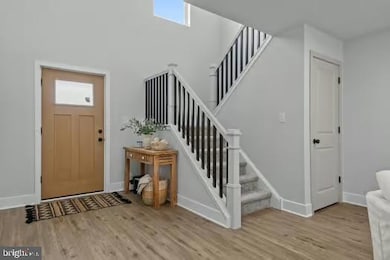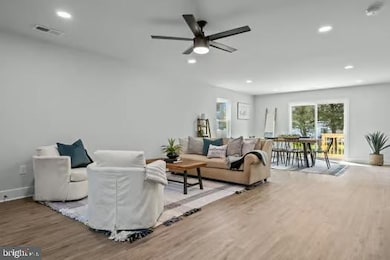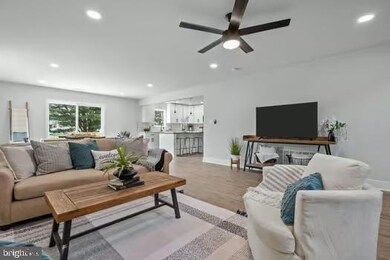1 McLevins Ct Croydon, PA 19021
Estimated payment $2,975/month
Highlights
- New Construction
- Property is near a park
- Traditional Architecture
- Open Floorplan
- Vaulted Ceiling
- Stainless Steel Appliances
About This Home
Your Dream Home Awaits in Bristol, PA!
Welcome to Bristol's newest development, a charming 10-lot cul-de-sac community featuring brand-new 4-bedroom, 2.5-bath homes designed with modern living in mind. Our model home with an attached garage showcases the thoughtful layouts and premium features that make these homes perfect for growing household, move-up buyers, and anyone seeking a blend of comfort and style.
Home Highlights:
Listing Agent
(855) 456-4945 ralph@listwithfreedom.com ListWithFreedom.com License #RM424475 Listed on: 08/10/2025

Home Details
Home Type
- Single Family
Est. Annual Taxes
- $692
Lot Details
- 6,619 Sq Ft Lot
- Lot Dimensions are 60x110
- Backs To Open Common Area
- Cul-De-Sac
- No Through Street
- Back and Front Yard
- Property is in excellent condition
- Property is zoned R2
HOA Fees
- $150 Monthly HOA Fees
Parking
- 1 Car Direct Access Garage
- Front Facing Garage
- Garage Door Opener
- Driveway
- On-Street Parking
- Off-Street Parking
Home Design
- New Construction
- Traditional Architecture
- Slab Foundation
- Blown-In Insulation
- Architectural Shingle Roof
- Vinyl Siding
- Rough-In Plumbing
- Asphalt
- Tile
Interior Spaces
- Property has 2 Levels
- Open Floorplan
- Vaulted Ceiling
- Ceiling Fan
- Recessed Lighting
- Low Emissivity Windows
- Double Hung Windows
- Family Room Off Kitchen
- Dining Area
- Washer and Dryer Hookup
Kitchen
- Electric Oven or Range
- Built-In Range
- Stove
- Microwave
- Freezer
- Dishwasher
- Stainless Steel Appliances
- Kitchen Island
Flooring
- Tile or Brick
- Luxury Vinyl Plank Tile
Bedrooms and Bathrooms
- 4 Bedrooms
- En-Suite Bathroom
Schools
- Harry Truman High School
Utilities
- 90% Forced Air Heating and Cooling System
- 120/240V
- Electric Water Heater
Additional Features
- Patio
- Property is near a park
Listing and Financial Details
- Tax Lot 602-005
- Assessor Parcel Number 05-022-602-005
Map
Home Values in the Area
Average Home Value in this Area
Property History
| Date | Event | Price | List to Sale | Price per Sq Ft |
|---|---|---|---|---|
| 08/10/2025 08/10/25 | For Sale | $524,999 | -- | -- |
Source: Bright MLS
MLS Number: PABU2102652
- 1012 Franklin Ave
- 2133 Maple Ave
- 1050 Village Dr
- 2320 Dixon Ave
- 2057 High St
- 2349 Dixon Ave
- 1502 Moore St Unit 201
- 2057 Garfield Ave
- 2915 Lawnton Ave
- 1719 Dixon Ave
- 3001 Penn Valley Ave
- 3303 Glenrose Ave
- 807 Arthur Ave
- 200 Janet Ave
- 3208 Dixon Ave
- 1020 Hilary Ave
- 0 Newportville Rd Unit PABU487252
- 801 Cliff Rd
- 2307 State Rd
- L:15 Dunston Rd
- 1100 Newportville Rd
- 1405 Veterans Hwy
- 393 Rutgers Ct Unit 393
- 435 N Mount Vernon Cir Unit 435
- 1715 Hazel Ave
- 3000 Ford Rd
- 4117 Bensalem Blvd
- 1387 Arundel Way
- 1717 Bath Rd
- 1119 Sheffield Ct
- 3806 Bensalem Blvd
- 828 Jefferson Ave
- 234 Franklin St
- 119 Franklin St Unit 2
- 119 Franklin St Unit 1
- 500 Radcliffe St Unit 1
- 502 Radcliffe St
- 502 Radcliffe St
- 1936 Beech Ln Unit 156
- 3401 Bristol Oxford Valley Rd
