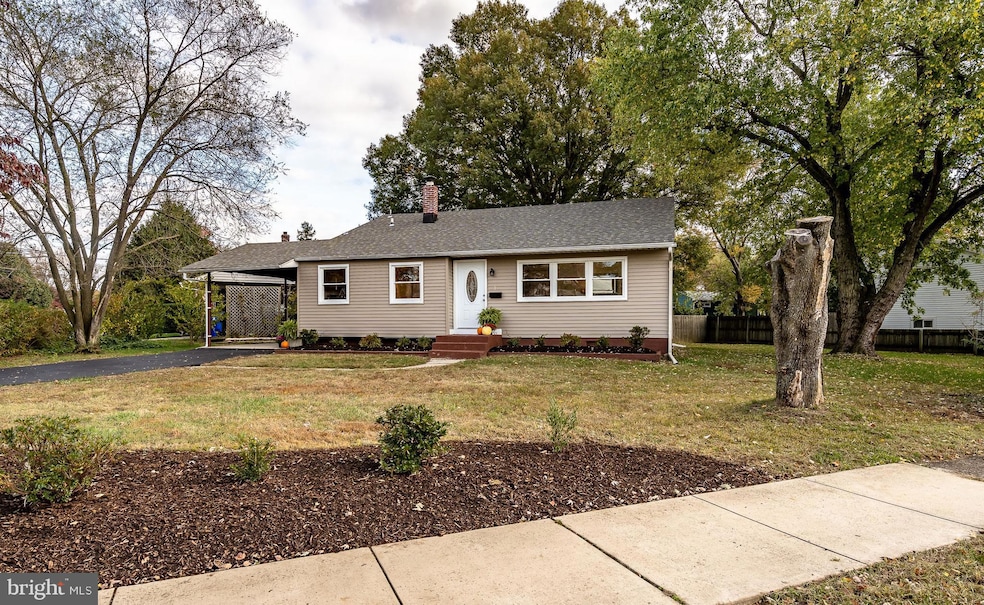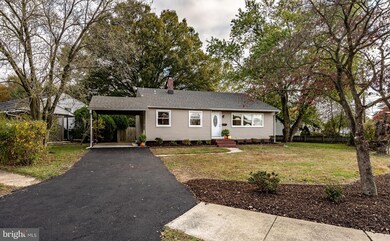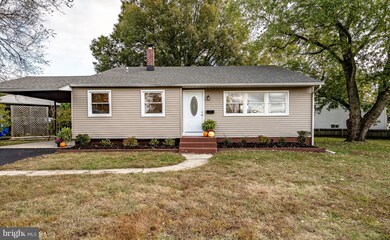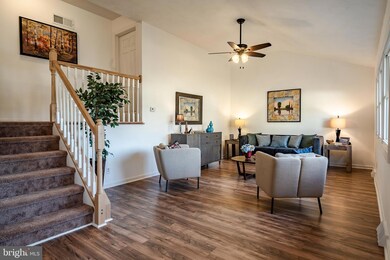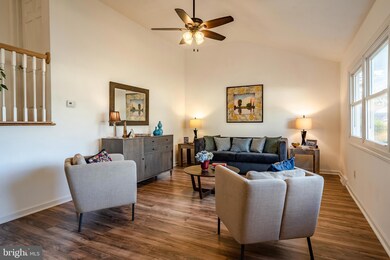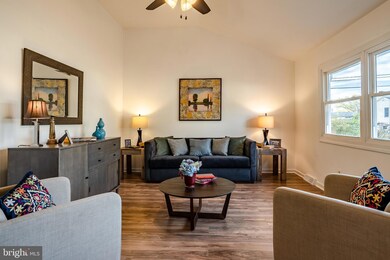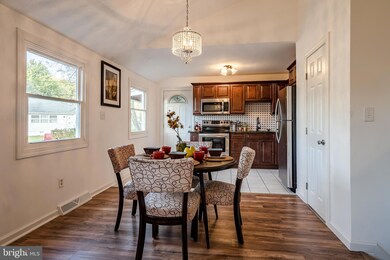
1 Merion Rd Newark, DE 19713
Brookside NeighborhoodHighlights
- Open Floorplan
- Stainless Steel Appliances
- Living Room
- No HOA
- Bathtub with Shower
- En-Suite Primary Bedroom
About This Home
As of March 2020A beautifully renovated home in Chestnut Hill Estates! This home was completely gutted and redone from the inside out. The main level features a beautiful kitchen with granite counter tops and stainless steel appliances and ceramic tile floors. Adjacent to the kitchen and a spacious living room with vaulted ceiling. The upper offers 3 spacious bedrooms and a new ceramic tile bath. The lower level offers a lovely cozy family room, 4th bedroom/office and a 2nd full ceramic tile bath. This home offers a wonder open floor plan, full walk out basement level and a carport for car storage. Corner lot provides almost 1/4 acre of property. Come see this home today!
Last Agent to Sell the Property
BHHS Fox & Roach-Greenville License #RA-0003110 Listed on: 10/31/2019

Home Details
Home Type
- Single Family
Est. Annual Taxes
- $1,553
Year Built
- Built in 1956
Lot Details
- 9,148 Sq Ft Lot
- Lot Dimensions are 109.40 x 81.50
- Property is zoned NC6.5
Home Design
- Frame Construction
Interior Spaces
- Property has 2 Levels
- Open Floorplan
- Ceiling Fan
- Family Room
- Living Room
- Dining Room
- Partial Basement
Kitchen
- Built-In Range
- Built-In Microwave
- Dishwasher
- Stainless Steel Appliances
Bedrooms and Bathrooms
- En-Suite Primary Bedroom
- Bathtub with Shower
Parking
- 1 Parking Space
- 1 Attached Carport Space
- Driveway
- On-Street Parking
Eco-Friendly Details
- Energy-Efficient Appliances
Utilities
- Forced Air Heating and Cooling System
- Cooling System Utilizes Natural Gas
- High-Efficiency Water Heater
Community Details
- No Home Owners Association
- Chestnut Hill Estates Subdivision
Listing and Financial Details
- Tax Lot 117
- Assessor Parcel Number 09-022.40-117
Ownership History
Purchase Details
Home Financials for this Owner
Home Financials are based on the most recent Mortgage that was taken out on this home.Purchase Details
Home Financials for this Owner
Home Financials are based on the most recent Mortgage that was taken out on this home.Purchase Details
Purchase Details
Similar Homes in Newark, DE
Home Values in the Area
Average Home Value in this Area
Purchase History
| Date | Type | Sale Price | Title Company |
|---|---|---|---|
| Deed | $250,000 | None Available | |
| Deed | $125,000 | None Available | |
| Sheriffs Deed | $120,000 | None Available | |
| Deed | -- | -- |
Mortgage History
| Date | Status | Loan Amount | Loan Type |
|---|---|---|---|
| Open | $237,500 | New Conventional |
Property History
| Date | Event | Price | Change | Sq Ft Price |
|---|---|---|---|---|
| 03/05/2020 03/05/20 | Sold | $250,000 | -3.8% | $111 / Sq Ft |
| 01/28/2020 01/28/20 | Pending | -- | -- | -- |
| 10/31/2019 10/31/19 | For Sale | $259,900 | +107.9% | $116 / Sq Ft |
| 08/27/2018 08/27/18 | Sold | $125,000 | -3.8% | $85 / Sq Ft |
| 07/24/2018 07/24/18 | Pending | -- | -- | -- |
| 06/22/2018 06/22/18 | For Sale | $129,900 | -- | $88 / Sq Ft |
Tax History Compared to Growth
Tax History
| Year | Tax Paid | Tax Assessment Tax Assessment Total Assessment is a certain percentage of the fair market value that is determined by local assessors to be the total taxable value of land and additions on the property. | Land | Improvement |
|---|---|---|---|---|
| 2024 | $2,074 | $47,600 | $8,100 | $39,500 |
| 2023 | $2,018 | $47,600 | $8,100 | $39,500 |
| 2022 | $2,005 | $47,600 | $8,100 | $39,500 |
| 2021 | $1,963 | $47,600 | $8,100 | $39,500 |
| 2020 | $1,912 | $47,600 | $8,100 | $39,500 |
| 2019 | $1,867 | $44,600 | $8,100 | $36,500 |
| 2018 | $50 | $44,600 | $8,100 | $36,500 |
| 2017 | $1,898 | $44,600 | $8,100 | $36,500 |
| 2016 | $1,898 | $44,600 | $8,100 | $36,500 |
| 2015 | $1,557 | $44,600 | $8,100 | $36,500 |
| 2014 | $2,857 | $44,600 | $8,100 | $36,500 |
Agents Affiliated with this Home
-

Seller's Agent in 2020
Michael Wilson
BHHS Fox & Roach
(302) 521-6307
2 in this area
267 Total Sales
-

Buyer's Agent in 2020
Rick Hagar
Keller Williams Realty
(610) 308-6750
4 in this area
83 Total Sales
Map
Source: Bright MLS
MLS Number: DENC490124
APN: 09-022.40-117
- 47 Carole Rd
- 2 Augusta Dr
- 12 Acapella Ct
- 14 W Stephen Dr
- 28 W Stephen Dr
- 239 Red Mill Rd
- 620 Ilse Dr
- 108 Michaels Ln
- 177 Piano Dr
- 146 Diminish Dr
- 135 Salem Church Rd
- 17 Pearson Dr
- 117 Flintlock Rd
- 122 Medley Dr
- 126 Medley Dr
- 2105 Chelmsford Cir
- 7 Flute Dr
- 179 Rhythm Ct
- 10 Spinet Rd
- 229 Elderfield Rd
