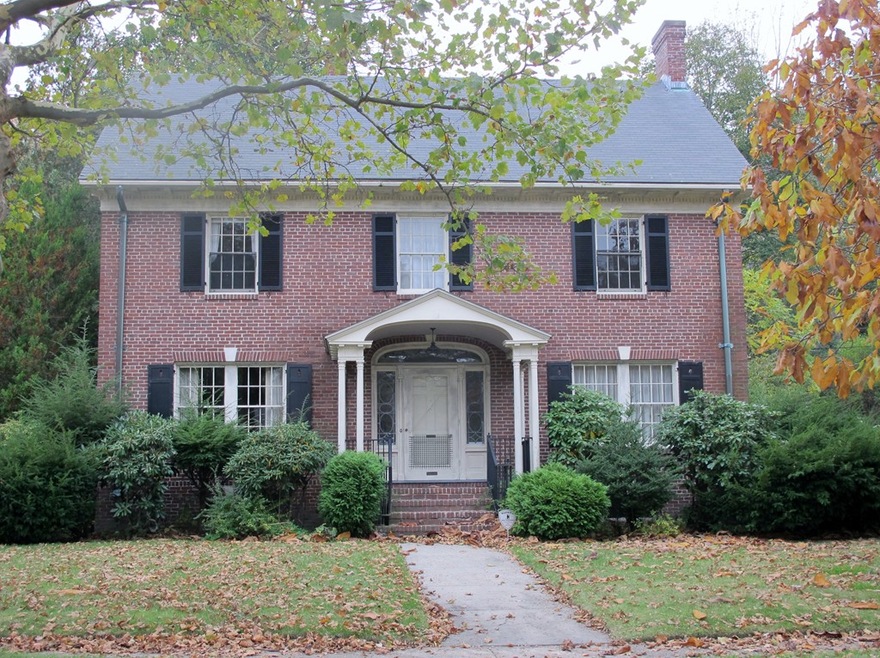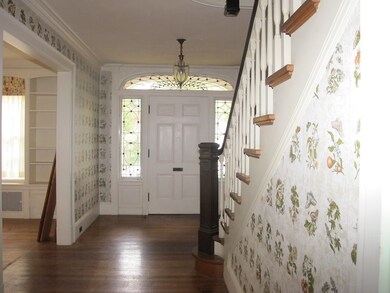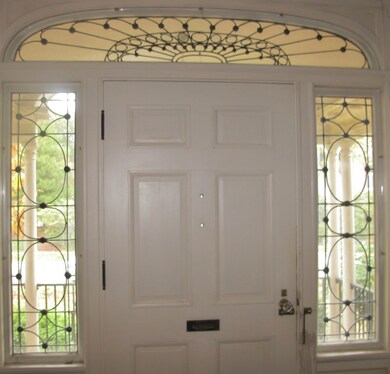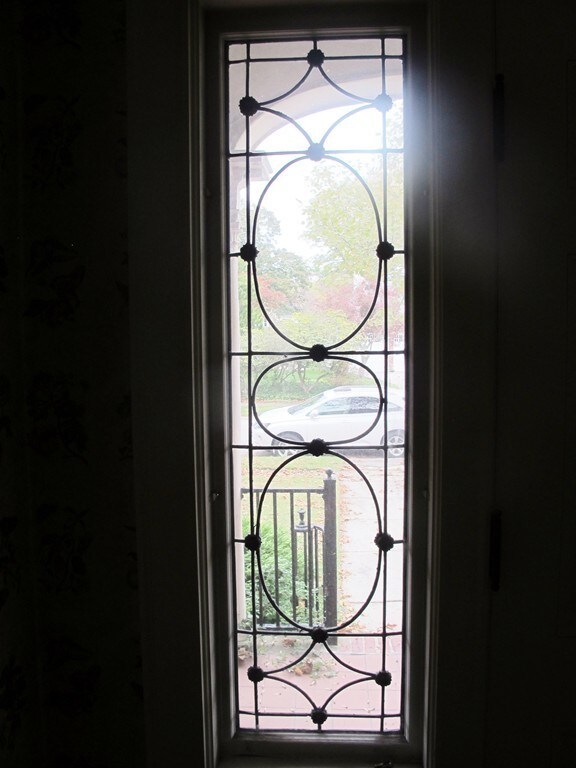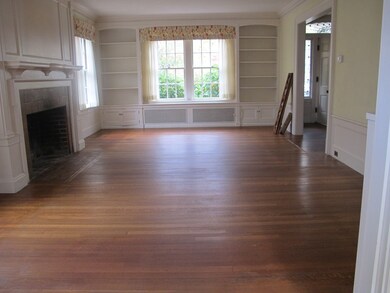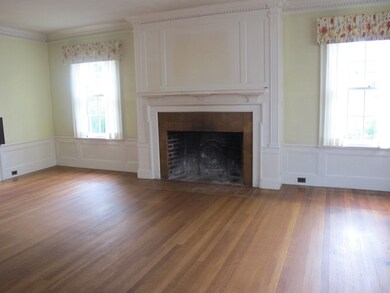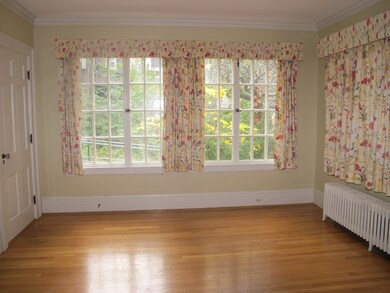
1 Metcalf St Worcester, MA 01609
Salisbury Street NeighborhoodAbout This Home
As of October 2019FABULOUS SOUGHT AFTER NEIGHBORHOOD NEAR WPI, INSTITUTE PARK, AND WITHIN WALKING DISTANCE TO MANY FINE RESTAURANTS. BRICK EXTERIOR, FIREPLACED LIVING ROOM WITH DEN OFF LIVING ROOM, FORMAL DINING ROOM WITH CHARMING BUILT-INS, EAT-IN KITCHEN WITH LARGE PANTRY, HALF BATH. THE SECOND FLOOR OFFERS A MASTER BEDROOM WITH A MASTER BATH, OAK PANELLED FIREPLACED DEN OR BEDROOM, 2 OTHER BEDROOMS AND ANOTHER FULL BATH. THIRD FLOOR HAS A BEDROOM WITH A FULL BATH, WALK-IN CLOSET OFF THE HALLWAY AND AMPLE ATTIC STORAGE SPACE. A TOTAL REHAB.
Last Agent to Sell the Property
Coldwell Banker Realty - Worcester Listed on: 11/21/2017

Home Details
Home Type
Single Family
Est. Annual Taxes
$7,770
Year Built
1920
Lot Details
0
Listing Details
- Lot Description: Paved Drive, Shared Drive, Level
- Property Type: Single Family
- Single Family Type: Detached
- Style: Colonial
- Lead Paint: Unknown
- Year Round: Yes
- Year Built Description: Approximate
- Special Features: None
- Property Sub Type: Detached
- Year Built: 1920
Interior Features
- Has Basement: Yes
- Fireplaces: 2
- Primary Bathroom: Yes
- Number of Rooms: 9
- Amenities: Public Transportation, Shopping, Tennis Court, Park, Medical Facility, Highway Access, Private School, Public School, T-Station, University
- Flooring: Wood, Tile, Hardwood
- Interior Amenities: Cable Available, Walk-up Attic
- Basement: Full, Interior Access, Bulkhead, Concrete Floor, Unfinished Basement
- Bedroom 2: Second Floor, 15X15
- Bedroom 3: Second Floor, 13X11
- Bedroom 4: Second Floor, 13X13
- Bedroom 5: Third Floor, 14X09
- Bathroom #1: First Floor
- Bathroom #2: Second Floor
- Bathroom #3: Second Floor
- Kitchen: First Floor
- Laundry Room: Basement
- Living Room: First Floor, 22X14
- Master Bedroom: Second Floor, 16X14
- Master Bedroom Description: Bathroom - Full, Closet - Walk-in, Flooring - Hardwood
- Dining Room: First Floor, 16X14
- Family Room: First Floor, 13X11
- No Bedrooms: 5
- Full Bathrooms: 3
- Half Bathrooms: 1
- Oth1 Room Name: Foyer
- Oth1 Dscrp: Closet, Flooring - Hardwood
- Oth2 Room Name: Bathroom
- Oth2 Dscrp: Bathroom - With Tub, Flooring - Wood
- Oth3 Room Name: Foyer
- Oth3 Dscrp: Closet - Walk-in, Flooring - Hardwood
- Main Lo: K95001
- Main So: AN1861
- Estimated Sq Ft: 2784.00
Exterior Features
- Construction: Frame, Brick
- Exterior: Wood, Brick
- Exterior Features: Porch
- Foundation: Poured Concrete, Irregular
Garage/Parking
- Garage Parking: Detached
- Garage Spaces: 1
- Parking: Off-Street
- Parking Spaces: 2
Utilities
- Heat Zones: 1
- Hot Water: Natural Gas, Tank
- Utility Connections: for Electric Range, for Electric Oven, Washer Hookup
- Sewer: City/Town Sewer
- Water: City/Town Water
- Sewage District: WORC
Lot Info
- Zoning: RES
- Acre: 0.21
- Lot Size: 9179.00
Multi Family
- Foundation: IRREGULAR
Ownership History
Purchase Details
Purchase Details
Home Financials for this Owner
Home Financials are based on the most recent Mortgage that was taken out on this home.Purchase Details
Home Financials for this Owner
Home Financials are based on the most recent Mortgage that was taken out on this home.Purchase Details
Similar Homes in Worcester, MA
Home Values in the Area
Average Home Value in this Area
Purchase History
| Date | Type | Sale Price | Title Company |
|---|---|---|---|
| Quit Claim Deed | -- | None Available | |
| Not Resolvable | $490,000 | Metropolitan Title Agency | |
| Not Resolvable | $349,000 | -- | |
| Deed | -- | -- |
Mortgage History
| Date | Status | Loan Amount | Loan Type |
|---|---|---|---|
| Previous Owner | $390,000 | Stand Alone Refi Refinance Of Original Loan | |
| Previous Owner | $392,000 | New Conventional | |
| Previous Owner | $45,500 | Stand Alone Refi Refinance Of Original Loan | |
| Previous Owner | $331,550 | New Conventional |
Property History
| Date | Event | Price | Change | Sq Ft Price |
|---|---|---|---|---|
| 10/18/2019 10/18/19 | Sold | $490,000 | -1.8% | $176 / Sq Ft |
| 08/18/2019 08/18/19 | Pending | -- | -- | -- |
| 07/15/2019 07/15/19 | For Sale | $499,000 | +43.0% | $179 / Sq Ft |
| 12/29/2017 12/29/17 | Sold | $349,000 | 0.0% | $125 / Sq Ft |
| 12/05/2017 12/05/17 | Pending | -- | -- | -- |
| 11/21/2017 11/21/17 | For Sale | $349,000 | -- | $125 / Sq Ft |
Tax History Compared to Growth
Tax History
| Year | Tax Paid | Tax Assessment Tax Assessment Total Assessment is a certain percentage of the fair market value that is determined by local assessors to be the total taxable value of land and additions on the property. | Land | Improvement |
|---|---|---|---|---|
| 2025 | $7,770 | $589,100 | $123,100 | $466,000 |
| 2024 | $7,580 | $551,300 | $123,100 | $428,200 |
| 2023 | $7,321 | $510,500 | $106,000 | $404,500 |
| 2022 | $6,831 | $449,100 | $84,800 | $364,300 |
| 2021 | $6,732 | $413,500 | $67,900 | $345,600 |
| 2020 | $6,752 | $397,200 | $67,700 | $329,500 |
| 2019 | $6,840 | $380,000 | $65,200 | $314,800 |
| 2018 | $7,415 | $392,100 | $65,200 | $326,900 |
| 2017 | $7,263 | $377,900 | $65,200 | $312,700 |
| 2016 | $7,642 | $370,800 | $53,000 | $317,800 |
| 2015 | $7,442 | $370,800 | $53,000 | $317,800 |
| 2014 | $7,245 | $370,800 | $53,000 | $317,800 |
Agents Affiliated with this Home
-
T
Seller's Agent in 2019
Tim McCann
Northbound Realty Co
(508) 845-1077
1 in this area
17 Total Sales
-

Seller Co-Listing Agent in 2019
Allen Greenman
Northbound Realty Co
(774) 452-3230
1 in this area
11 Total Sales
-

Buyer's Agent in 2019
Patricia Soucy
Soucy Realty Inc.
(508) 886-0058
87 Total Sales
-

Seller's Agent in 2017
Sara Kelleher
Coldwell Banker Realty - Worcester
(508) 335-4800
17 in this area
87 Total Sales
-

Buyer's Agent in 2017
Christi Cournoyer
Hometown Realty Associates LLC
(508) 864-3356
73 Total Sales
Map
Source: MLS Property Information Network (MLS PIN)
MLS Number: 72257727
APN: WORC-000020-000013-000012
- 251 Salisbury St
- 132 Institute Rd
- 10 Trowbridge Rd
- 9 Dover St
- 4 Wheeler Ave
- 348 Salisbury St
- 80 Salisbury St Unit 308
- 27 North St
- 6 Milton St
- 107 Newton Ave N
- 56 Edgeworth St Unit 14
- 34 Wachusett St
- 1 Dayton Place
- 132 Winifred Ave
- 44 Ellis Dr
- 49 John St
- 30 Bremer St
- 15 Montclair Dr
- 3 Suburban Rd
- 38 1/2 Bowdoin St
