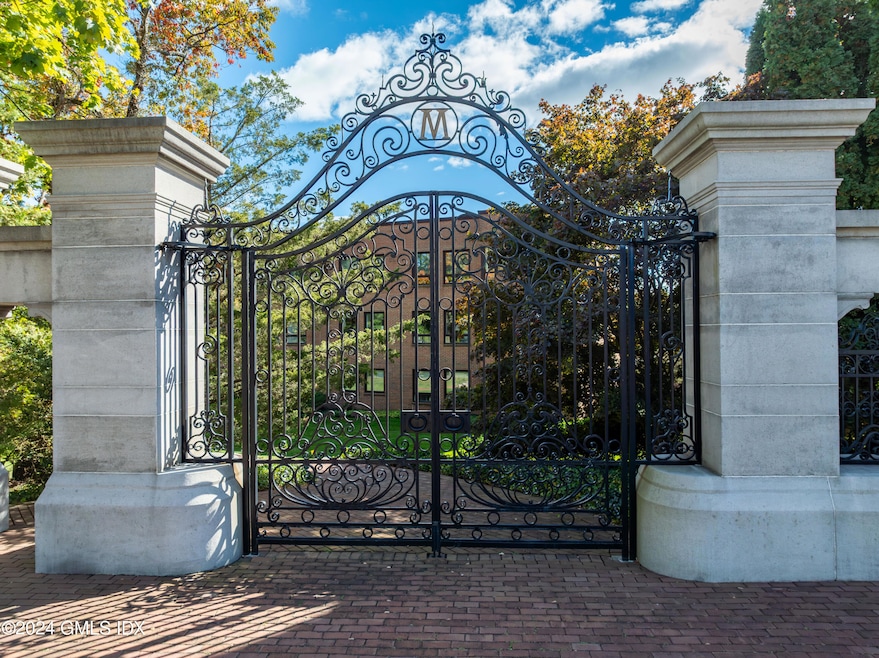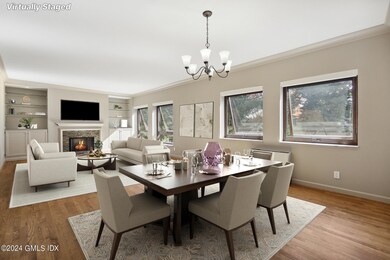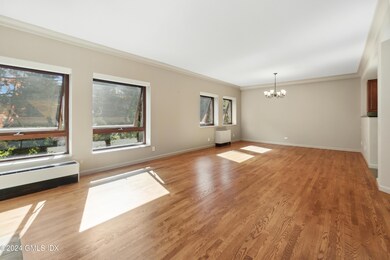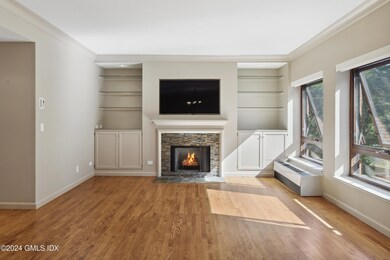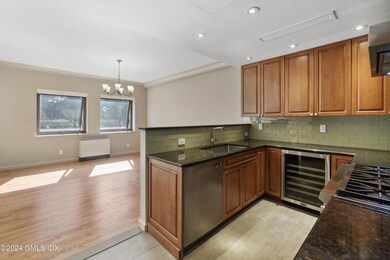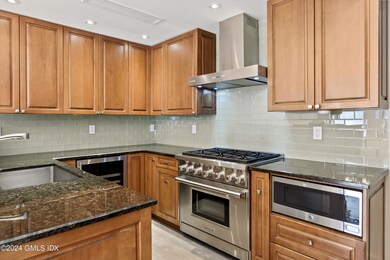
Highlights
- Gourmet Kitchen
- Wood Flooring
- High Ceiling
- Julian Curtiss School Rated A
- 1 Fireplace
- Built-In Features
About This Home
As of November 2024Discover luxurious living at One Milbank, a boutique condominium in the heart of Greenwich. This spacious 2-bedroom, 2-bath unit offers easy one-floor living with an open floor plan, ideal for both daily life and entertaining. The gourmet kitchen features cherry cabinetry, granite countertops, high-end stainless steel appliances, and a convenient laundry room. The elegant living/dining area has 9-ft ceilings and a wood-burning fireplace. The primary suite includes a spa-like bath with radiant-heated porcelain floors and custom walk-in closets. This gated community is beautifully maintained with a superintendent on-site and close distance to downtown shops and restaurants. Experience luxurious living at One Milbank, a boutique condominium ideally located in the heart of Greenwich. This stunning and spacious 2-bedroom, 2-bath unit offers the ease of one-floor living with an open floor plan, perfect for both everyday living and entertaining.
Renovated with the finest materials, the home features a gourmet kitchen equipped with beautiful cherry cabinetry, granite countertops, and high-end stainless steel appliances. A convenient laundry room is located right off the kitchen. The elegant living and dining area boasts 9-foot ceilings and a wood-burning fireplace, adding warmth and charm to the space.
The primary suite is a luxurious haven with a spa-like bath featuring radiant-heated porcelain floors and custom walk-in closets. With only three units per floor, the private elevator provides a sense of exclusivity, while the rear hall offers access to beautifully maintained gardens and easy distance to Whole Foods, the YMCA/YWCA, restaurants, and all the amenities of downtown Greenwich.
This gated community is impeccably maintained with an on-site superintendent, offering a move-in-ready opportunity in one of Greenwich's most coveted addresses.
Last Agent to Sell the Property
William Pitt Sotheby's Int'l License #RES.0798043 Listed on: 10/21/2024

Property Details
Home Type
- Condominium
Est. Annual Taxes
- $7,631
Year Built
- Built in 1985
Parking
- 1 Car Garage
- Tuck Under Garage
Home Design
- Brick Exterior Construction
- Asphalt Roof
Interior Spaces
- 1,551 Sq Ft Home
- Built-In Features
- High Ceiling
- 1 Fireplace
- Combination Dining and Living Room
- Wood Flooring
- Intercom
- Gourmet Kitchen
- Washer and Dryer
Bedrooms and Bathrooms
- 2 Bedrooms
- En-Suite Primary Bedroom
- Walk-In Closet
- 2 Full Bathrooms
- Separate Shower
Utilities
- Cooling System Mounted In Outer Wall Opening
- Combination Of Heating Systems
- Gas Water Heater
Community Details
- Property has a Home Owners Association
- Association fees include trash, snow removal, grounds care
- One Milbank Association
- High-Rise Condominium
Listing and Financial Details
- Assessor Parcel Number 01-2778/S
Similar Homes in Greenwich, CT
Home Values in the Area
Average Home Value in this Area
Property History
| Date | Event | Price | Change | Sq Ft Price |
|---|---|---|---|---|
| 11/21/2024 11/21/24 | Sold | $1,450,000 | +7.5% | $935 / Sq Ft |
| 11/06/2024 11/06/24 | Pending | -- | -- | -- |
| 10/21/2024 10/21/24 | For Sale | $1,349,000 | +17.3% | $870 / Sq Ft |
| 01/28/2020 01/28/20 | Sold | $1,150,000 | -7.9% | $741 / Sq Ft |
| 01/17/2020 01/17/20 | Pending | -- | -- | -- |
| 09/25/2019 09/25/19 | For Sale | $1,249,000 | +78.4% | $805 / Sq Ft |
| 01/15/2014 01/15/14 | Sold | $700,000 | -36.4% | $451 / Sq Ft |
| 01/09/2014 01/09/14 | Pending | -- | -- | -- |
| 04/16/2012 04/16/12 | For Sale | $1,100,000 | -- | $709 / Sq Ft |
Tax History Compared to Growth
Tax History
| Year | Tax Paid | Tax Assessment Tax Assessment Total Assessment is a certain percentage of the fair market value that is determined by local assessors to be the total taxable value of land and additions on the property. | Land | Improvement |
|---|---|---|---|---|
| 2021 | $7,215 | $599,270 | $0 | $599,270 |
Agents Affiliated with this Home
-
S
Seller's Agent in 2024
Susan Swidler
William Pitt Sotheby's Int'l
-
K
Buyer's Agent in 2024
Kim Conrad
Sotheby's International Realty
-
M
Seller's Agent in 2020
Mandy Fry
Sotheby's International Realty
-
B
Buyer's Agent in 2020
Barbara Wells
Houlihan Lawrence
-
S
Seller's Agent in 2014
Susan (Candy) Durniak
Greenwich Fine Properties
-
O
Buyer's Agent in 2014
OUT-OF-TOWN BROKER
FOREIGN LISTING
About This Building
Map
Source: Greenwich Association of REALTORS®
MLS Number: 121635
APN: GREE M:01 B:2778/S
- 19 Putnam Park
- 56 Putnam Park
- 114 Putnam Park Unit 114
- 2 Putnam Park
- 30 Milbank Ave
- 65 Sherwood Place
- 2 Putnam Hill Rd Unit 4D
- 56 Sherwood Place Unit 8
- 5 Putnam Hill Unit 2D
- 63 Church St Unit A
- 4 Putnam Hill Unit 4
- 2 Putnam Hill Unit 1K
- 2 Putnam Hill Unit 4D
- 20 Church St Unit B62
- 20 Church St Unit A34
- 42 Mallard Dr
- 47 Lafayette Place Unit 3G
- 75 Mason St
- 4 Lafayette Ct Unit 1C
- 151 E Elm St
