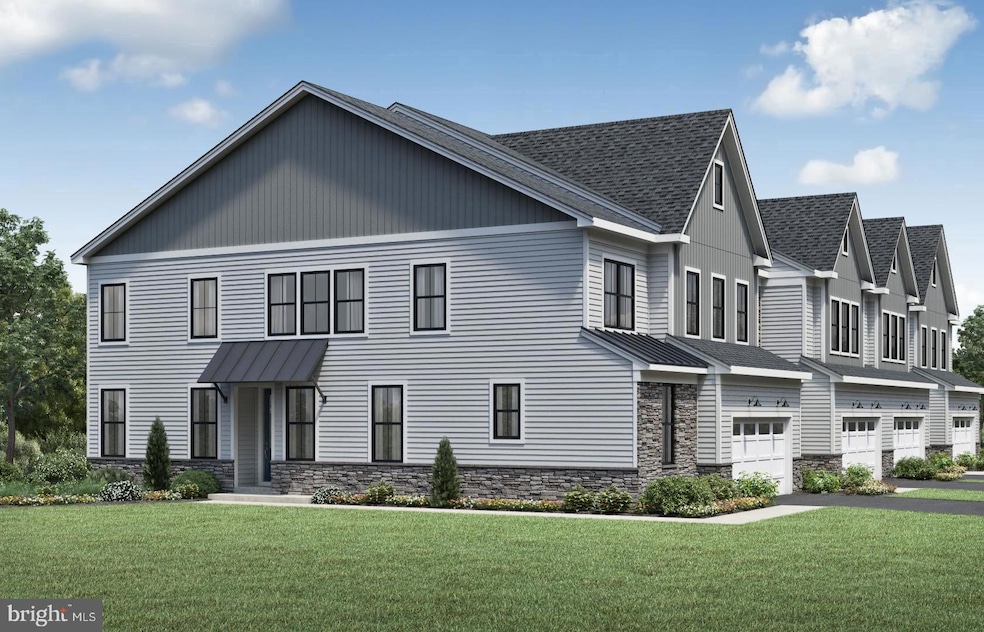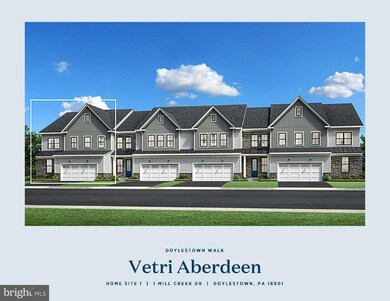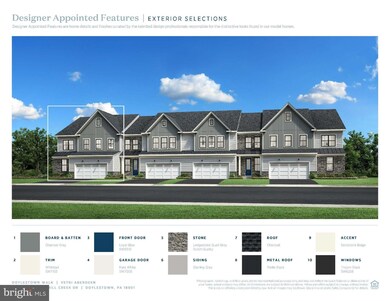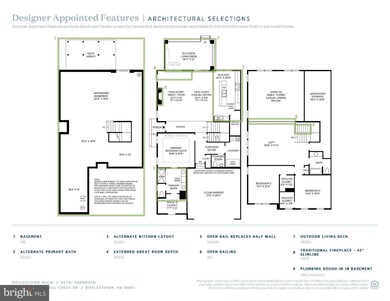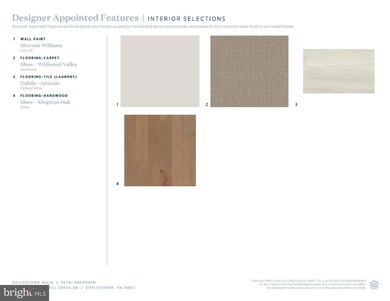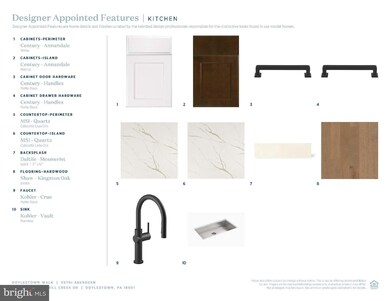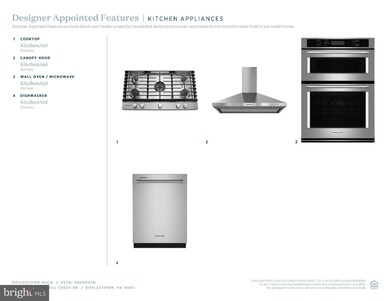1 Mill Creek Dr Doylestown, PA 18901
Estimated payment $4,902/month
Highlights
- New Construction
- Gourmet Kitchen
- Carriage House
- Mill Creek Elementary School Rated A
- Open Floorplan
- Two Story Ceilings
About This Home
Your dream home is waiting. A two-story foyer welcomes you home. Accompanied by plenty of cabinet and counter space, a two-story casual dining area, and a large center island, the state-of-the-art kitchen is truly the centerpiece of the home. The first-floor primary bedroom suite features a luxurious bath and generous walk-in closet. Central to two guest bedrooms is the spacious loft that boasts the home's open-concept floor plan. Create the space you want in the basement, with rough-in plumbing that allows you to finish the space in the future. Schedule an appointment today to see it for yourself! This home will be completed in August 2025 and is currently under construction. Model photos are for representation only and may show optional features please see sales center for details. Our Sales Office Hours are Mon 3:00pm-5:00pm, Tues - Sun 10:00am-5:00pm. If working with a realtor, they must be present at initial visit.
Listing Agent
(267) 806-0727 llami@tollbrothers.com Toll Brothers Real Estate, Inc. Listed on: 05/02/2025

Townhouse Details
Home Type
- Townhome
Est. Annual Taxes
- $701
Lot Details
- 5,459 Sq Ft Lot
- Northeast Facing Home
- Sprinkler System
- Property is in excellent condition
HOA Fees
- $237 Monthly HOA Fees
Parking
- 2 Car Attached Garage
- 2 Driveway Spaces
- Front Facing Garage
Home Design
- New Construction
- Carriage House
- Blown-In Insulation
- Batts Insulation
- Architectural Shingle Roof
- Metal Roof
- Vinyl Siding
- Concrete Perimeter Foundation
- Rough-In Plumbing
- Stick Built Home
- Asphalt
- Tile
Interior Spaces
- 2,633 Sq Ft Home
- Property has 2 Levels
- Open Floorplan
- Two Story Ceilings
- Recessed Lighting
- Double Pane Windows
- Window Screens
- Sliding Doors
- Insulated Doors
- Great Room
- Loft
- Storage Room
- Unfinished Basement
Kitchen
- Gourmet Kitchen
- Built-In Oven
- Cooktop with Range Hood
- Microwave
- Dishwasher
- Stainless Steel Appliances
- Kitchen Island
- Upgraded Countertops
- Disposal
Flooring
- Engineered Wood
- Carpet
- Ceramic Tile
Bedrooms and Bathrooms
- En-Suite Bathroom
- Walk-In Closet
- Bathtub with Shower
- Walk-in Shower
Laundry
- Laundry on main level
- Washer and Dryer Hookup
Home Security
- Monitored
- Motion Detectors
Accessible Home Design
- Doors with lever handles
- More Than Two Accessible Exits
Eco-Friendly Details
- Energy-Efficient Windows with Low Emissivity
Schools
- Mill Creek Elementary School
- Unami Middle School
- Central Bucks High School South
Utilities
- Forced Air Zoned Heating and Cooling System
- Vented Exhaust Fan
- Programmable Thermostat
- 200+ Amp Service
- Tankless Water Heater
- Natural Gas Water Heater
- Cable TV Available
Community Details
Overview
- $1,500 Capital Contribution Fee
- Association fees include common area maintenance, lawn maintenance, snow removal, trash, management
- $500 Other One-Time Fees
- Built by Toll Brothers
- Doylestown Walk Subdivision, Vetri Aberdeen Floorplan
Pet Policy
- Limit on the number of pets
- Dogs and Cats Allowed
Security
- Carbon Monoxide Detectors
- Fire and Smoke Detector
Map
Home Values in the Area
Average Home Value in this Area
Tax History
| Year | Tax Paid | Tax Assessment Tax Assessment Total Assessment is a certain percentage of the fair market value that is determined by local assessors to be the total taxable value of land and additions on the property. | Land | Improvement |
|---|---|---|---|---|
| 2025 | $701 | $3,960 | $3,960 | -- |
| 2024 | $701 | $3,960 | $3,960 | $0 |
| 2023 | $668 | $3,960 | $3,960 | $0 |
| 2022 | $661 | $3,960 | $3,960 | $0 |
Property History
| Date | Event | Price | List to Sale | Price per Sq Ft | Prior Sale |
|---|---|---|---|---|---|
| 09/30/2025 09/30/25 | Sold | $849,000 | 0.0% | $322 / Sq Ft | View Prior Sale |
| 09/25/2025 09/25/25 | Off Market | $849,000 | -- | -- | |
| 09/12/2025 09/12/25 | Price Changed | $849,000 | -2.9% | $322 / Sq Ft | |
| 08/01/2025 08/01/25 | Price Changed | $874,000 | -2.8% | $332 / Sq Ft | |
| 07/19/2025 07/19/25 | Price Changed | $899,000 | -3.2% | $341 / Sq Ft | |
| 07/01/2025 07/01/25 | For Sale | $929,000 | -- | $353 / Sq Ft |
Source: Bright MLS
MLS Number: PABU2094858
APN: 09-007-002-002
- 2 Mill Creek Dr
- 2 Mill Creek Dr Unit 137
- 6 Mill Creek Dr
- Vetri Plan at Doylestown Walk
- 52 Tradesville Dr
- Derby Elite Plan at Doylestown Walk
- Redfield Elite Plan at Doylestown Walk
- 73 Tradesville Dr
- 73 Tradesville Dr Unit 80
- 21 Mill Creek Dr Unit 11
- 21 Mill Creek Dr
- 23 Mill Creek Dr
- 25 Mill Creek Dr
- 25 Mill Creek Dr Unit 13
- 47 Mill Creek Dr Unit 32
- 47 Mill Creek Dr
- 3 Neshaminy Creek Ct
- 1313 Post Oak Ct
- 73 Brinker Dr Unit S
- 7 Quail Dr
