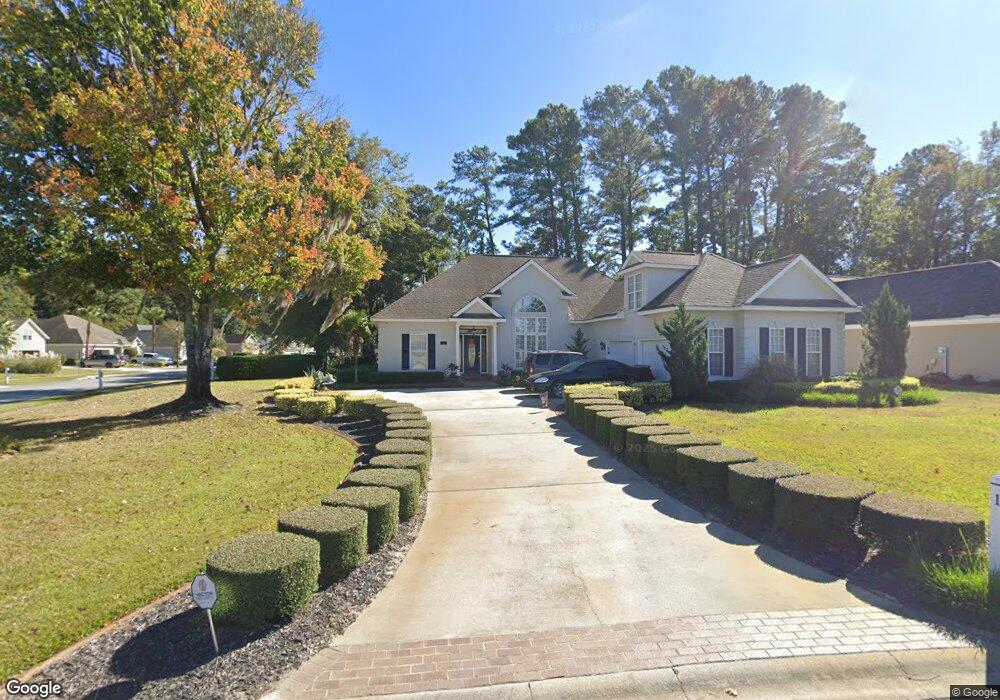1 Mockingbird Ln Savannah, GA 31419
Southwest Chatham NeighborhoodEstimated Value: $455,000 - $478,219
3
Beds
3
Baths
2,508
Sq Ft
$187/Sq Ft
Est. Value
About This Home
This home is located at 1 Mockingbird Ln, Savannah, GA 31419 and is currently estimated at $470,055, approximately $187 per square foot. 1 Mockingbird Ln is a home located in Chatham County with nearby schools including Southwest Elementary School, Southwest Middle School, and New Hampstead High School.
Ownership History
Date
Name
Owned For
Owner Type
Purchase Details
Closed on
Feb 28, 2023
Sold by
Baar Marvin D
Bought by
Rounds Jonathan Henry and Rounds Yateena
Current Estimated Value
Home Financials for this Owner
Home Financials are based on the most recent Mortgage that was taken out on this home.
Original Mortgage
$408,500
Outstanding Balance
$395,583
Interest Rate
6.09%
Mortgage Type
New Conventional
Estimated Equity
$74,472
Purchase Details
Closed on
Apr 21, 2017
Sold by
Loughrey Christopher Paul
Bought by
Evonne Baar Marvin D and Evonne Donald
Home Financials for this Owner
Home Financials are based on the most recent Mortgage that was taken out on this home.
Original Mortgage
$259,119
Interest Rate
4.37%
Mortgage Type
FHA
Create a Home Valuation Report for This Property
The Home Valuation Report is an in-depth analysis detailing your home's value as well as a comparison with similar homes in the area
Home Values in the Area
Average Home Value in this Area
Purchase History
| Date | Buyer | Sale Price | Title Company |
|---|---|---|---|
| Rounds Jonathan Henry | $430,000 | -- | |
| Evonne Baar Marvin D | $263,900 | -- |
Source: Public Records
Mortgage History
| Date | Status | Borrower | Loan Amount |
|---|---|---|---|
| Open | Rounds Jonathan Henry | $408,500 | |
| Previous Owner | Evonne Baar Marvin D | $259,119 |
Source: Public Records
Tax History Compared to Growth
Tax History
| Year | Tax Paid | Tax Assessment Tax Assessment Total Assessment is a certain percentage of the fair market value that is determined by local assessors to be the total taxable value of land and additions on the property. | Land | Improvement |
|---|---|---|---|---|
| 2025 | $7,970 | $185,800 | $36,000 | $149,800 |
| 2024 | $7,970 | $163,800 | $24,000 | $139,800 |
| 2023 | $2,780 | $142,680 | $14,000 | $128,680 |
| 2022 | $3,184 | $130,360 | $14,000 | $116,360 |
| 2021 | $3,281 | $113,200 | $14,000 | $99,200 |
| 2020 | $3,199 | $110,440 | $14,000 | $96,440 |
| 2019 | $3,320 | $111,040 | $14,000 | $97,040 |
| 2018 | $2,888 | $105,560 | $13,723 | $91,837 |
| 2017 | $2,846 | $92,560 | $14,000 | $78,560 |
| 2016 | $2,924 | $92,440 | $14,000 | $78,440 |
| 2015 | $2,921 | $92,200 | $14,000 | $78,200 |
| 2014 | $4,260 | $92,560 | $0 | $0 |
Source: Public Records
Map
Nearby Homes
- 205 Meadowlark Cir
- 76 Al Henderson Blvd Unit C-8
- 76 Al Henderson Blvd
- 1 Putters Place
- 402 Kendal Ct
- 3 Newberry Dr
- 9 Newberry Dr
- 225 Flagler Dr
- 8 Olympic Ct
- 103 Shady Grove Ln
- 1 Fiore Dr
- 7 Fiore Dr
- 116 Ristona Dr
- 28 Fiore Dr
- 30 Fiore Dr
- 29 Ristona Dr
- 114 Oaktrace Place
- 22 Ristona Dr
- 173 Shady Grove Ln
- 46 Fiore Dr
- 5 Mockingbird Ln
- 122 Brown Thrush Rd
- 7 Mockingbird Ln
- 224 Meadowlark Cir
- 120 Brown Thrush Rd
- 118 Brown Thrush Rd
- 9 Mockingbird Ln
- 11 Mockingbird Ln
- 222 Meadowlark Cir
- 116 Brown Thrush Rd
- 15 Mockingbird Ln
- 220 Meadowlark Cir
- 13 Mockingbird Ln
- 114 Brown Thrush Rd
- 111 Brown Thrush Rd
- 112 Brown Thrush Rd
- 223 Meadowlark Cir
- 218 Meadowlark Cir
- 106 Meadowlark Cir
- 109 Brown Thrush Rd
