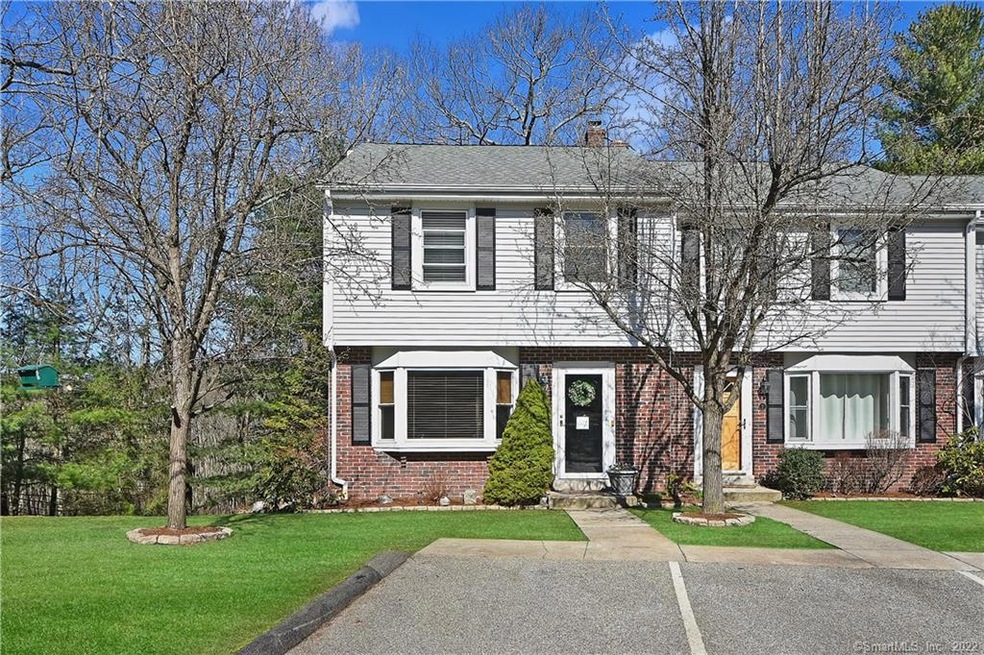1 Mohawk Trail Unit 1 Marlborough, CT 06447
Marlborough NeighborhoodHighlights
- Attic
- End Unit
- Central Air
- Elmer Thienes-Mary Hall Elementary School Rated A-
- 1 Car Detached Garage
About This Home
As of September 2023Attention! Available for the first time! “Hands down “ the best location in the complex.Very private and quiet end unit surrounded by acres of woods.Feels like single family residence but it’s maintenance and worry free that gives you plenty of time to enjoy life . Blish Park, tennis courts , trails around the lake available only to Town residents. This light and bright home is completely updated and move-in ready. Gorgeous kitchen with soft close Pine cabinets,granite countertops porcelain backsplash and under the cabinets lighting. Deep sink and stainless steel appliances complete this custom design.1/2 bathroom on the main level has same finishes plus hand hammered copper sink .Porcelain tiles in bathrooms, laminate flooring throughout were chosen for their functionality and durability. Unit offers 20’x 8’ balcony on main level and same size patio area on lower level where you connect with nature and enjoy this unique location that allows the view of wildlife in its natural setting.
Second floor has two good size bedrooms and 2 full baths . Unit freshly painted in neutral colors. Additional living space in lower ,walk-out level . This space was designed for office/library with shelfs and den or 3rd bedroom with Vermont Casting wood stove .This supplemental catalytic ,very efficient system is specifically fitted to heat the entire house. Lower level also offers laundry area, pantry / walking closet . 2 years old “Thermo Pride” furnace,newer Electric water heater.
Property Details
Home Type
- Condominium
Est. Annual Taxes
- $5,082
Year Built
- Built in 1993
HOA Fees
- $309 Monthly HOA Fees
Parking
- 1 Car Detached Garage
Home Design
- Frame Construction
- Vinyl Siding
Kitchen
- Gas Oven or Range
- Dishwasher
Bedrooms and Bathrooms
- 2 Bedrooms
Basement
- Heated Basement
- Walk-Out Basement
- Basement Fills Entire Space Under The House
- Basement Storage
Utilities
- Central Air
- Air Source Heat Pump
- Heating System Uses Oil
- Private Company Owned Well
- Electric Water Heater
Additional Features
- Laundry on lower level
- End Unit
- Attic
Community Details
Overview
- 60 Units
- Sachem Village Community
- Property managed by Emagineers
Pet Policy
- Pets Allowed
Map
Home Values in the Area
Average Home Value in this Area
Property History
| Date | Event | Price | Change | Sq Ft Price |
|---|---|---|---|---|
| 09/25/2023 09/25/23 | Sold | $300,000 | 0.0% | $155 / Sq Ft |
| 08/07/2023 08/07/23 | Pending | -- | -- | -- |
| 07/28/2023 07/28/23 | For Sale | $299,900 | +36.9% | $155 / Sq Ft |
| 07/15/2020 07/15/20 | Sold | $219,000 | -0.4% | $123 / Sq Ft |
| 06/02/2020 06/02/20 | Pending | -- | -- | -- |
| 05/09/2020 05/09/20 | Price Changed | $219,900 | -4.3% | $123 / Sq Ft |
| 03/23/2020 03/23/20 | For Sale | $229,900 | -- | $129 / Sq Ft |
Source: SmartMLS
MLS Number: 170283635
- 7 Sachem Dr Unit 7
- 45 Cheyenne Ct
- 36 Portland Rd
- 39 Lafayette Rd
- 81 West Rd
- 69 Roberts Rd
- 51 Hebron Rd
- 36 E Hampton Rd
- 109 Mott Hill Rd
- 296 Jones Hollow Rd
- 96 Dickinson Rd
- 151 Toll Gate Rd
- 16 Emily Rd
- Homesite 12 Quinn's Way
- 2 Quinn Rd
- 3 Quinn Rd
- 55 Blue Heron Dr
- 5 Quinn Rd
- 385 Jones Hollow Rd
- 241 Old Farms Rd
