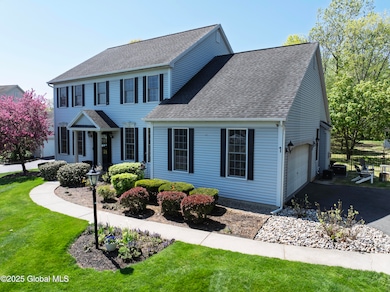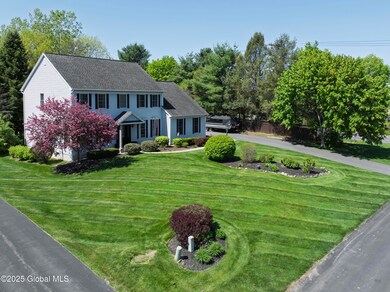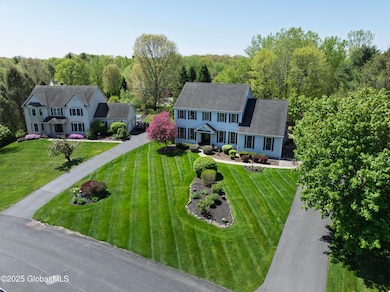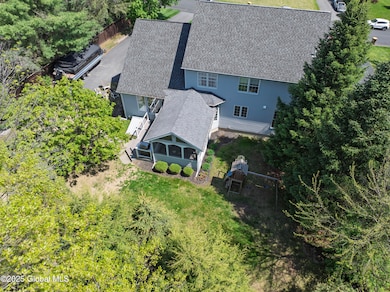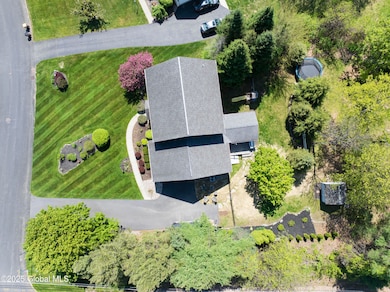
1 Moreland Dr Mechanicville, NY 12118
Estimated payment $4,434/month
Highlights
- Colonial Architecture
- Deck
- Vaulted Ceiling
- Karigon Elementary School Rated A
- Private Lot
- Wood Flooring
About This Home
Stunning Belmonte built 4-bedroom, 2.5-bath Colonial with updates throughout in the KingsBrook Neighborhood featuring a gourmet kitchen, newly refinished hardwood floors, and a cozy gas fireplace. Heated floor in primary bathroom. Enjoy the 3 season screened porch, perfect for relaxing or entertaining. The private office provides a quiet workspace, while the beautifully landscaped yard and private backyard. The basement is ready to be finished—ideal for added living space or a custom retreat. This home blends charm, function, and potential in a desirable location! Shenendehowa CSD, Close to shopping, schools, library, restaurants and easy access to all the major highways of the Capital Region.
Home Details
Home Type
- Single Family
Est. Annual Taxes
- $9,561
Year Built
- Built in 2002 | Remodeled
Lot Details
- 0.69 Acre Lot
- Property fronts a private road
- Gated Home
- Partially Fenced Property
- Landscaped
- Private Lot
- Corner Lot
- Front Yard Sprinklers
- Property is zoned Single Residence
Parking
- 2 Car Attached Garage
- Garage Door Opener
- Driveway
- Off-Street Parking
Home Design
- Colonial Architecture
- Vinyl Siding
- Concrete Perimeter Foundation
- Asphalt
Interior Spaces
- 2,520 Sq Ft Home
- 2-Story Property
- Crown Molding
- Tray Ceiling
- Vaulted Ceiling
- Gas Fireplace
- Blinds
- Window Screens
- Entrance Foyer
- Family Room
- Living Room
- Dining Room
- Den
- Carbon Monoxide Detectors
Kitchen
- Eat-In Kitchen
- Gas Oven
- Range Hood
- Dishwasher
- Wine Cooler
- Kitchen Island
- Stone Countertops
Flooring
- Wood
- Carpet
- Tile
Bedrooms and Bathrooms
- 4 Bedrooms
- Walk-In Closet
- Bathroom on Main Level
- Ceramic Tile in Bathrooms
Laundry
- Laundry Room
- Laundry on main level
Unfinished Basement
- Basement Fills Entire Space Under The House
- Interior and Exterior Basement Entry
Outdoor Features
- Deck
- Screened Patio
- Shed
- Enclosed Glass Porch
Schools
- Karigon Elementary School
- Shenendehowa High School
Utilities
- Humidifier
- Forced Air Heating and Cooling System
- Heating System Uses Natural Gas
- 200+ Amp Service
- Gas Water Heater
- Water Softener
- High Speed Internet
- Cable TV Available
Community Details
- No Home Owners Association
- Building Fire Alarm
Listing and Financial Details
- Legal Lot and Block 37.000 / 1
- Assessor Parcel Number 413800 266.11-1-37
Map
Home Values in the Area
Average Home Value in this Area
Tax History
| Year | Tax Paid | Tax Assessment Tax Assessment Total Assessment is a certain percentage of the fair market value that is determined by local assessors to be the total taxable value of land and additions on the property. | Land | Improvement |
|---|---|---|---|---|
| 2024 | $8,733 | $225,200 | $60,600 | $164,600 |
| 2023 | $9,456 | $225,200 | $60,600 | $164,600 |
| 2022 | $9,181 | $225,200 | $60,600 | $164,600 |
| 2021 | $8,951 | $225,200 | $60,600 | $164,600 |
| 2020 | $8,706 | $225,200 | $60,600 | $164,600 |
| 2019 | $6,528 | $225,200 | $60,600 | $164,600 |
| 2018 | $8,861 | $225,200 | $60,600 | $164,600 |
| 2017 | $8,877 | $225,200 | $60,600 | $164,600 |
| 2016 | $9,038 | $225,200 | $60,600 | $164,600 |
Property History
| Date | Event | Price | Change | Sq Ft Price |
|---|---|---|---|---|
| 05/17/2025 05/17/25 | Pending | -- | -- | -- |
| 05/14/2025 05/14/25 | For Sale | $649,900 | +67.7% | $258 / Sq Ft |
| 08/25/2015 08/25/15 | Sold | $387,500 | -3.1% | $153 / Sq Ft |
| 07/06/2015 07/06/15 | Pending | -- | -- | -- |
| 06/29/2015 06/29/15 | For Sale | $399,900 | -- | $158 / Sq Ft |
Mortgage History
| Date | Status | Loan Amount | Loan Type |
|---|---|---|---|
| Closed | $291,000 | New Conventional |
About the Listing Agent

Judy Kaiser is a lifetime resident of the Capital District and currently resides with her family on a horse farm in Clifton Park. She is a graduate of the College of Saint Rose with a Special Education Bachelor’s degree and an Early Childhood/Elementary Education Master’s degree.
Judy has experience with buying and selling homes, land purchases and development. Being involved in the community, Judy is up to date on all of the ongoing developments in the area. If you are looking for a
Judy's Other Listings
Source: Global MLS
MLS Number: 202517247
APN: 413800-266-011-0001-037-000-0000
- Lot 2 Windrow Way
- Lot 24 Windrow Way
- Lot 25 Windrow Way
- 46 Windrow Way
- 38 Windrow Way
- Lot 3 Windrow Way
- 34 Windrow Way
- 12 Chantrey Blvd
- 21 Wheatfield Way
- 23 Wheatfield Way
- 13 Wheatfield Way
- 11 Wheatfield Way
- 14 Wheatfield Way
- 22 Gladstone Cir
- 5 Wheatfield Way
- 3 Wheatfield Way
- 18 Gladstone Cir
- 28 Wheatfield Way
- 7 Wheatfield Way
- 212 Anthony Rd

