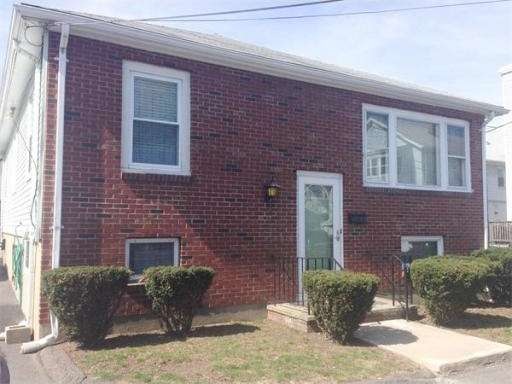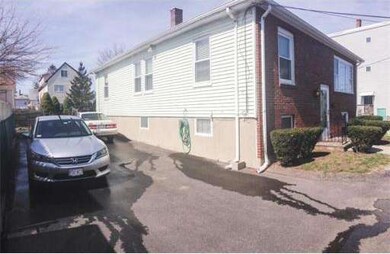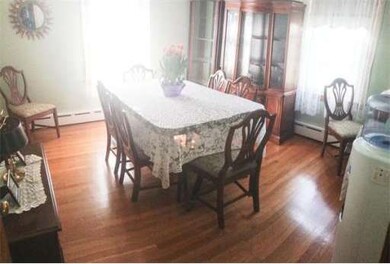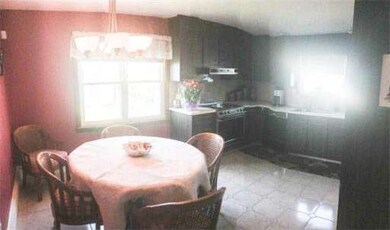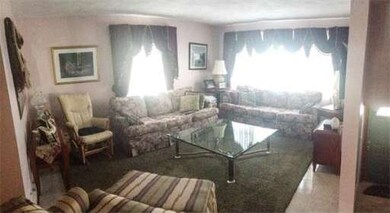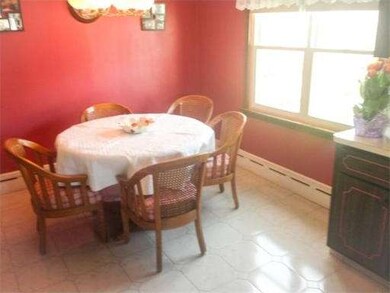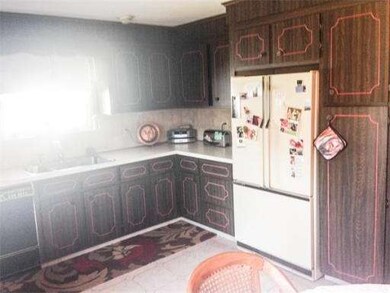1 Moreland Place Everett, MA 02149
Glendale Neighborhood
3
Beds
2
Baths
1,700
Sq Ft
0.26
Acres
About This Home
As of July 2017BRICK SINGLE FAMILY IN GREAT CONDITION ON QUIET AND PRIVATE DEAD END STREET WITH ADDITIONAL LOT FOR A HUGE BACK YARD/GARDEN!!! SPACIOUS AND SUNNY UPSTAIRS FLOOR PLAN, LOWER LEVEL IS FINISHED AND HAS ADDITIONAL ROOMS FOR TEENAGE SUITE OR LIVING AREA W/2ND KITCHEN FOR FAMILY BBQS, CENTRAL AC, TILE BATHS, HARDWD FLRS ON UPPER LEVEL, GREAT LAYOUT
Ownership History
Date
Name
Owned For
Owner Type
Purchase Details
Listed on
Apr 28, 2014
Closed on
Jul 15, 2014
Sold by
Lograsso Joanna L and Lograsso George
Bought by
Custodio Diego M and Custodio Dulce C
Seller's Agent
Peggy Calle
Century 21 North East
Buyer's Agent
Jason Rollins
Century 21 North East
List Price
$369,900
Sold Price
$355,000
Premium/Discount to List
-$14,900
-4.03%
Total Days on Market
22
Current Estimated Value
Home Financials for this Owner
Home Financials are based on the most recent Mortgage that was taken out on this home.
Estimated Appreciation
$324,076
Avg. Annual Appreciation
5.80%
Original Mortgage
$362,632
Outstanding Balance
$282,180
Interest Rate
4.12%
Mortgage Type
VA
Estimated Equity
$373,402
Purchase Details
Closed on
Nov 12, 2003
Sold by
Terenzi Vincenza and Terenzi Domenico
Bought by
Lograsso George and Lograsso Joanna L
Home Financials for this Owner
Home Financials are based on the most recent Mortgage that was taken out on this home.
Original Mortgage
$150,000
Interest Rate
5.81%
Mortgage Type
Purchase Money Mortgage
Map
Home Details
Home Type
Single Family
Est. Annual Taxes
$7,639
Year Built
1950
Lot Details
0
Listing Details
- Lot Description: Paved Drive, Cleared, Level
- Special Features: None
- Property Sub Type: Detached
- Year Built: 1950
Interior Features
- Has Basement: Yes
- Number of Rooms: 7
- Amenities: Public Transportation, Park, Medical Facility, Laundromat, Highway Access, House of Worship, Private School, Public School
- Electric: Circuit Breakers
- Flooring: Wood, Tile
- Basement: Full, Finished, Walk Out, Interior Access
- Bedroom 2: First Floor
- Bedroom 3: First Floor
- Bathroom #1: First Floor
- Bathroom #2: Basement
- Kitchen: First Floor
- Laundry Room: Basement
- Living Room: First Floor
- Master Bedroom: First Floor
- Master Bedroom Description: Flooring - Hardwood
- Family Room: Basement
Exterior Features
- Construction: Brick
- Exterior: Brick
- Exterior Features: Patio, Storage Shed, Fenced Yard
- Foundation: Concrete Block
Garage/Parking
- Parking: Off-Street
- Parking Spaces: 3
Utilities
- Heat Zones: 2
- Hot Water: Natural Gas
- Utility Connections: for Gas Range
Condo/Co-op/Association
- HOA: No
Create a Home Valuation Report for This Property
The Home Valuation Report is an in-depth analysis detailing your home's value as well as a comparison with similar homes in the area
Home Values in the Area
Average Home Value in this Area
Purchase History
| Date | Type | Sale Price | Title Company |
|---|---|---|---|
| Not Resolvable | $355,000 | -- | |
| Deed | $390,000 | -- |
Source: Public Records
Mortgage History
| Date | Status | Loan Amount | Loan Type |
|---|---|---|---|
| Open | $362,632 | VA | |
| Closed | $362,632 | VA | |
| Previous Owner | $140,000 | No Value Available | |
| Previous Owner | $150,000 | Purchase Money Mortgage | |
| Previous Owner | $240,000 | No Value Available |
Source: Public Records
Property History
| Date | Event | Price | Change | Sq Ft Price |
|---|---|---|---|---|
| 07/11/2017 07/11/17 | Sold | $480,000 | +6.9% | $282 / Sq Ft |
| 05/02/2017 05/02/17 | Pending | -- | -- | -- |
| 04/28/2017 04/28/17 | For Sale | $449,000 | +26.5% | $264 / Sq Ft |
| 07/15/2014 07/15/14 | Sold | $355,000 | -4.0% | $209 / Sq Ft |
| 05/20/2014 05/20/14 | Pending | -- | -- | -- |
| 04/28/2014 04/28/14 | For Sale | $369,900 | -- | $218 / Sq Ft |
Source: MLS Property Information Network (MLS PIN)
Tax History
| Year | Tax Paid | Tax Assessment Tax Assessment Total Assessment is a certain percentage of the fair market value that is determined by local assessors to be the total taxable value of land and additions on the property. | Land | Improvement |
|---|---|---|---|---|
| 2025 | $7,639 | $670,700 | $326,800 | $343,900 |
| 2024 | $7,033 | $613,700 | $286,300 | $327,400 |
| 2023 | $6,987 | $593,100 | $273,900 | $319,200 |
| 2022 | $5,898 | $569,300 | $261,400 | $307,900 |
| 2021 | $5,350 | $542,000 | $234,100 | $307,900 |
| 2020 | $5,680 | $533,800 | $234,100 | $299,700 |
| 2019 | $5,760 | $465,300 | $222,800 | $242,500 |
| 2018 | $5,847 | $424,300 | $194,200 | $230,100 |
| 2017 | $5,058 | $350,300 | $149,400 | $200,900 |
| 2016 | $5,062 | $350,300 | $149,400 | $200,900 |
| 2015 | $4,162 | $284,900 | $140,100 | $144,800 |
Source: Public Records
Source: MLS Property Information Network (MLS PIN)
MLS Number: 71670840
APN: EVER-000000-B000006-000173
Nearby Homes
- 175 Hancock St
- 227 Hancock St Unit 2
- 21 Central Ave Unit 36
- 37 Boston St
- 14 Trunfio Ln
- 15 Staples Ave Unit 48
- 48 Tappan St
- 12 Woodland St Unit 25
- 56 Vernal St
- 107 Swan St
- 16 Lowell Ave
- 90 Swan St
- 57 Belmont St Unit 57
- 12 Bradford Terrace
- 47 Walnut St
- 458-460 Ferry St
- 48 Cleveland Ave
- 111 Walnut St
- 10 Swan St
- 72 Ashland St Unit 107
