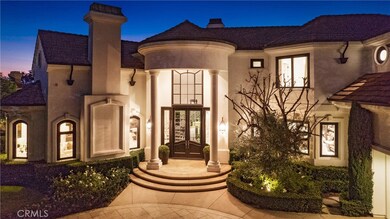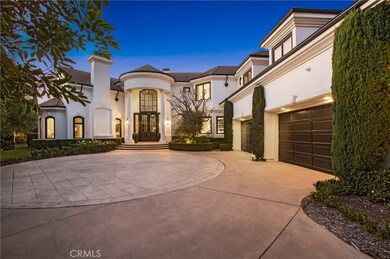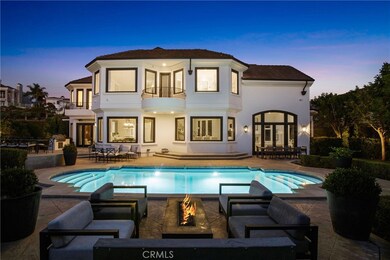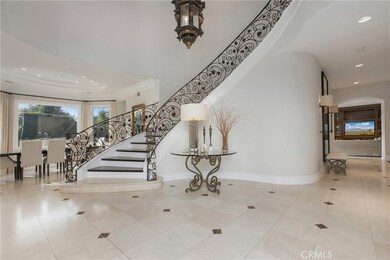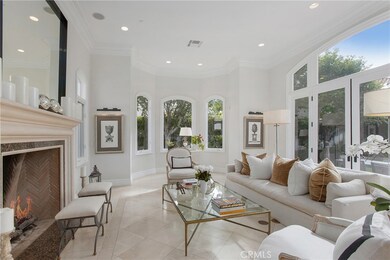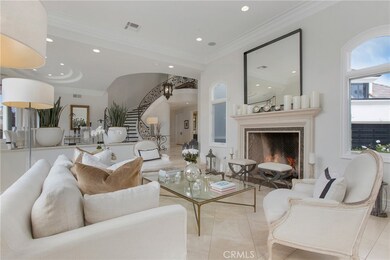1 Moss Landing Laguna Niguel, CA 92677
Bear Brand at Laguna Niguel NeighborhoodHighlights
- 24-Hour Security
- In Ground Pool
- 0.36 Acre Lot
- John Malcom Elementary School Rated A
- Updated Kitchen
- Open Floorplan
About This Home
Truly an outstanding opportunity to lease this custom Mediterranean Estate located on a 1/3+ acre site on a "4 home cul-de-sac" in the "coveted" Guard Gated community of Ocean Ranch! This custom home is approx 6300sqft and possesses its own "Gated Entry" to its motor court & 4-car epoxy floored garage! This residence contains such amenities as 6 bedrooms, 7 bathrooms, Formal Living & Dining area, main floor office/den area as well as a "main Floor" bedroom contiguous to a 3/4 bath. there are fireplaces in the Living Room, Family Room and Master bedroom, an outstanding "2-Story" entryway foyer, travertine flooring, dual stairways, central vacuum system, central AC, custom draperies, a total Security system inclusive of exterior cameras. The custom residence also boasts an incredible center island Chef's Gourmet kitchen including Carrara marble counter tops, custom cabinetry, breakfast nook, custom chandelier, and custom soft-drink drawers, 2 dishwashers, side by side Subzero refrigerator and Freezer, 6-burner Viking gas range and a walk-in pantry! Additionally, an upstairs bedroom contains its own bath which could absolutely be used as a Game/Bonus room. The extremely spacious Master suite contains ocean views, a fireplace, linen storage, hardwood and travertine flooring, an incredibly gracious and over-sized Master Closet, double vanities, free standing tub and steam shower! Additional amenities include, crown & base molding throughout, newer "Nora" LED lighting in upstairs, main floor laundry room with utility sink. At the time of Re-piping with "Pex-Piping" all 7 bathrooms were remodeled, including new sinks, vanities, sconces, lighting, flooring tubs and toilets! The extremely inviting outside yard area is both private & ideal for entertaining, containing an in-ground pool with a newer heater and pump, outdoor BBQ area, landscaping including numerous Italian Cypress & Carrotwood trees, and ideal places for sitting and enjoying "Al Fresco" dining! HOA amenities include pool, spa, basketball court and park! Minutes to both The Waldorf Astoria & The Ritz Carlton Resorts as well as the "world renowned" Salt Creek Beach and its surfing breaks. Equally close is the Dana Point Harbor with its "Lantern District" and its numerous shopping & dining establishments. Walking distance to the Ocean Ranch shopping Center including Trader Joe's, the Cinepolis Movie Theaters, restaurants, groceries and more! This property may be leased fully furnished at $30,000/month.
Listing Agent
Harcourts Prime Properties Brokerage Email: bob@bobwolff.com License #01053562 Listed on: 04/23/2025

Home Details
Home Type
- Single Family
Est. Annual Taxes
- $33,590
Year Built
- Built in 1996
Lot Details
- 0.36 Acre Lot
- Cul-De-Sac
- Back Yard
Parking
- 4 Car Direct Access Garage
- Parking Available
- Two Garage Doors
- Driveway
- Automatic Gate
Home Design
- Entry on the 1st floor
Interior Spaces
- 6,300 Sq Ft Home
- 2-Story Property
- Open Floorplan
- Wet Bar
- Furniture Can Be Negotiated
- Built-In Features
- Crown Molding
- High Ceiling
- Family Room with Fireplace
- Living Room with Fireplace
- Dining Room
- Home Office
- Neighborhood Views
- Laundry Room
Kitchen
- Updated Kitchen
- Breakfast Area or Nook
- Eat-In Kitchen
- Walk-In Pantry
- Double Oven
- Six Burner Stove
- Built-In Range
- Range Hood
- Freezer
- Dishwasher
- Viking Appliances
- Kitchen Island
Flooring
- Wood
- Carpet
- Tile
Bedrooms and Bathrooms
- 6 Bedrooms | 1 Main Level Bedroom
- Fireplace in Primary Bedroom
- Walk-In Closet
- Remodeled Bathroom
- Makeup or Vanity Space
- Dual Vanity Sinks in Primary Bathroom
- Private Water Closet
- Freestanding Bathtub
- Bathtub with Shower
- Steam Shower
- Walk-in Shower
Pool
- In Ground Pool
Utilities
- Forced Air Heating and Cooling System
- Private Sewer
Listing and Financial Details
- Security Deposit $21,500
- Rent includes association dues, gardener
- 6-Month Minimum Lease Term
- Available 5/15/25
- Tax Lot 5
- Tax Tract Number 12961
- Assessor Parcel Number 65224110
- Seller Considering Concessions
Community Details
Overview
- Property has a Home Owners Association
- Bear Brand Association
- Ocean Ranch ~ Custom Subdivision
Recreation
- Sport Court
- Community Pool
Pet Policy
- Call for details about the types of pets allowed
- Pet Deposit $1,000
Security
- 24-Hour Security
Map
Source: California Regional Multiple Listing Service (CRMLS)
MLS Number: OC25042748
APN: 652-241-10
- 5 Ebony Glade
- 22 Callender Ct
- 35 Emerald Glen
- 18 Asilomar Rd
- 16 Marblehead Place
- 31 Russell Ln
- 90 Cameray Heights
- 56 Cameray Heights
- 226 Shorebreaker Dr
- 222 Shorebreaker Dr
- 94 Shorebreaker Dr
- 6 Inspiration Point
- 2 Point Catalina
- 39 Shorebreaker Dr
- 19 Old Ranch Rd
- 2 High Bluff
- 11 Costa Brava
- 24 Costa Brava
- 2 O Hill Ridge
- 11 High Bluff
- 9 Newcastle Ln
- 21 Asilomar Rd
- 177 Shorebreaker Dr
- 36 Cameray Heights
- 21 Marblehead Place
- 200 Shorebreaker Dr
- 19 Dover Place
- 13 Silvertide Dr
- 46 Los Cabos Unit 60
- 1 La Paloma
- 9 Silvertide Dr
- 1 White Sail
- 14 Glastonbury Place
- 25 Paradise Cove
- 56 Sea Terrace St
- 24381 Philemon Dr
- 9 Siena
- 23952 Dory Dr
- 14 Calella
- 24601 Seth Cir

