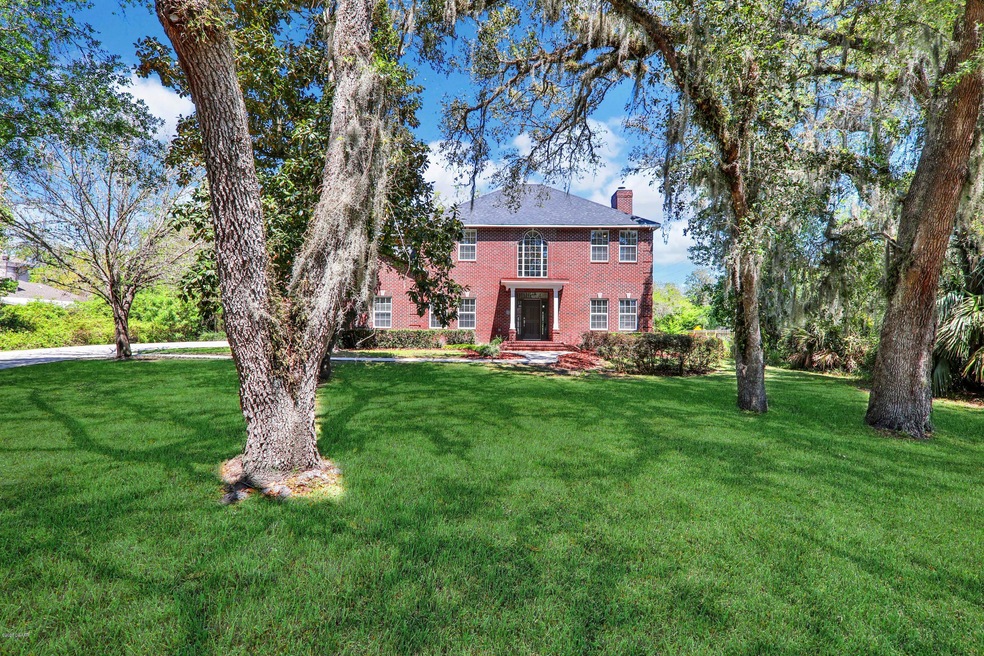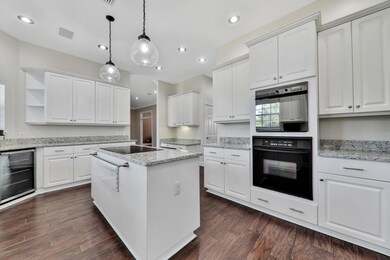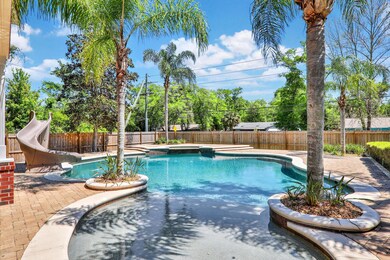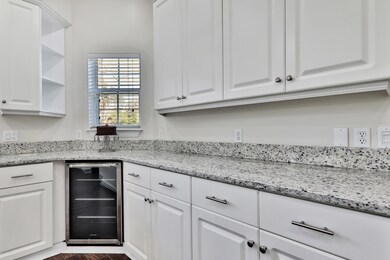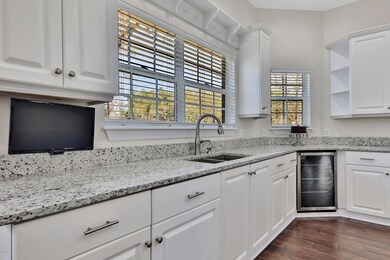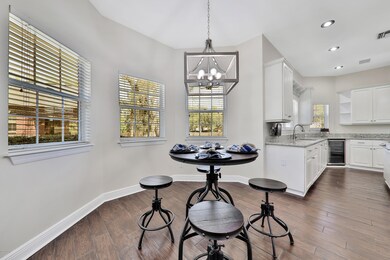
1 Moss Point Dr Ormond Beach, FL 32174
Highlights
- Home Theater
- Heated In Ground Pool
- Traditional Architecture
- Pathways Elementary School Rated 9+
- Deck
- Den
About This Home
As of March 2023GATED EXCLUSIVE MOSS POINT EXECUTIVE HOME. 5 BEDROOMS 3.5 BATHS, MAIN HOUSE IS 4 BEDROOMS 2.5 BATHS AND GUEST POOL HOUSE IS 1,700 SQFT UNDER AIR, 1 BEDROOM 1 BATH W/LIVING ROOM, FULL KITCHEN, BARBEQUE, HOME THEATER AND OFFICE WITH BUILT-INS. MAIN HOUSE IS ALL REMODELED WITH NEWER GRANITE KITCHEN, NEWER APPLIANCES INCLUDE NEW WIFI FRIDGE, NEWER ROOF 2019, NEWER AC UNITS IN BOTH HOUSES, **POOL**, BOTH POOL AND SPA ARE HEATED AND IT FEELS LIKE A LUXURY RESORT, 3 CAR GARAGE, 1 GARAGE IS EXTRA HIGH FOR BIG TRUCKS OR YOUR TOYS, NEWER IRRIGATION SYSTEM. LET THE FAMILY SWIM ALL DAY THEN INVITE YOUR NEIGHBORS OVER FOR A BARBEQUE AND SHOW THEM YOUR LOVELY NEW HOME. ALL ELECTRONICS, MUSIC SYSTEMS, HOME THEATER ARE INCLUDED AND ARE STATE OF THE ART. CHECK OUT THE PHOTOS, THEY TELL THE WHOLE STORY STORY
Home Details
Home Type
- Single Family
Est. Annual Taxes
- $4,246
Year Built
- Built in 1997
Lot Details
- 0.96 Acre Lot
- Fenced
HOA Fees
- $150 Monthly HOA Fees
Parking
- 3 Car Attached Garage
Home Design
- Traditional Architecture
- Brick or Stone Mason
- Shingle Roof
Interior Spaces
- 5,158 Sq Ft Home
- 2-Story Property
- Ceiling Fan
- Fireplace
- Living Room
- Dining Room
- Home Theater
- Den
Kitchen
- Double Oven
- Gas Cooktop
- Microwave
- Ice Maker
- Dishwasher
- Disposal
Flooring
- Carpet
- Tile
Bedrooms and Bathrooms
- 5 Bedrooms
- Split Bedroom Floorplan
Pool
- Heated In Ground Pool
- In Ground Spa
Outdoor Features
- Deck
- Patio
- Front Porch
Utilities
- Forced Air Zoned Heating and Cooling System
- Septic Tank
Additional Features
- Accessible Common Area
- Smart Irrigation
Listing and Financial Details
- Assessor Parcel Number 4125-06-00-0190
Community Details
Overview
- Association fees include security
- Moss Point Subdivision
Building Details
- Security
Ownership History
Purchase Details
Home Financials for this Owner
Home Financials are based on the most recent Mortgage that was taken out on this home.Purchase Details
Home Financials for this Owner
Home Financials are based on the most recent Mortgage that was taken out on this home.Purchase Details
Home Financials for this Owner
Home Financials are based on the most recent Mortgage that was taken out on this home.Purchase Details
Purchase Details
Purchase Details
Purchase Details
Similar Homes in Ormond Beach, FL
Home Values in the Area
Average Home Value in this Area
Purchase History
| Date | Type | Sale Price | Title Company |
|---|---|---|---|
| Quit Claim Deed | $100 | Smart Title Services | |
| Warranty Deed | $735,000 | -- | |
| Warranty Deed | $569,900 | Lighthouse Ttl Of East Fl In | |
| Trustee Deed | $461,300 | None Available | |
| Warranty Deed | $42,500 | -- | |
| Deed | $58,500 | -- | |
| Deed | $49,900 | -- |
Mortgage History
| Date | Status | Loan Amount | Loan Type |
|---|---|---|---|
| Open | $357,000 | New Conventional | |
| Previous Owner | $510,400 | New Conventional | |
| Previous Owner | $200,000 | Credit Line Revolving | |
| Previous Owner | $391,000 | Fannie Mae Freddie Mac | |
| Previous Owner | $295,000 | Unknown | |
| Previous Owner | $100,000 | Credit Line Revolving | |
| Previous Owner | $187,000 | Construction |
Property History
| Date | Event | Price | Change | Sq Ft Price |
|---|---|---|---|---|
| 03/03/2023 03/03/23 | Sold | $799,900 | 0.0% | $155 / Sq Ft |
| 02/02/2023 02/02/23 | Pending | -- | -- | -- |
| 11/28/2022 11/28/22 | For Sale | $799,900 | +40.4% | $155 / Sq Ft |
| 07/24/2020 07/24/20 | Sold | $569,900 | 0.0% | $110 / Sq Ft |
| 06/12/2020 06/12/20 | Pending | -- | -- | -- |
| 04/04/2020 04/04/20 | For Sale | $569,900 | -- | $110 / Sq Ft |
Tax History Compared to Growth
Tax History
| Year | Tax Paid | Tax Assessment Tax Assessment Total Assessment is a certain percentage of the fair market value that is determined by local assessors to be the total taxable value of land and additions on the property. | Land | Improvement |
|---|---|---|---|---|
| 2025 | $10,137 | $651,605 | $42,750 | $608,855 |
| 2024 | $10,137 | $645,566 | $42,750 | $602,816 |
| 2023 | $10,137 | $688,400 | $42,750 | $645,650 |
| 2022 | $9,028 | $584,907 | $26,325 | $558,582 |
| 2021 | $8,542 | $485,379 | $25,875 | $459,504 |
| 2020 | $4,321 | $287,056 | $0 | $0 |
| 2019 | $4,246 | $280,602 | $0 | $0 |
| 2018 | $4,268 | $275,370 | $0 | $0 |
| 2017 | $4,353 | $269,706 | $0 | $0 |
| 2016 | $4,410 | $264,159 | $0 | $0 |
| 2015 | $4,553 | $262,323 | $0 | $0 |
| 2014 | $4,524 | $260,241 | $0 | $0 |
Agents Affiliated with this Home
-
Mark Polakovich
M
Seller's Agent in 2023
Mark Polakovich
Deuces Realty
(386) 235-1891
98 Total Sales
-
Conrad Stout

Buyer's Agent in 2023
Conrad Stout
Ted Rugg & Associates LLC
(386) 677-6560
27 Total Sales
-
Tyler Dean
T
Seller's Agent in 2020
Tyler Dean
Real Estate Solutions Realty LLC
(386) 562-1179
46 Total Sales
Map
Source: Daytona Beach Area Association of REALTORS®
MLS Number: 1069961
APN: 4125-06-00-0190
- 37 N Tymber Creek Rd
- 133 Mill Spring Place
- 29 Twin River Dr
- 96 Hollow Branch Crossing
- 18 Twin River Dr
- 38 Snaresbrook Ct
- 30 Twin River Dr
- 58 Windrift Ct
- 32 Twin River Dr
- 48 Twin River Dr
- 64 Ravenwood Ct
- 32 Indian Springs Dr
- 3 Clydesdale Dr
- 15 Indian Springs Dr
- 19 Tomoka Cove Way
- 3 Indian Springs Dr
- 59 Apian Way
- 291 Millview Ct
- 54 Apian Way
- 188 Black Hickory Way
