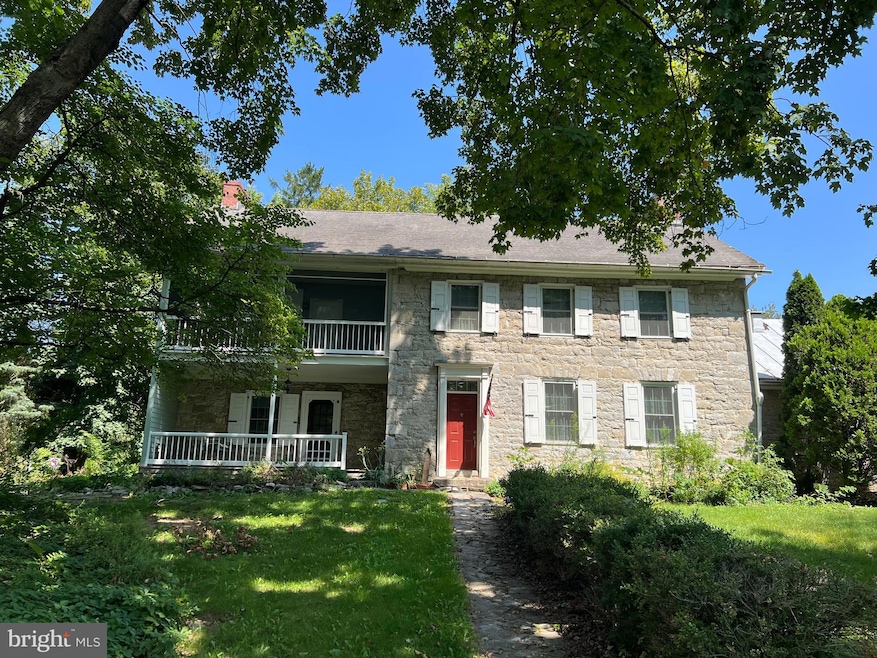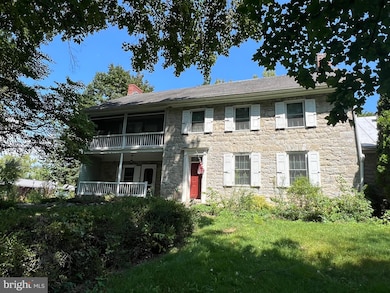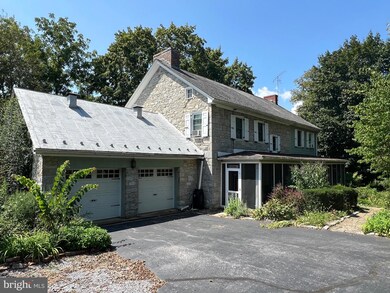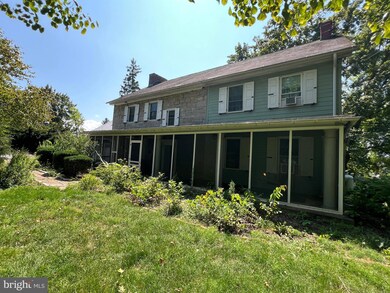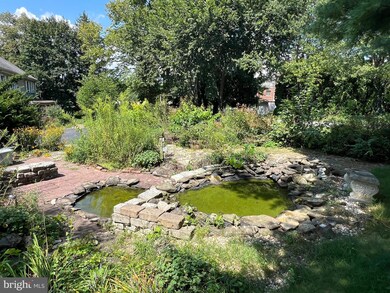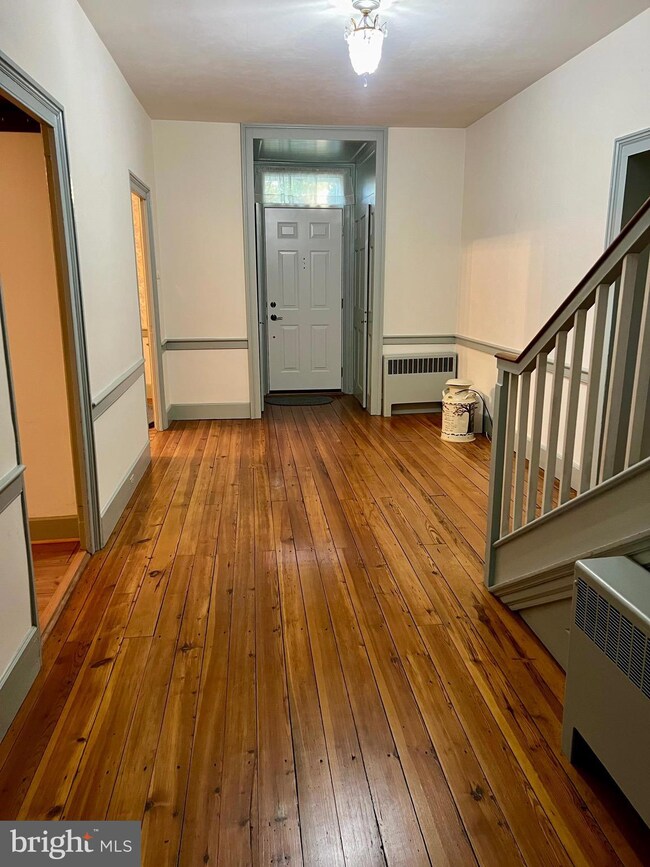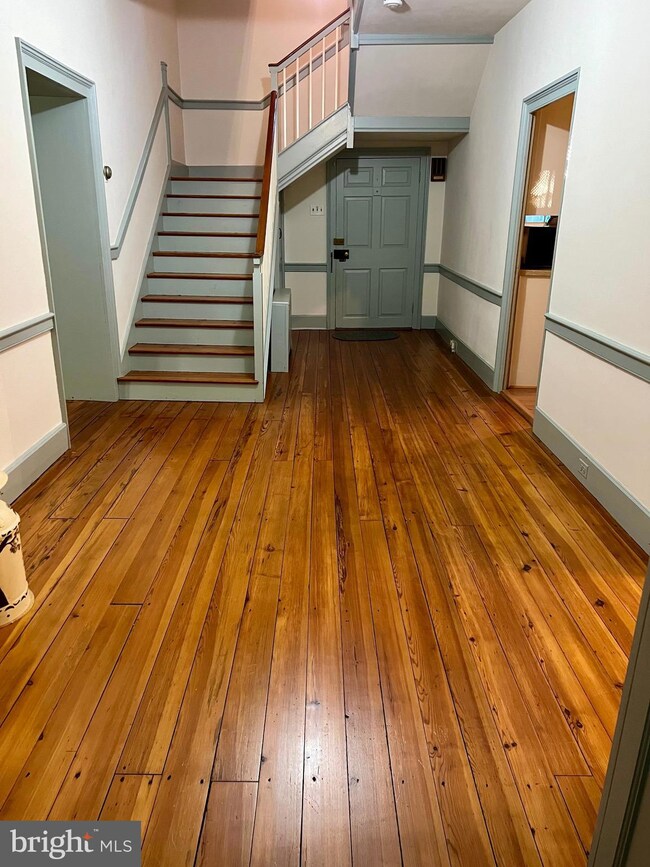
1 Mount Rock Rd Newville, PA 17241
Highlights
- Newly Remodeled
- Traditional Architecture
- Space For Rooms
- Traditional Floor Plan
- Wood Flooring
- Attic
About This Home
As of November 2024Are you ready to own a bit of history? This is an absolutely georgeous stone home which has been kept in prestine condition. The home sits on a 1 acre lot with natural, mature landscaping and a fish pond. The location is great while being tucked away you can easily access all that Newville has to offer. As soon as you step inside you will see the amazing hardwood floors and 3 story staircase. The home has hardwood flooring throughout, built-ins, and abundant storage. The large living room has hardwood floors, built in shelving and a fireplace with propane logs. The dining room would be perfect for hosting with hardwood floors, built in cabinets, and a decorative fireplace (non working). The eat-in kitchen has been updated and includes updated appliance and plenty of cabinets for storage. On the second floor you will find four (4) bedrooms all with original hardwood floors and two full bathrooms. The attic would provide great additiona easy access storage space. The laundry is located in the basement that has high ceilings, workshop area and cold storage. Outside there are three (2) amazing areas to lounge and relax - the huge screened in porch, the upper balcony or the lower covered porch. A few items to note that have been upgraded are insulated walls for energy savings, all windows have been replaced, three (3) exterior doors replaced. The attached 2 car garage and storage shed to house all our cars and extras. Make your appointment today to tour this little bit of history.
Last Agent to Sell the Property
McNaughton Real Estate Group, LLC. License #RM424360 Listed on: 10/18/2024
Home Details
Home Type
- Single Family
Est. Annual Taxes
- $5,263
Year Built
- Built in 1900 | Newly Remodeled
Lot Details
- 1.06 Acre Lot
- Property is in excellent condition
- Property is zoned MU - MIXED USE
Parking
- 2 Car Attached Garage
- 6 Driveway Spaces
- Rear-Facing Garage
- Garage Door Opener
- Off-Street Parking
Home Design
- Traditional Architecture
- Permanent Foundation
- Stone Foundation
- Slate Roof
- Metal Roof
- Stone Siding
Interior Spaces
- 2,880 Sq Ft Home
- Property has 3 Levels
- Traditional Floor Plan
- Built-In Features
- Chair Railings
- Crown Molding
- Ceiling Fan
- 2 Fireplaces
- Non-Functioning Fireplace
- Gas Fireplace
- Replacement Windows
- Entrance Foyer
- Living Room
- Formal Dining Room
- Workshop
- Screened Porch
- Storage Room
- Laundry Room
- Fire and Smoke Detector
- Attic
Kitchen
- Breakfast Area or Nook
- Electric Oven or Range
- Range Hood
- Dishwasher
- Stainless Steel Appliances
Flooring
- Wood
- Vinyl
Bedrooms and Bathrooms
- 4 Bedrooms
- Bathtub with Shower
Basement
- Basement Fills Entire Space Under The House
- Interior and Exterior Basement Entry
- Shelving
- Space For Rooms
- Workshop
- Laundry in Basement
Accessible Home Design
- More Than Two Accessible Exits
Outdoor Features
- Balcony
- Screened Patio
- Exterior Lighting
- Shed
- Outbuilding
Schools
- Big Spring High School
Utilities
- Window Unit Cooling System
- Heating System Uses Oil
- Heating System Uses Steam
- Propane
- Electric Water Heater
- Phone Available
- Cable TV Available
Community Details
- No Home Owners Association
Listing and Financial Details
- Assessor Parcel Number 46-20-1756-025
Ownership History
Purchase Details
Home Financials for this Owner
Home Financials are based on the most recent Mortgage that was taken out on this home.Purchase Details
Home Financials for this Owner
Home Financials are based on the most recent Mortgage that was taken out on this home.Similar Homes in Newville, PA
Home Values in the Area
Average Home Value in this Area
Purchase History
| Date | Type | Sale Price | Title Company |
|---|---|---|---|
| Deed | $415,000 | None Listed On Document | |
| Deed | $415,000 | None Listed On Document | |
| Deed | $415,000 | None Listed On Document |
Mortgage History
| Date | Status | Loan Amount | Loan Type |
|---|---|---|---|
| Open | $394,250 | New Conventional | |
| Closed | $394,250 | New Conventional | |
| Previous Owner | $350,000 | Credit Line Revolving | |
| Previous Owner | $200,000 | Credit Line Revolving | |
| Previous Owner | $100,000 | Credit Line Revolving |
Property History
| Date | Event | Price | Change | Sq Ft Price |
|---|---|---|---|---|
| 11/25/2024 11/25/24 | Sold | $415,000 | -1.2% | $144 / Sq Ft |
| 10/22/2024 10/22/24 | Pending | -- | -- | -- |
| 10/18/2024 10/18/24 | For Sale | $419,900 | +1.2% | $146 / Sq Ft |
| 08/09/2024 08/09/24 | Sold | $415,000 | -3.3% | $144 / Sq Ft |
| 07/10/2024 07/10/24 | Pending | -- | -- | -- |
| 06/06/2024 06/06/24 | Off Market | $429,000 | -- | -- |
| 05/16/2024 05/16/24 | Pending | -- | -- | -- |
| 05/13/2024 05/13/24 | For Sale | $429,000 | -- | $149 / Sq Ft |
Tax History Compared to Growth
Tax History
| Year | Tax Paid | Tax Assessment Tax Assessment Total Assessment is a certain percentage of the fair market value that is determined by local assessors to be the total taxable value of land and additions on the property. | Land | Improvement |
|---|---|---|---|---|
| 2025 | $5,406 | $277,100 | $45,000 | $232,100 |
| 2024 | $5,355 | $277,100 | $45,000 | $232,100 |
| 2023 | $5,197 | $277,100 | $45,000 | $232,100 |
| 2022 | $5,090 | $277,100 | $45,000 | $232,100 |
| 2021 | $4,955 | $277,100 | $45,000 | $232,100 |
| 2020 | $4,853 | $277,100 | $45,000 | $232,100 |
| 2019 | $4,764 | $277,100 | $45,000 | $232,100 |
| 2018 | $4,686 | $277,100 | $45,000 | $232,100 |
| 2017 | $4,591 | $277,100 | $45,000 | $232,100 |
| 2016 | -- | $277,100 | $45,000 | $232,100 |
| 2015 | -- | $277,100 | $45,000 | $232,100 |
| 2014 | -- | $277,100 | $45,000 | $232,100 |
Agents Affiliated with this Home
-
Joel McNaughton
J
Seller's Agent in 2024
Joel McNaughton
McNaughton Real Estate Group, LLC.
(717) 608-8205
46 Total Sales
-
Mona Ketner

Seller's Agent in 2024
Mona Ketner
Keller Williams of Central PA
(717) 701-2261
74 Total Sales
-
PEGGY CHRISS
P
Buyer's Agent in 2024
PEGGY CHRISS
Coldwell Banker Realty
(717) 805-2592
43 Total Sales
Map
Source: Bright MLS
MLS Number: PACB2035092
APN: 46-20-1756-025
- 21 E Main St
- 15 E Main St
- 18 E Main St
- 1 E Main St
- 61 Fairfield St
- 102 Carlisle Rd
- 108 Fairfield St
- 12 Broad St
- 3 Broad St
- 143 Conodoguinet Mobile Estate
- 28 Kough Rd
- 250 Big Spring Rd
- 44 Creek Rd
- 149 Conodoguinet
- 430 Shippensburg Rd
- 142 Big Spring Terrace
- 180 Big Spring Terrace
- 156 Big Spring Terrace
- 80 Big Spring Terrace
- 14 Big Spring Terrace Unit 164
