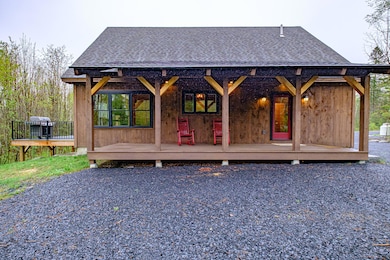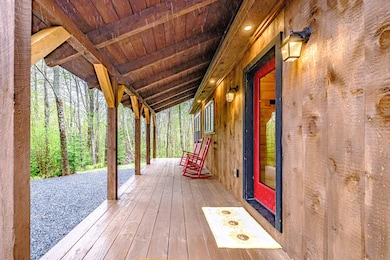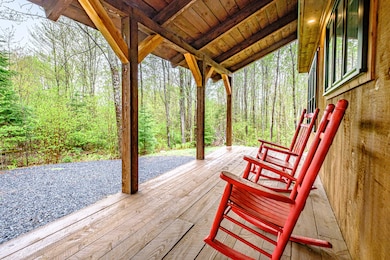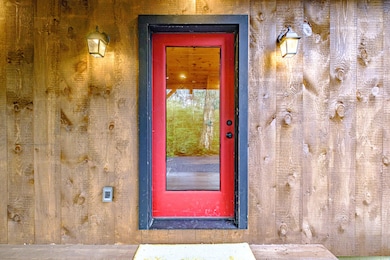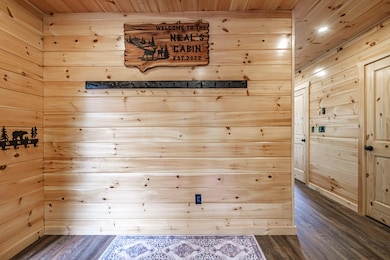Newly constructed 4-bedroom (3BR septic)/ 2.5-bathroom chalet, combining the quintessential Maine cabin experience with modern comforts and convenience. Thoughtfully designed with upscale construction and finishes including black windows and sliding glass doors, pine ceilings and walls, Trex composite decking, upgraded granite countertops, stainless steel appliances, spray foam insulation and much more. The main level is beautifully crafted with an open-concept floorplan, creating a seamless flow from the kitchen to the living/dining room. The expansive living room is highlighted by cathedral pine ceilings and walls, a lovely gas fireplace and a double set of sliding glass doors beaming in plenty of natural light and leading to a large deck overlooking your private backyard. The kitchen is a culinary haven, offering upscale granite countertops, an oversized island, ample cabinetry, pantry and stainless-steel appliances. The first-floor primary ensuite provides a large bedroom, full bathroom and a generous walk-in closet. The upstairs boasts a large 20x14 bedroom with plenty of space for multiple beds, plus an open loft area offering extra space for a couch or futon for overflow sleeping and/or additional sitting area. The lower level offers 2 large bedrooms, a living room, full bathroom and a bonus room. The bonus room was originally designed as a storage room, making the perfect space to store and lock away personal items for a rental property or it can be used in a multitude of ways to suit your needs and preferences.Conveniently located 7-minutes to Indian Hill Trading Post and 10-minutes to in-town Greenville, enjoy being tucked away on a private, dead-end road while also benefiting from close proximity to shopping, dining, recreational activities and Moosehead Lake. ATV/snowmobile trail access nearby. Home is offered fully furnished/turnkey. Most furnishings and decor were purchased in 2023 from the upscale furniture company Davis Brothers.


