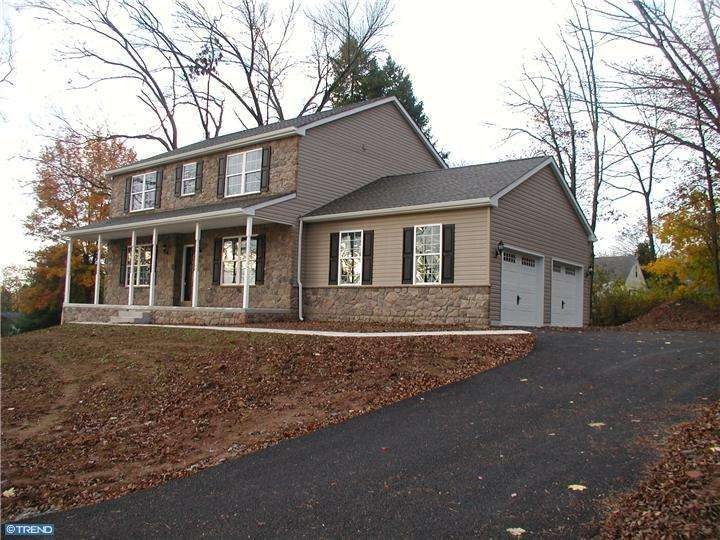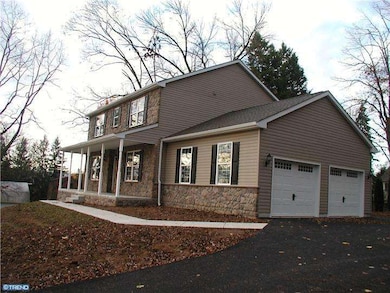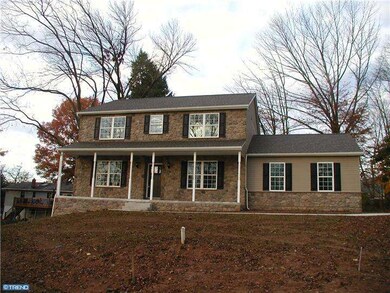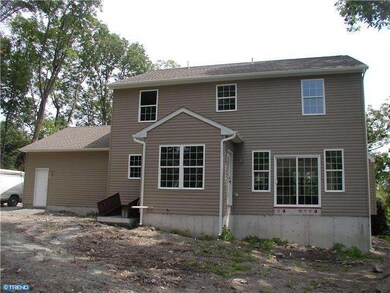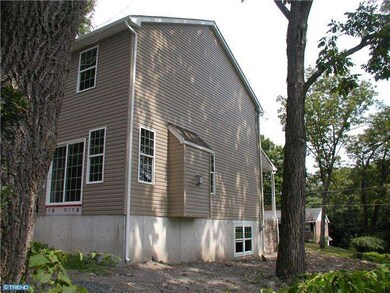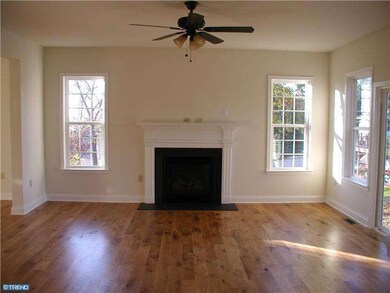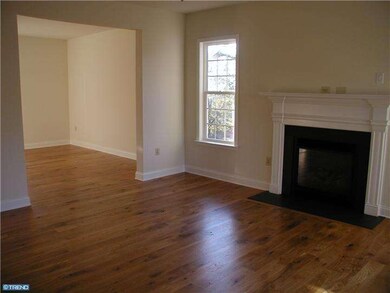
1 Mountain View Ln Schwenksville, PA 19473
Limerick Township NeighborhoodHighlights
- Newly Remodeled
- Colonial Architecture
- Wood Flooring
- Evans Elementary School Rated A
- Wooded Lot
- Attic
About This Home
As of March 2017Best Value in new construction! This 4 bedroom 2/1 bath home is on a no thru street in a quaint neighborhood. The Entire 1st floor has all Custom finished onsite hardwood floors. Kitchen is equipped with plenty of cabinets and Granite counter tops, an island for prepping meals or grabbing a bite to eat, as well as a breakfast area with sliders leading out back. The family rooms open floor plan with a gas fireplace is just off kitchen which makes it great for entertaining. Laundry room is on the first floor off of the garage which makes it super convenient. Second floor has spacious rooms with nice sized closets. Master bedroom has master bath and walk in closet. Bath has tile floor,tub with tile surround, stall shower and cultured marble vanity. Eye catching exterior consists of a covered stone front porch,2 car garage,and raised panel shutters. And much more. Just a Great Home. Agent: Immediate Delivery
Last Agent to Sell the Property
Long & Foster Real Estate, Inc. License #RS271258 Listed on: 07/24/2013

Last Buyer's Agent
Lou Muscella
Coldwell Banker Realty

Home Details
Home Type
- Single Family
Est. Annual Taxes
- $1,148
Year Built
- Built in 2013 | Newly Remodeled
Lot Details
- 0.45 Acre Lot
- Lot Dimensions are 150x130
- Open Lot
- Sloped Lot
- Wooded Lot
- Back, Front, and Side Yard
- Property is zoned R1
Parking
- 2 Car Attached Garage
- Driveway
- On-Street Parking
Home Design
- Colonial Architecture
- Pitched Roof
- Shingle Roof
- Stone Siding
- Vinyl Siding
- Concrete Perimeter Foundation
Interior Spaces
- 2,300 Sq Ft Home
- Property has 2 Levels
- Ceiling height of 9 feet or more
- Ceiling Fan
- Marble Fireplace
- Family Room
- Living Room
- Dining Room
- Laundry on main level
- Attic
Kitchen
- Eat-In Kitchen
- Butlers Pantry
- <<selfCleaningOvenToken>>
- Dishwasher
- Kitchen Island
Flooring
- Wood
- Wall to Wall Carpet
- Tile or Brick
Bedrooms and Bathrooms
- 4 Bedrooms
- En-Suite Primary Bedroom
- En-Suite Bathroom
Unfinished Basement
- Basement Fills Entire Space Under The House
- Exterior Basement Entry
- Drainage System
Eco-Friendly Details
- Energy-Efficient Appliances
- Energy-Efficient Windows
Outdoor Features
- Exterior Lighting
- Porch
Utilities
- Forced Air Heating and Cooling System
- Cooling System Utilizes Bottled Gas
- Heating System Uses Propane
- Electric Water Heater
- Cable TV Available
Community Details
- No Home Owners Association
Listing and Financial Details
- Tax Lot 163
- Assessor Parcel Number 20-00-00524-608
Ownership History
Purchase Details
Home Financials for this Owner
Home Financials are based on the most recent Mortgage that was taken out on this home.Similar Homes in Schwenksville, PA
Home Values in the Area
Average Home Value in this Area
Purchase History
| Date | Type | Sale Price | Title Company |
|---|---|---|---|
| Deed | $519,565 | None Available |
Mortgage History
| Date | Status | Loan Amount | Loan Type |
|---|---|---|---|
| Open | $452,000 | New Conventional | |
| Closed | $455,000 | New Conventional |
Property History
| Date | Event | Price | Change | Sq Ft Price |
|---|---|---|---|---|
| 03/23/2017 03/23/17 | Sold | $519,565 | +0.9% | $152 / Sq Ft |
| 08/06/2016 08/06/16 | Pending | -- | -- | -- |
| 07/01/2016 07/01/16 | For Sale | $515,140 | +58.6% | $151 / Sq Ft |
| 01/24/2014 01/24/14 | Sold | $324,900 | -1.5% | $141 / Sq Ft |
| 11/28/2013 11/28/13 | Pending | -- | -- | -- |
| 10/30/2013 10/30/13 | Price Changed | $329,999 | 0.0% | $143 / Sq Ft |
| 08/27/2013 08/27/13 | Price Changed | $329,990 | 0.0% | $143 / Sq Ft |
| 07/24/2013 07/24/13 | For Sale | $329,900 | -- | $143 / Sq Ft |
Tax History Compared to Growth
Tax History
| Year | Tax Paid | Tax Assessment Tax Assessment Total Assessment is a certain percentage of the fair market value that is determined by local assessors to be the total taxable value of land and additions on the property. | Land | Improvement |
|---|---|---|---|---|
| 2024 | $11,581 | $299,470 | -- | -- |
| 2023 | $11,049 | $299,470 | $0 | $0 |
| 2022 | $10,674 | $299,470 | $0 | $0 |
| 2021 | $10,422 | $299,470 | $0 | $0 |
| 2020 | $10,158 | $299,470 | $0 | $0 |
| 2019 | $9,973 | $299,470 | $0 | $0 |
| 2018 | $7,574 | $289,470 | $0 | $0 |
| 2017 | $417 | $12,770 | $0 | $0 |
| 2016 | $412 | $12,770 | $0 | $0 |
| 2015 | $395 | $12,770 | $0 | $0 |
Agents Affiliated with this Home
-
Lucy Toth Arnold
L
Seller's Agent in 2017
Lucy Toth Arnold
Realty One Group Restore - Collegeville
(610) 213-3202
8 in this area
13 Total Sales
-
Donna Russell

Buyer's Agent in 2017
Donna Russell
RE/MAX
(610) 507-1849
6 in this area
74 Total Sales
-
Michael Organski
M
Seller's Agent in 2014
Michael Organski
Long & Foster Real Estate, Inc.
(610) 636-5749
9 Total Sales
-
L
Buyer's Agent in 2014
Lou Muscella
Coldwell Banker Realty
Map
Source: Bright MLS
MLS Number: 1003530010
APN: 37-00-03112-009
- 101 Jessica Cir
- 49 Durham Cir
- 111 Mine Run Rd
- 81 Bartlett Dr
- 226 Cemetery Rd
- 611 Appaloosa Rd
- 121 Metka Rd
- 125 Knock Hill Dr
- 850 Welsh Rd
- 816 Arbor Ln
- 121 Golden Vale Dr
- 141 Golden Vale Dr
- 1054 Moscariello Ln
- 104 Meng Rd
- 151 4th St
- 122 Sunny Brook Rd
- 773 Martingale Rd
- 158 Everleigh Dr
- 405 Wartman Rd
- 183 Everleigh Dr
