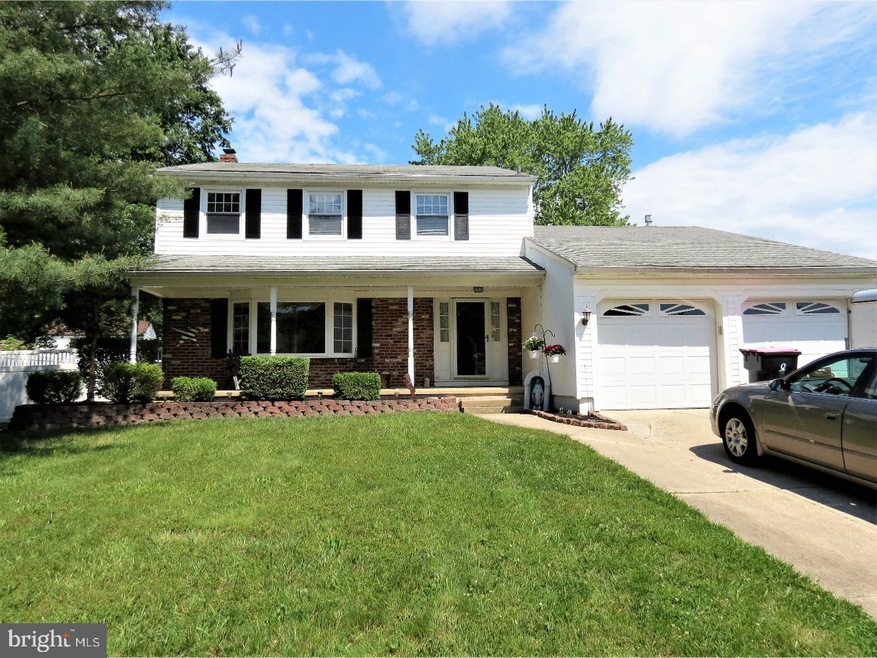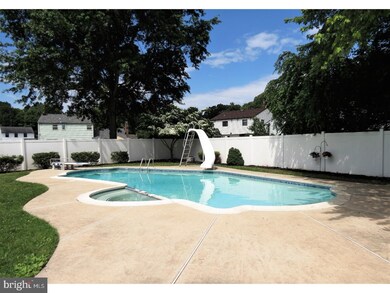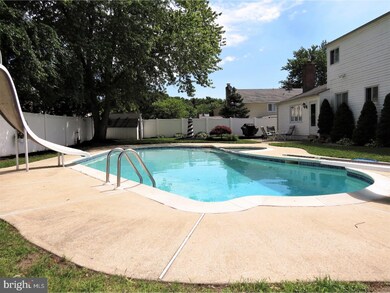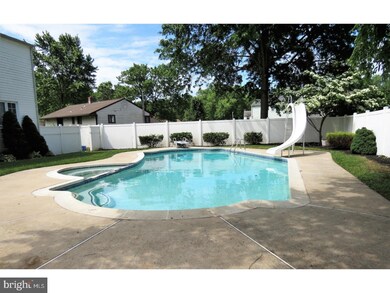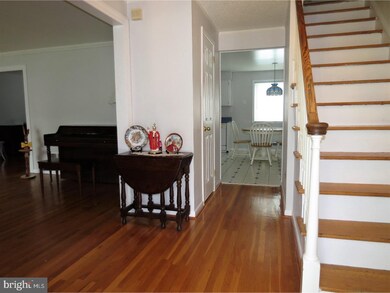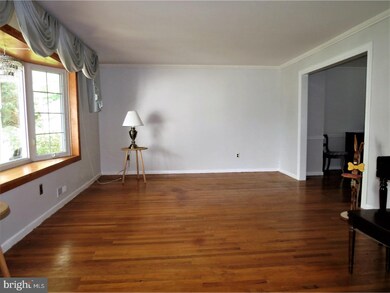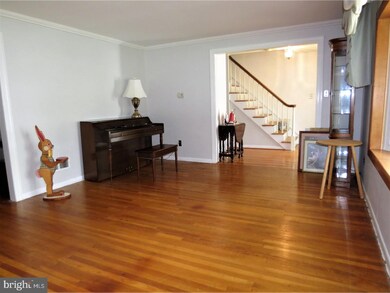
1 Mystic Rd Clementon, NJ 08021
Estimated Value: $363,000 - $424,000
Highlights
- In Ground Pool
- Wood Flooring
- No HOA
- Colonial Architecture
- Attic
- 2 Car Direct Access Garage
About This Home
As of July 2019**Contracts are out, back up offers only. Make your offer today!! Check out this spacious 4 bedroom 2.5 bath home! The home has great curb appeal, with manicured landscaping! When you enter the home you will see the hardwood floors that run through most of the home! A good portion of the interior has been freshly painted! There is a large living room that offers tons of natural light through the bay window. There is formal dining room that has hardwood flooring and nice views of the backyard. There is a large eat in kitchen with plenty of cabinet and counter space. The f/room has a full brick wall, gas fireplace and wet bar! The laundry room is located on the first floor. Upstairs you will find 4 large bedrooms, the master bedroom has double closets and a full bathroom! All of the bedrooms have exposed hardwood floors! The hall bathroom has double sinks, ceramic tile floors and full size tub/shower. There is a full basement with endless opportunities. Step out to the backyard to your summer oasis, there is a large in-ground pool with attached hot tub. Nicely landscaped grounds, privacy fence and storage shed! Get here quick while still have time to enjoy the pool!! Located close to major highways and shopping! Property is being sold as is. Don't let that stop you from checking out this property! Property is a short sale, it is subject to the bank's approval.
Last Agent to Sell the Property
Keller Williams Realty - Cherry Hill Listed on: 06/05/2018

Home Details
Home Type
- Single Family
Year Built
- Built in 1974
Lot Details
- 9,031 Sq Ft Lot
- Lot Dimensions are 68x134
- Back, Front, and Side Yard
- Property is in good condition
Parking
- 2 Car Direct Access Garage
- 3 Open Parking Spaces
- Driveway
Home Design
- Colonial Architecture
- Pitched Roof
- Shingle Roof
- Vinyl Siding
Interior Spaces
- 2,142 Sq Ft Home
- Property has 2 Levels
- Ceiling Fan
- Brick Fireplace
- Gas Fireplace
- Replacement Windows
- Family Room
- Living Room
- Dining Room
- Unfinished Basement
- Basement Fills Entire Space Under The House
- Attic
Kitchen
- Eat-In Kitchen
- Self-Cleaning Oven
- Built-In Microwave
- Dishwasher
Flooring
- Wood
- Tile or Brick
Bedrooms and Bathrooms
- 4 Bedrooms
- En-Suite Primary Bedroom
- En-Suite Bathroom
Laundry
- Laundry Room
- Laundry on main level
Outdoor Features
- In Ground Pool
- Patio
- Exterior Lighting
- Porch
Schools
- Highland Regional
Utilities
- Central Air
- Hot Water Heating System
- Natural Gas Water Heater
- Cable TV Available
Community Details
- No Home Owners Association
- Millbridge Subdivision
Listing and Financial Details
- Tax Lot 00006
- Assessor Parcel Number 15-11105-00006
Ownership History
Purchase Details
Home Financials for this Owner
Home Financials are based on the most recent Mortgage that was taken out on this home.Purchase Details
Home Financials for this Owner
Home Financials are based on the most recent Mortgage that was taken out on this home.Similar Homes in Clementon, NJ
Home Values in the Area
Average Home Value in this Area
Purchase History
| Date | Buyer | Sale Price | Title Company |
|---|---|---|---|
| Bocchicchio Bradley J | $170,000 | Surety Title Company | |
| Wuestkamp Thomas J | $132,000 | -- |
Mortgage History
| Date | Status | Borrower | Loan Amount |
|---|---|---|---|
| Open | Bocchicchio Bradley J | $260,000 | |
| Closed | Bocchicchio Bradley J | $10,000 | |
| Closed | Bocchicchio Bradley J | $166,920 | |
| Previous Owner | Wuestkamp Thomas J | $192,900 | |
| Previous Owner | Wuestkamp Thomas J | $104,000 |
Property History
| Date | Event | Price | Change | Sq Ft Price |
|---|---|---|---|---|
| 07/18/2019 07/18/19 | Sold | $170,000 | +0.1% | $79 / Sq Ft |
| 03/13/2019 03/13/19 | Price Changed | $169,900 | -2.9% | $79 / Sq Ft |
| 03/07/2019 03/07/19 | Pending | -- | -- | -- |
| 12/28/2018 12/28/18 | Price Changed | $174,900 | -5.4% | $82 / Sq Ft |
| 11/30/2018 11/30/18 | Price Changed | $184,900 | -2.6% | $86 / Sq Ft |
| 11/01/2018 11/01/18 | Price Changed | $189,900 | -5.0% | $89 / Sq Ft |
| 10/11/2018 10/11/18 | Price Changed | $199,900 | -4.8% | $93 / Sq Ft |
| 09/13/2018 09/13/18 | Price Changed | $209,900 | -2.3% | $98 / Sq Ft |
| 07/23/2018 07/23/18 | Price Changed | $214,900 | -2.3% | $100 / Sq Ft |
| 06/05/2018 06/05/18 | For Sale | $219,900 | -- | $103 / Sq Ft |
Tax History Compared to Growth
Tax History
| Year | Tax Paid | Tax Assessment Tax Assessment Total Assessment is a certain percentage of the fair market value that is determined by local assessors to be the total taxable value of land and additions on the property. | Land | Improvement |
|---|---|---|---|---|
| 2024 | $10,002 | $239,800 | $55,400 | $184,400 |
| 2023 | $10,002 | $239,800 | $55,400 | $184,400 |
| 2022 | $9,930 | $239,800 | $55,400 | $184,400 |
| 2021 | $9,686 | $239,800 | $55,400 | $184,400 |
| 2020 | $9,686 | $239,800 | $55,400 | $184,400 |
| 2019 | $9,475 | $239,800 | $55,400 | $184,400 |
| 2018 | $9,436 | $239,800 | $55,400 | $184,400 |
| 2017 | $9,141 | $239,800 | $55,400 | $184,400 |
| 2016 | $8,945 | $239,800 | $55,400 | $184,400 |
| 2015 | $8,314 | $239,800 | $55,400 | $184,400 |
| 2014 | $8,280 | $239,800 | $55,400 | $184,400 |
Agents Affiliated with this Home
-
Jason Freni

Seller's Agent in 2019
Jason Freni
Keller Williams Realty - Cherry Hill
(856) 371-8506
4 in this area
120 Total Sales
-
Tammylee Kennedy

Buyer's Agent in 2019
Tammylee Kennedy
KingsGate Realty LLC
8 in this area
193 Total Sales
Map
Source: Bright MLS
MLS Number: 1001781464
APN: 15-11105-0000-00006
- 30 Millbridge Rd
- 11 Charter Oak Rd
- 7 Charter Oak Rd
- 114 Kelly Driver Rd
- 1094 Chews Landing Rd
- 1056 Chews Landing Rd
- 11 Eaton Cir
- 47 La Cascata
- 35 La Cascata
- 449 Via Cascata Dr
- 904 Emerson Ct
- 6 La Cascata
- 80 Via Cascata Dr
- 460 Via Cascata Dr
- 111 La Cascata
- 185 La Cascata
- 475 Via Cascata Dr
- 28 Bethel
- 14 Woodlane Dr
- 90 Peters Ln
