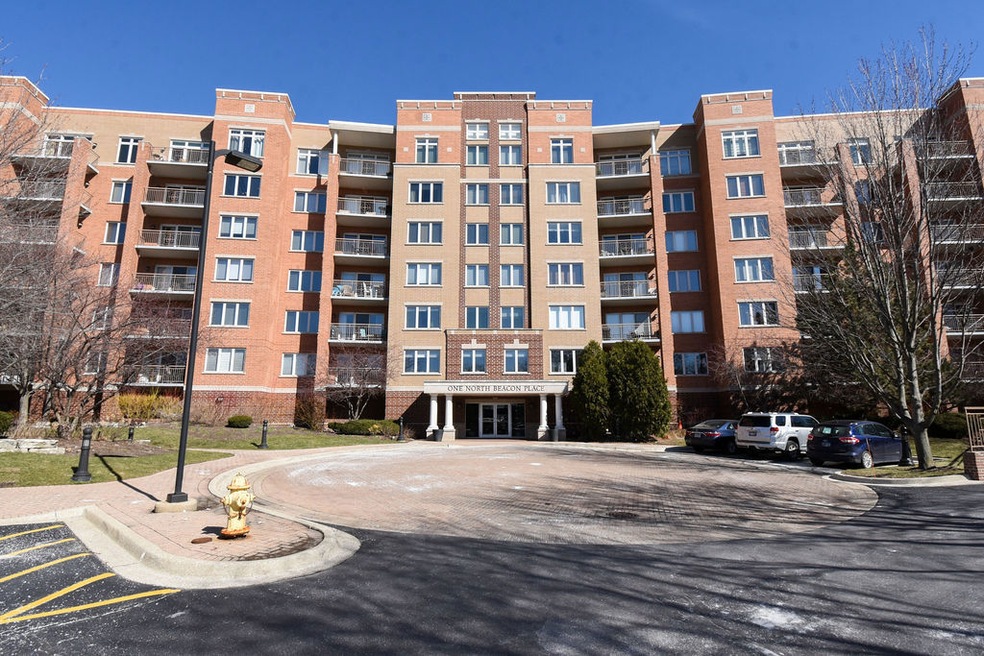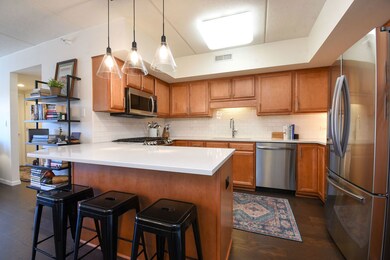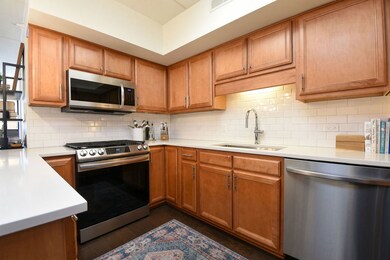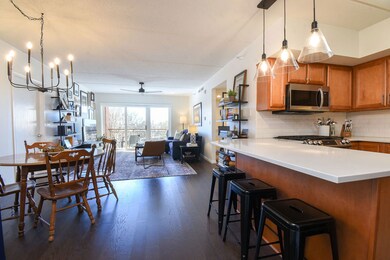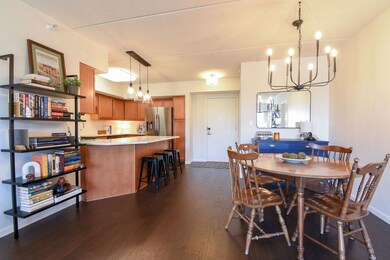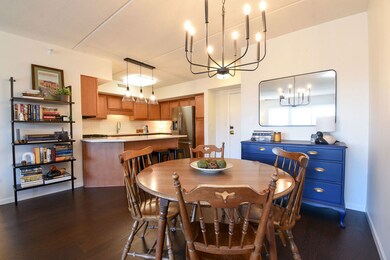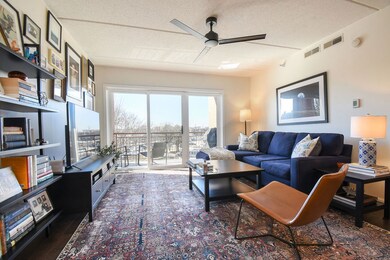
One North Beacon Place 1 N Beacon Place Unit 301 La Grange, IL 60525
Highlights
- Lock-and-Leave Community
- 4-minute walk to Lagrange Road Station
- Balcony
- Forest Road Elementary School Rated A
- Wood Flooring
- 4-minute walk to Gordon Park
About This Home
As of July 2024Step right in to this updated 2 bedroom condo in the heart of La Grange! Sunshine floods the unit year round, with picturesque floor-to-ceiling windows in the main room. A massive primary bedroom with 2 closets, including a built out walk-in closet! Updated floors, kitchen, appliances, and primary bath. Heated garage parking allows you to go from unit to car without being in the elements at all. Oversized storage unit in front of parking space (#25). Covered balcony allowed for morning/evening lounging as well as grilling. Very close proximity to Metra for an easy commute. If you ever forget some sugar while cooking a quick jaunt across the parking lot to Trader Joe's is godsend. Very healthy association with assessments that include heat, water, gas, TV/cable, trash removal, common insurance, lawn care, snow removal, and exterior maintenance.
Last Agent to Sell the Property
@properties Christie's International Real Estate License #475186885 Listed on: 06/21/2024

Property Details
Home Type
- Condominium
Est. Annual Taxes
- $8,152
Year Built
- Built in 2001
Lot Details
- Additional Parcels
HOA Fees
- $516 Monthly HOA Fees
Parking
- 1 Car Attached Garage
- Handicap Parking
- Garage ceiling height seven feet or more
- Heated Garage
- Garage Transmitter
- Garage Door Opener
- Parking Included in Price
Home Design
- Flexicore
Interior Spaces
- 1,436 Sq Ft Home
- Entrance Foyer
- Family Room
- Combination Dining and Living Room
- Storage Room
Kitchen
- Range
- Microwave
- Dishwasher
- Disposal
Flooring
- Wood
- Carpet
Bedrooms and Bathrooms
- 2 Bedrooms
- 2 Potential Bedrooms
- Walk-In Closet
- 2 Full Bathrooms
- Dual Sinks
- Soaking Tub
- Separate Shower
Laundry
- Laundry Room
- Dryer
- Washer
Home Security
Accessible Home Design
- Accessibility Features
- Other Main Level Modifications
- Doors are 32 inches wide or more
- No Interior Steps
Outdoor Features
- Balcony
- Patio
Schools
- Forest Road Elementary School
- Park Junior High School
- Lyons Twp High School
Utilities
- Forced Air Heating and Cooling System
- Heating System Uses Natural Gas
- Radiant Heating System
- Lake Michigan Water
- Cable TV Available
Listing and Financial Details
- Homeowner Tax Exemptions
Community Details
Overview
- Association fees include heat, water, gas, parking, insurance, security, tv/cable, exterior maintenance, lawn care, scavenger, snow removal
- 78 Units
- William Whitney Association, Phone Number (630) 985-2500
- Property managed by MC Property Management
- Lock-and-Leave Community
- 7-Story Property
Amenities
- Community Storage Space
- Elevator
Pet Policy
- Pets up to 25 lbs
- Limit on the number of pets
- Pet Size Limit
- Dogs and Cats Allowed
Security
- Resident Manager or Management On Site
- Storm Screens
Ownership History
Purchase Details
Home Financials for this Owner
Home Financials are based on the most recent Mortgage that was taken out on this home.Purchase Details
Home Financials for this Owner
Home Financials are based on the most recent Mortgage that was taken out on this home.Purchase Details
Similar Homes in the area
Home Values in the Area
Average Home Value in this Area
Purchase History
| Date | Type | Sale Price | Title Company |
|---|---|---|---|
| Warranty Deed | $425,000 | Proper Title | |
| Deed | $316,000 | Chicago Title | |
| Warranty Deed | $348,000 | Cti |
Mortgage History
| Date | Status | Loan Amount | Loan Type |
|---|---|---|---|
| Open | $318,750 | New Conventional | |
| Previous Owner | $211,000 | New Conventional |
Property History
| Date | Event | Price | Change | Sq Ft Price |
|---|---|---|---|---|
| 07/25/2024 07/25/24 | Sold | $425,000 | +3.7% | $296 / Sq Ft |
| 06/24/2024 06/24/24 | Pending | -- | -- | -- |
| 06/21/2024 06/21/24 | For Sale | $410,000 | +29.7% | $286 / Sq Ft |
| 03/11/2020 03/11/20 | Sold | $316,000 | -4.0% | $220 / Sq Ft |
| 02/11/2020 02/11/20 | Pending | -- | -- | -- |
| 11/22/2019 11/22/19 | For Sale | $329,000 | -- | $229 / Sq Ft |
Tax History Compared to Growth
Tax History
| Year | Tax Paid | Tax Assessment Tax Assessment Total Assessment is a certain percentage of the fair market value that is determined by local assessors to be the total taxable value of land and additions on the property. | Land | Improvement |
|---|---|---|---|---|
| 2024 | $6,667 | $28,751 | $910 | $27,841 |
| 2023 | $6,667 | $28,751 | $910 | $27,841 |
| 2022 | $6,667 | $26,126 | $744 | $25,382 |
| 2021 | $6,429 | $26,125 | $744 | $25,381 |
| 2020 | $5,670 | $26,125 | $744 | $25,381 |
| 2019 | $4,275 | $21,668 | $682 | $20,986 |
| 2018 | $4,190 | $21,668 | $682 | $20,986 |
| 2017 | $4,108 | $21,668 | $682 | $20,986 |
| 2016 | $3,964 | $17,830 | $599 | $17,231 |
| 2015 | $3,647 | $17,830 | $599 | $17,231 |
| 2014 | $3,615 | $17,830 | $599 | $17,231 |
| 2013 | $3,205 | $16,639 | $599 | $16,040 |
Agents Affiliated with this Home
-
John Vinicky

Seller's Agent in 2024
John Vinicky
@ Properties
(630) 327-3203
14 in this area
41 Total Sales
-
Anne Monckton

Seller Co-Listing Agent in 2024
Anne Monckton
@ Properties
(312) 533-0882
48 in this area
132 Total Sales
-
Jorge Luna

Buyer's Agent in 2024
Jorge Luna
Luna Realty Group
(708) 268-3349
1 in this area
128 Total Sales
-
Tom Baker

Seller's Agent in 2020
Tom Baker
Coldwell Banker Realty
(630) 788-8744
13 in this area
93 Total Sales
About One North Beacon Place
Map
Source: Midwest Real Estate Data (MRED)
MLS Number: 12090819
APN: 18-04-209-013-1014
- 32 6th Ave Unit 3H
- 17 N Madison Ave Unit 4
- 75 E Harris Ave Unit 2E
- 75 6th Ave Unit 209
- 29 Brewster Ave
- 67 Bluff Ave
- 14 S Ashland Ave Unit 209
- 25 Elmwood Ave
- 314 Beach Ave Unit 1C
- 28 Washington Ave
- 30 Washington Ave
- 30 Richmond Ave
- 204 N Kensington Ave
- 11 S Catherine Ave
- 33 N Spring Ave
- 113 Bluff Ave
- 420 W Burlington Ave Unit 303
- 126 East Ave
- 4132 Blanchan Ave
- 212 7th Ave
