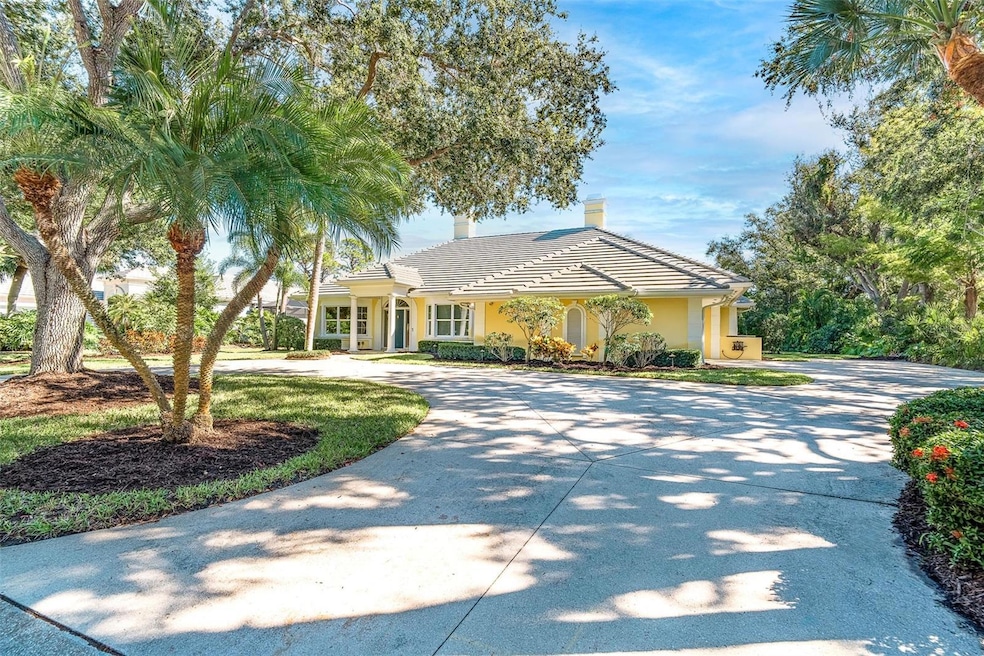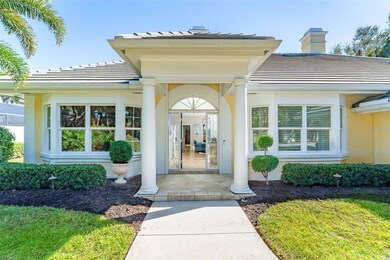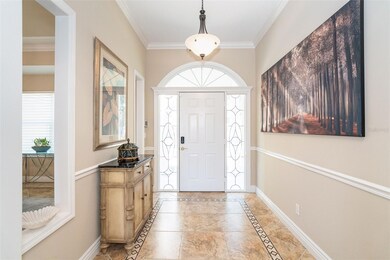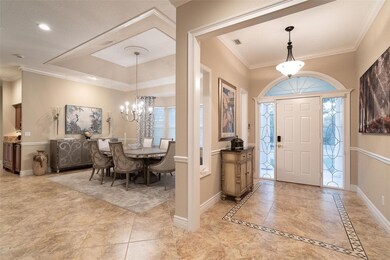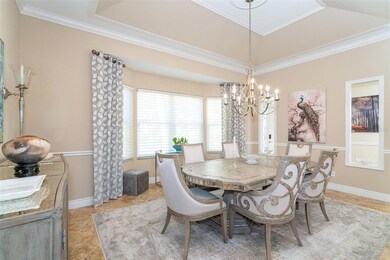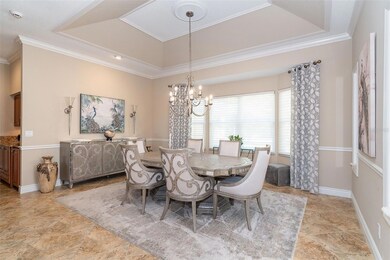1 N Cayman Isles Blvd Englewood, FL 34223
Boca Royale NeighborhoodEstimated payment $6,262/month
Highlights
- Golf Course Community
- Fitness Center
- Screened Pool
- Englewood Elementary School Rated A-
- Oak Trees
- Home fronts a pond
About This Home
Experience refined coastal living in this exceptional 3-bedroom, 3-bath residence located in the luxury section of Boca Royale, known for its beautiful canopy tree-lined streets, tranquil setting, and oversized homesites. Designed for comfort, style, and effortless entertaining, this home offers premium finishes, thoughtful upgrades, and seamless indoor–outdoor living on an oversized lot with serene water views. Enjoy peaceful water views from the front of the home and a private, secluded water view from the lanai, creating a truly tranquil backdrop to everyday life. This property features two lanais for unmatched outdoor enjoyment. • The main lanai showcases a resort-style heated saltwater pool, heated spa, pool bath, screened grilling area, and a convenient kitchen serve-through window—ideal for gatherings of any size. • The secondary lanai offers a quiet retreat with an adjustable Aluminum roof, full screen enclosure, and paver flooring, perfect for shaded relaxation and year-round outdoor living. Inside, architectural details include tray ceilings, chair molding, transom windows, and four sets of sliding glass doors that fill the home with natural light. Peace of mind comes with hurricane impact-rated windows and shutters, Hunter Douglas window treatments, a whole-house generator, two A/C systems (including a newer 4-ton split), two hot water tanks, a water treatment system, and fully automated irrigation. The chef’s kitchen is designed for both function and style, offering granite countertops, lighted upper and under-cabinetry, and an expansive butler pantry with an icemaker, wine storage, and dedicated prep and bar areas. Premium appliances include a WOLF microwave, 5-burner cooktop, double oven, Miele dishwasher and a Sub-Zero refrigerator. The split floor plan provides exceptional flexibility. The luxury primary suite features a spa-inspired bath, while the third bedroom could also be used as an in-law suite with its own private entrance is ideal for guests or multigenerational living. An oversized 22' x 26' garage with epoxy flooring and workshop space completes the home. Set on a tranquil oversized lot with peaceful water views in both the front and back, this residence delivers an elevated lifestyle within Boca Royale Golf & Country Club. Community amenities include multiple dining venues, a heated pool, fitness center, social activities, and optional golf and racquet memberships offering tennis, pickleball, and an 18-hole championship course. Upcoming gated access to Wellen Park will provide convenient connectivity to restaurants, shopping, and the ballpark. Gulf Coast beaches are only minutes away. This home embodies luxury, serenity, and coastal living at its finest.
Listing Agent
MICHAEL SAUNDERS & COMPANY Brokerage Phone: 941-473-7750 License #3482802 Listed on: 11/19/2025

Co-Listing Agent
MICHAEL SAUNDERS & COMPANY Brokerage Phone: 941-473-7750 License #3367242
Home Details
Home Type
- Single Family
Est. Annual Taxes
- $3,833
Year Built
- Built in 1990
Lot Details
- 0.35 Acre Lot
- Lot Dimensions are 103x139x111x142
- Home fronts a pond
- West Facing Home
- Mature Landscaping
- Corner Lot
- Oversized Lot
- Oak Trees
- Property is zoned RSF3
HOA Fees
- $414 Monthly HOA Fees
Parking
- 2 Car Attached Garage
- Oversized Parking
- Workshop in Garage
- Side Facing Garage
- Garage Door Opener
- Circular Driveway
- Golf Cart Parking
Property Views
- Pond
- Woods
- Garden
Home Design
- Slab Foundation
- Tile Roof
- Block Exterior
- Stucco
Interior Spaces
- 3,008 Sq Ft Home
- Open Floorplan
- Wet Bar
- Built-In Features
- Crown Molding
- Tray Ceiling
- Ceiling Fan
- Shade Shutters
- Sliding Doors
- Family Room Off Kitchen
- Separate Formal Living Room
- Formal Dining Room
- Inside Utility
Kitchen
- Eat-In Kitchen
- Dinette
- Built-In Double Oven
- Cooktop
- Recirculated Exhaust Fan
- Microwave
- Ice Maker
- Dishwasher
- Wolf Appliances
- Stone Countertops
- Solid Wood Cabinet
- Disposal
Flooring
- Engineered Wood
- Brick
- Carpet
- Tile
Bedrooms and Bathrooms
- 3 Bedrooms
- Primary Bedroom on Main
- Split Bedroom Floorplan
- Walk-In Closet
- 3 Full Bathrooms
Laundry
- Laundry Room
- Dryer
- Washer
Home Security
- Security System Owned
- Storm Windows
- Fire and Smoke Detector
Pool
- Screened Pool
- Heated In Ground Pool
- Heated Spa
- In Ground Spa
- Gunite Pool
- Saltwater Pool
- Fence Around Pool
- Outside Bathroom Access
- Pool Lighting
Outdoor Features
- Covered Patio or Porch
- Exterior Lighting
- Rain Gutters
- Private Mailbox
Utilities
- Central Heating and Cooling System
- Thermostat
- Power Generator
- Natural Gas Connected
- Water Filtration System
- Gas Water Heater
- High Speed Internet
- Cable TV Available
Additional Features
- Reclaimed Water Irrigation System
- Property is near a golf course
Listing and Financial Details
- Tax Lot 1
- Assessor Parcel Number 0483110015
Community Details
Overview
- Optional Additional Fees
- Association fees include 24-Hour Guard, pool, management, recreational facilities, security
- Castle Group/Rich Michaud Association, Phone Number (941) 475-6464
- Visit Association Website
- Boca Royale Community
- Boca Royale Subdivision
- The community has rules related to deed restrictions, fencing, allowable golf cart usage in the community, no truck, recreational vehicles, or motorcycle parking
Amenities
- Restaurant
- Clubhouse
Recreation
- Golf Course Community
- Tennis Courts
- Pickleball Courts
- Fitness Center
- Community Pool
- Community Spa
- Dog Park
Security
- Security Guard
- Gated Community
Map
Home Values in the Area
Average Home Value in this Area
Tax History
| Year | Tax Paid | Tax Assessment Tax Assessment Total Assessment is a certain percentage of the fair market value that is determined by local assessors to be the total taxable value of land and additions on the property. | Land | Improvement |
|---|---|---|---|---|
| 2024 | $4,308 | $727,800 | $136,100 | $591,700 |
| 2023 | $4,308 | $838,300 | $155,100 | $683,200 |
| 2022 | $8,510 | $752,700 | $140,200 | $612,500 |
| 2021 | $7,052 | $537,700 | $134,200 | $403,500 |
| 2020 | $6,566 | $488,500 | $108,400 | $380,100 |
| 2019 | $4,937 | $398,265 | $0 | $0 |
| 2018 | $3,821 | $310,459 | $0 | $0 |
| 2017 | $6,066 | $447,600 | $125,300 | $322,300 |
| 2016 | $5,977 | $432,400 | $99,400 | $333,000 |
| 2015 | $5,717 | $402,000 | $85,800 | $316,200 |
| 2014 | $4,396 | $331,693 | $0 | $0 |
Property History
| Date | Event | Price | List to Sale | Price per Sq Ft | Prior Sale |
|---|---|---|---|---|---|
| 11/19/2025 11/19/25 | For Sale | $1,049,000 | +9.8% | $349 / Sq Ft | |
| 07/19/2024 07/19/24 | Sold | $955,000 | -3.1% | $317 / Sq Ft | View Prior Sale |
| 06/09/2024 06/09/24 | Pending | -- | -- | -- | |
| 03/07/2024 03/07/24 | For Sale | $985,900 | +14.0% | $328 / Sq Ft | |
| 01/29/2024 01/29/24 | Sold | $865,000 | -3.8% | $288 / Sq Ft | View Prior Sale |
| 11/27/2023 11/27/23 | Pending | -- | -- | -- | |
| 10/31/2023 10/31/23 | For Sale | $899,000 | +55.0% | $299 / Sq Ft | |
| 01/31/2020 01/31/20 | Sold | $580,000 | -2.5% | $193 / Sq Ft | View Prior Sale |
| 12/10/2019 12/10/19 | Pending | -- | -- | -- | |
| 11/25/2019 11/25/19 | For Sale | $595,000 | -6.3% | $198 / Sq Ft | |
| 08/17/2018 08/17/18 | Off Market | $635,000 | -- | -- | |
| 02/27/2017 02/27/17 | Sold | $635,000 | -0.8% | $211 / Sq Ft | View Prior Sale |
| 02/07/2017 02/07/17 | Pending | -- | -- | -- | |
| 02/02/2017 02/02/17 | For Sale | $639,900 | +3.2% | $213 / Sq Ft | |
| 07/16/2014 07/16/14 | Sold | $620,000 | -3.1% | $206 / Sq Ft | View Prior Sale |
| 05/19/2014 05/19/14 | Pending | -- | -- | -- | |
| 02/11/2014 02/11/14 | For Sale | $639,900 | -- | $213 / Sq Ft |
Purchase History
| Date | Type | Sale Price | Title Company |
|---|---|---|---|
| Warranty Deed | $955,000 | Momentum Title | |
| Warranty Deed | $865,000 | Coast One Title | |
| Warranty Deed | $580,000 | Attorney | |
| Warranty Deed | $635,000 | Msc Title Inc | |
| Warranty Deed | $620,000 | Attorney | |
| Warranty Deed | $699,000 | Chelsea Title Company |
Mortgage History
| Date | Status | Loan Amount | Loan Type |
|---|---|---|---|
| Open | $500,000 | New Conventional | |
| Previous Owner | $300,000 | Purchase Money Mortgage |
Source: Stellar MLS
MLS Number: D6144132
APN: 0483-11-0015
- 26 Saint Croix Way
- 5 Saint John Blvd
- 20 Saint Croix Way
- 26 Golf View Dr
- 1740 Grande Park Dr
- 26524 Mickelson Dr
- 169 N Cayman Isles Blvd
- Newport Plan at Boca Royale - St. Lucia
- Oceanside 2 Plan at Boca Royale - St. Lucia
- 29076 Coral Harbour Dr
- 12 Golf View Dr
- 10629 Nicklaus Ct
- 10621 Nicklaus Ct
- 10628 Nicklaus Ct
- 29059 Coral Harbour Dr
- 26616 Irwin Dr
- 29031 Coral Harbour Dr
- 29027 Coral Harbour Dr
- 26725 Raphis Royale Blvd
- 10973 Trevino St
- 16 Golf View Dr
- 10478 Sea Breeze Ridge Dr
- 11221 Mcdermott Ct
- 10816 O Meara Way
- 10313 Hebblewhite Ct
- 26720 Weiskopf Dr
- 1925 Forked Creek Dr
- 9993 Holopaw St
- 1967 Forked Creek Dr
- 4 Casa Rio Dr
- 2111 Forked Creek Dr
- 9982 Beachwalk Dr
- 10308 Sun Isle Dr
- 1365 de Prie Rd
- 27133 Ipswich Dr
- 9912 Sheltering Spruce St
- 860 Bayshore Dr
- 1211 Hot Springs Point
- 1441 Overbrook Rd
- 10 Stone Mountain Blvd
