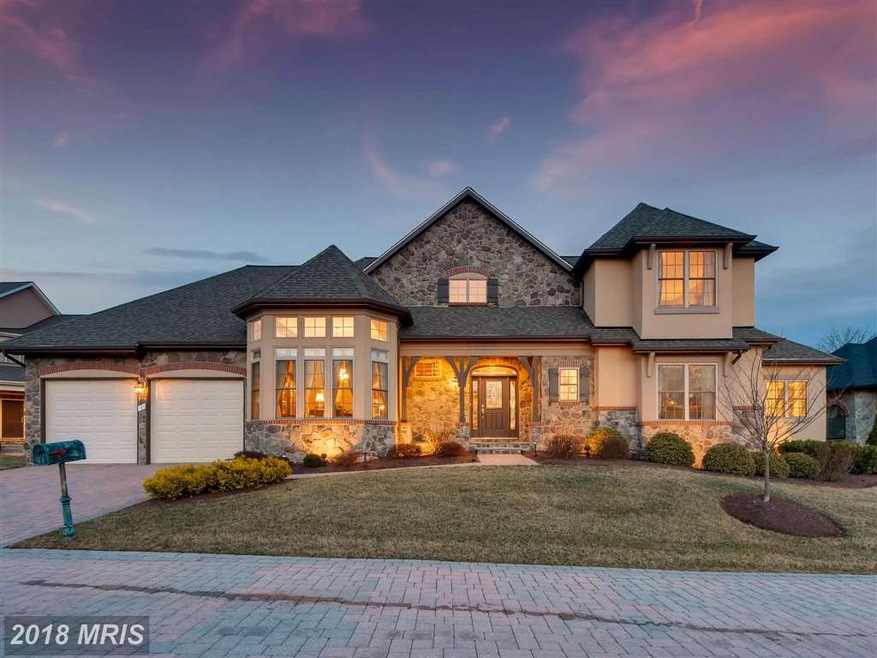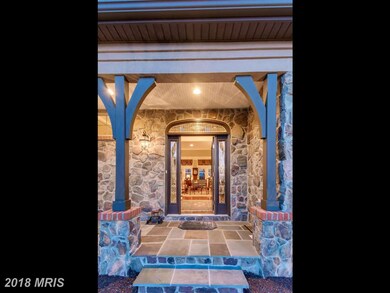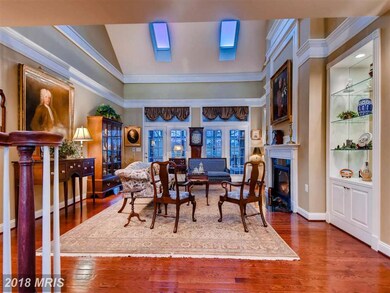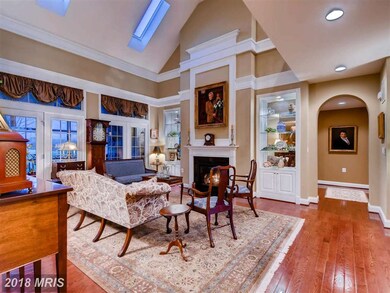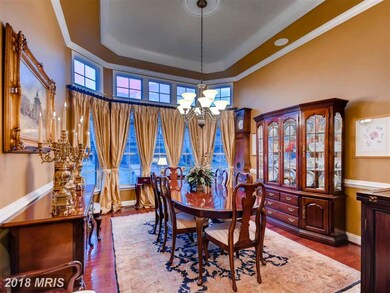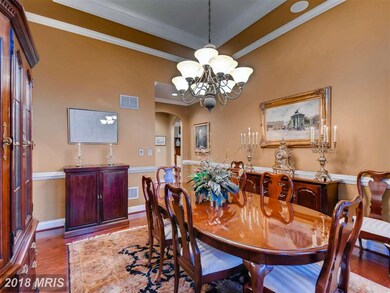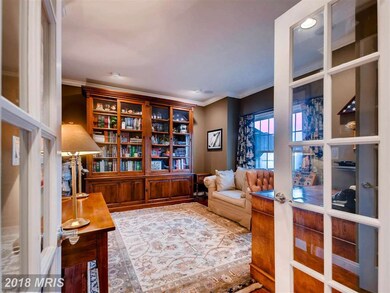
1 N Chamberlain Ct Gettysburg, PA 17325
Estimated Value: $794,000 - $1,044,000
Highlights
- Private Pool
- Open Floorplan
- French Architecture
- Eat-In Gourmet Kitchen
- Two Story Ceilings
- Main Floor Bedroom
About This Home
As of August 2018Totally loaded & expanded home on a Prime Golf Course lot on the 9th fairway. Huge 1st floor owners suite w/Laundry. 1st Floor office, Fireplaces in 2 story living room, family room off kitchen & in wonderful screened in Porch. Gleaming Hardwoods, Custom Painted. Plantation Shutters & Detailed Moldings .Large Jack & Jill Bedrooms. Amazing finished lower level w/Bed & Bath, Gym and storage/shop.
Last Agent to Sell the Property
Monument Sotheby's International Realty Listed on: 04/18/2018
Home Details
Home Type
- Single Family
Est. Annual Taxes
- $11,297
Year Built
- Built in 2013
Lot Details
- 9,399 Sq Ft Lot
- Property is in very good condition
HOA Fees
- $165 Monthly HOA Fees
Parking
- 2 Car Attached Garage
- Front Facing Garage
- Garage Door Opener
Home Design
- French Architecture
- Asphalt Roof
- Stone Siding
- Synthetic Stucco Exterior
Interior Spaces
- Property has 3 Levels
- Open Floorplan
- Built-In Features
- Chair Railings
- Crown Molding
- Two Story Ceilings
- 3 Fireplaces
- Heatilator
- Fireplace With Glass Doors
- Screen For Fireplace
- Fireplace Mantel
- Double Pane Windows
- ENERGY STAR Qualified Windows with Low Emissivity
- Window Treatments
- Family Room Off Kitchen
- Living Room
- Dining Room
- Den
- Game Room
- Storage Room
- Utility Room
Kitchen
- Eat-In Gourmet Kitchen
- Breakfast Room
- Double Oven
- Gas Oven or Range
- Microwave
- ENERGY STAR Qualified Refrigerator
- Ice Maker
- ENERGY STAR Qualified Dishwasher
- Kitchen Island
- Upgraded Countertops
- Disposal
Bedrooms and Bathrooms
- En-Suite Primary Bedroom
- En-Suite Bathroom
Laundry
- Laundry Room
- Dryer
- ENERGY STAR Qualified Washer
Finished Basement
- Walk-Out Basement
- Rear Basement Entry
- Workshop
- Basement with some natural light
Home Security
- Home Security System
- Motion Detectors
- Fire and Smoke Detector
Pool
- Private Pool
Utilities
- Cooling System Utilizes Bottled Gas
- Forced Air Zoned Heating and Cooling System
- Programmable Thermostat
- High-Efficiency Water Heater
- Bottled Gas Water Heater
- Water Conditioner is Owned
- Public Septic
- Cable TV Available
Community Details
- $125 Other Monthly Fees
- Built by WORMALD HOMES
- The Links At Gettysburg Subdivision
Listing and Financial Details
- Tax Lot L-0072
- Assessor Parcel Number 30F180128000
Ownership History
Purchase Details
Purchase Details
Home Financials for this Owner
Home Financials are based on the most recent Mortgage that was taken out on this home.Purchase Details
Home Financials for this Owner
Home Financials are based on the most recent Mortgage that was taken out on this home.Purchase Details
Similar Homes in Gettysburg, PA
Home Values in the Area
Average Home Value in this Area
Purchase History
| Date | Buyer | Sale Price | Title Company |
|---|---|---|---|
| Burne Christopher F | -- | None Listed On Document | |
| Burne Christopher F | $695,000 | -- | |
| Fischer Thomas W | $849,760 | None Available | |
| Fischer Thomas W | $849,760 | None Available | |
| The Gettysburg Community Llc | $85,331 | None Available |
Mortgage History
| Date | Status | Borrower | Loan Amount |
|---|---|---|---|
| Previous Owner | Burne Christopher F | $510,000 | |
| Previous Owner | Burne Christopher F | $607,500 | |
| Previous Owner | Fischer Thomas W | $350,000 |
Property History
| Date | Event | Price | Change | Sq Ft Price |
|---|---|---|---|---|
| 08/31/2018 08/31/18 | Sold | $695,000 | -4.8% | $138 / Sq Ft |
| 04/18/2018 04/18/18 | For Sale | $729,900 | -- | $145 / Sq Ft |
Tax History Compared to Growth
Tax History
| Year | Tax Paid | Tax Assessment Tax Assessment Total Assessment is a certain percentage of the fair market value that is determined by local assessors to be the total taxable value of land and additions on the property. | Land | Improvement |
|---|---|---|---|---|
| 2025 | $12,786 | $774,400 | $160,000 | $614,400 |
| 2024 | $12,128 | $772,600 | $158,200 | $614,400 |
| 2023 | $12,128 | $772,600 | $158,200 | $614,400 |
| 2022 | $12,010 | $772,600 | $158,200 | $614,400 |
| 2021 | $11,866 | $772,600 | $158,200 | $614,400 |
| 2020 | $12,851 | $772,600 | $158,200 | $614,400 |
| 2019 | $12,575 | $772,600 | $158,200 | $614,400 |
| 2018 | $11,710 | $772,600 | $158,200 | $614,400 |
| 2017 | $11,297 | $772,600 | $158,200 | $614,400 |
| 2016 | -- | $772,600 | $158,200 | $614,400 |
| 2015 | -- | $772,600 | $158,200 | $614,400 |
| 2014 | -- | $772,600 | $158,200 | $614,400 |
Agents Affiliated with this Home
-
Paul Sudano

Seller's Agent in 2018
Paul Sudano
Monument Sotheby's International Realty
(410) 456-8449
155 Total Sales
-
Matthew Inskip

Buyer's Agent in 2018
Matthew Inskip
RE/MAX
(717) 253-5718
85 Total Sales
Map
Source: Bright MLS
MLS Number: 1000413396
APN: 30-F18-0128-000
- 0 Unit PAAD2015388
- 1 Shiloh Ct Unit 99
- 57 Charles Dr
- 15 Laurel Hill Ct Unit 26
- 8 River Rd
- 124 Bridge Valley Rd
- 126 Bridge Valley Rd
- 122 Bridge Valley Rd
- 0 Links at Gettysburg - South Bailey Court - Lot 7 Unit PAAD2015050
- 0 Links at Gettysburg - South Bailey Court - Lot 6 Unit PAAD2014974
- 3231 Taneytown Rd
- 0 Links at Gettysburg - South Bailey Court - Lot 18 Unit PAAD2015448
- 0 Links at Gettysburg - North Bailey Court - Lot 13 Unit PAAD2014840
- 3671 Taneytown Rd
- 5211 Harney Rd
- 5934 Conover Rd
- 11763 Harney Rd
- 480 Natural Dam Rd Unit 2
- Lot #1 Natural Dam Rd
- 680 Barlow Greenmount Rd
- 1 N Chamberlain Ct
- 3 N Chamberlain Ct
- 2 S Chamberlain Ct
- 8 N Chamberlain Ct
- 2 N Chamberlain Ct
- 83 Todd Ct
- 5 N Chamberlain Ct
- 3 S Chamberlain Ct
- 4 S Chamberlain Ct
- 4 N Chamberlain Ct
- 6 N Chamberlain Ct Unit 78
- 5 S Chamberlain Ct
- 7 N Chamberlain Ct
- 9 Todd Ct Unit 62
- 6 S Chamberlain Ct
- 9 N Chamberlain Ct Unit 76
- 1 Todd Ct
- 11 Lookout Ct
- 10 Charles Dr
- 10 Charles Dr
