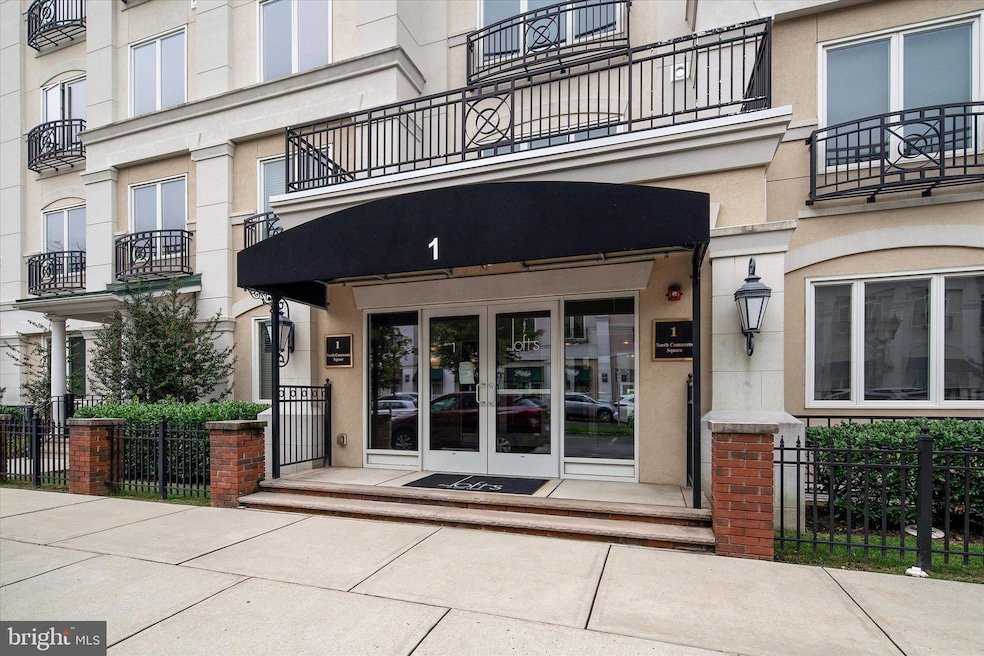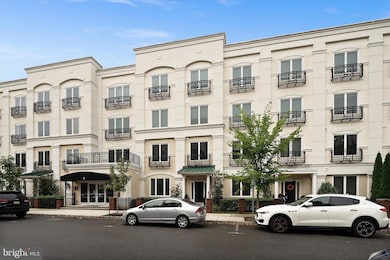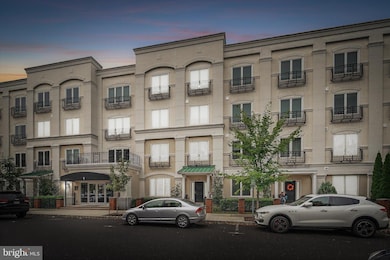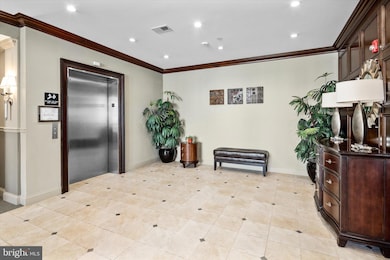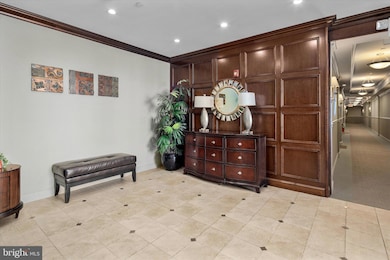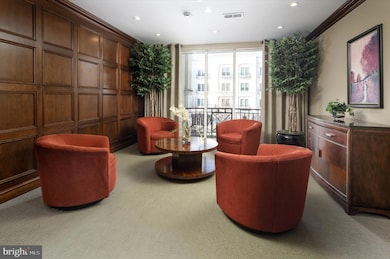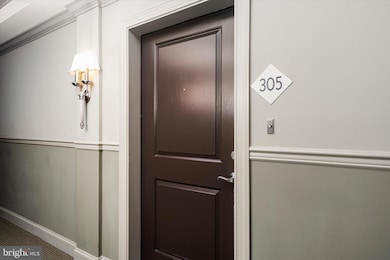Building F 1 N Commerce Square Unit 305 Floor 2 Trenton, NJ 08691
Estimated payment $3,748/month
Highlights
- Fitness Center
- Penthouse
- Intercom
- Sharon Elementary School Rated A-
- Stainless Steel Appliances
- Living Room
About This Home
This stunning 2-story penthouse loft in the heart of Robbinsville's Town Center offers a perfect blend of modern luxury and convenience. Featuring 2 spacious bedrooms and 3 full baths, the home boasts elegant 42" cabinets, sleek granite countertops, and eco-friendly bamboo flooring throughout. The expansive layout is flooded with natural light from large windows, complemented by custom window treatments that add a touch of sophistication. The primary suite includes a luxurious ensuite bath and generous walk-in closets. Located in a vibrant downtown community, you’ll enjoy easy access to shopping, restaurants, walking paths, playgrounds, and lakes. Commuters will appreciate the proximity to transit and main roads, while fitness enthusiasts can take advantage of the local gym. This penthouse offers upscale living, all within a dynamic neighborhood designed for convenience and comfort.
Listing Agent
(609) 947-0177 ssawka@remax.net RE/MAX Tri County License #1431532 Listed on: 11/12/2025

Property Details
Home Type
- Condominium
Est. Annual Taxes
- $10,754
Year Built
- Built in 2012
HOA Fees
- $490 Monthly HOA Fees
Home Design
- Penthouse
- Entry on the 2nd floor
- Frame Construction
Interior Spaces
- 1,730 Sq Ft Home
- Property has 2 Levels
- Window Treatments
- Living Room
- Dining Room
- Intercom
- Washer and Dryer Hookup
Kitchen
- Stainless Steel Appliances
- Kitchen Island
Bedrooms and Bathrooms
- 2 Bedrooms
Parking
- 1 Open Parking Space
- 1 Parking Space
- Parking Lot
Schools
- Sharon Elementary School
- Pond Road Middle School
- Robbinsville High School
Utilities
- Central Heating and Cooling System
- Cooling System Utilizes Natural Gas
- 150 Amp Service
- Natural Gas Water Heater
Listing and Financial Details
- Assessor Parcel Number 12-00003 41-00001-C0524
Community Details
Overview
- $788 Capital Contribution Fee
- Association fees include common area maintenance, management, snow removal, trash, water
- $133 Other Monthly Fees
- Low-Rise Condominium
- Town Center Subdivision
- Property Manager
Recreation
Pet Policy
- Pets Allowed
Map
About Building F
Home Values in the Area
Average Home Value in this Area
Property History
| Date | Event | Price | List to Sale | Price per Sq Ft |
|---|---|---|---|---|
| 11/12/2025 11/12/25 | For Sale | $449,000 | -- | $260 / Sq Ft |
Source: Bright MLS
MLS Number: NJME2069628
- 2346 Route 33 Unit 308
- 2346 Route 33 Unit 202
- 2346 Route 33 Unit 302
- 2330 Route 33 Unit 315
- 968 Robbins-Edin Burg Rd Unit 306
- 968 Robbins-Edinburg Unit 305
- 968 Robbinsville Edinburg Rd Unit 306
- 15 Newtown Blvd
- 117 George St
- 18 North St
- 10 North St
- 205 Maple St
- 83 Malsbury St
- 515 Spruce St
- 512 Spruce St
- 7 Anderson Ln
- 5 Dunston Ln
- 37 Amesbury Ct
- 142 Wyndham Place
- 139 Wyndham Place
- 102 Burnet Crescent
- 2330 Route 33 Unit 315
- 2330 Route 33
- 968 Robbinsville Edinburg Rd Unit 306
- 968 Robbinsville Edinburg Rd Unit 305
- 1113 Lake Dr
- 1 Liberty St
- 203 Waverly Ct
- 15 Faxon Dr
- 137 Cromwell Dr
- 158 Wyndham Place
- 74 Tynemouth Ct
- 19 Emily Ct
- 55 Sharon Rd
- 18 Andover Place
- 161 Andover Place
- 712 Walden Cir
- 100 Cabot Dr
- 300 Cabot Dr
- 858 Estates Blvd
