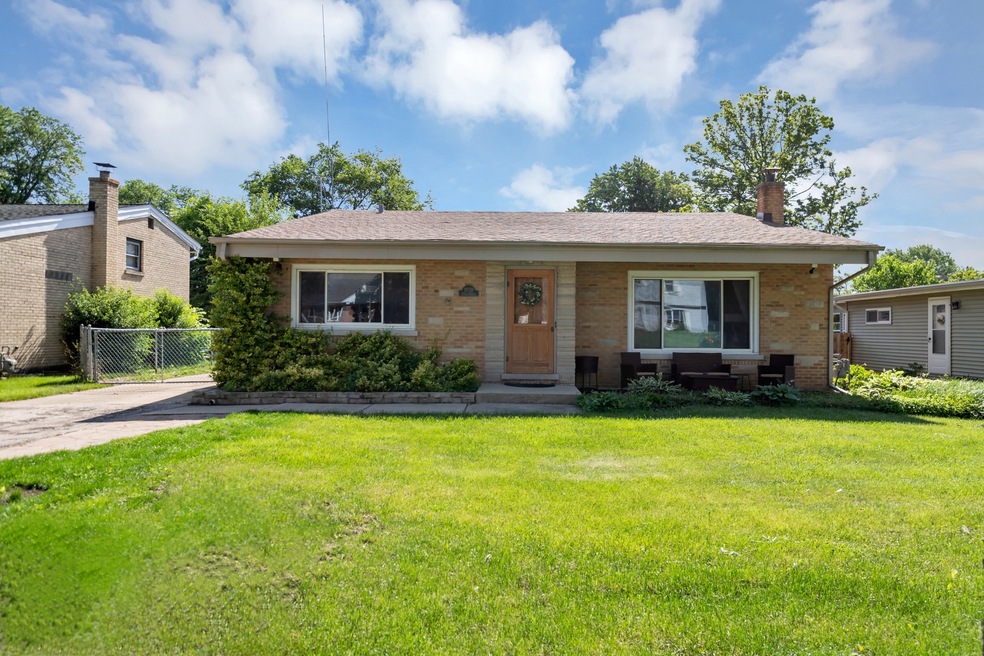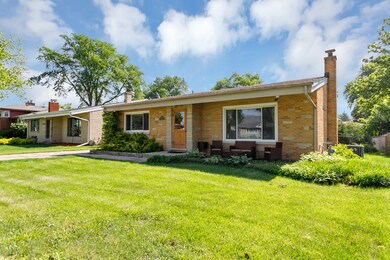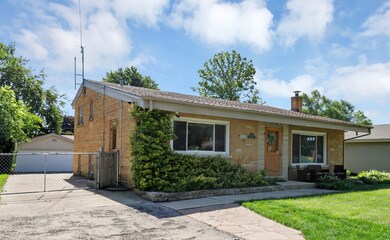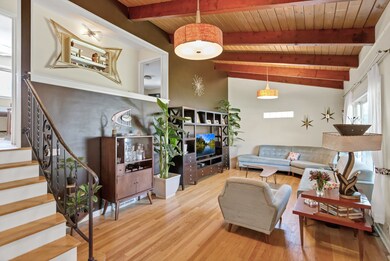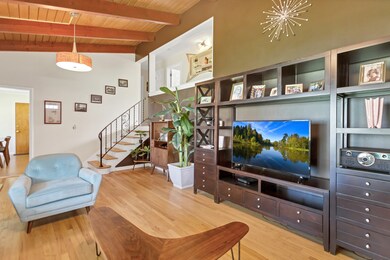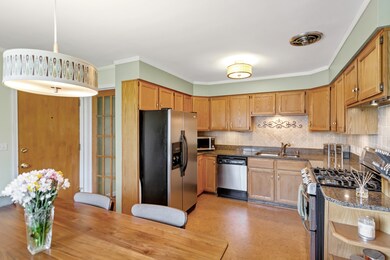
1 N Forest Ave Palatine, IL 60074
Downtown Palatine NeighborhoodHighlights
- Mature Trees
- Vaulted Ceiling
- Whirlpool Bathtub
- Winston Campus Elementary School Rated A-
- Wood Flooring
- Full Attic
About This Home
As of September 2024Charming mid-century 3 bedroom split level home on the North side of Glen Ellyn. Three levels of living~ much more living space than it looks. This home has CITY water and sewer! The main level showcases a spacious living room with vaulted wood beam ceilings and plenty of natural lighting. The kitchen boasts stainless steel appliances, granite counters, tile backsplash, pantry cabinet, and an eat-in area. Upstairs, there is a primary bedroom with dual cedar lined custom closets, 2 additional bedrooms with cedar lined closets, and a full bath. The finished lower level adds even more living space with a large family room with bar area and stone fireplace, a full bath with separate whirlpool tub and a custom luxury shower, and a utility/laundry room with newer washer and dryer. The sub-basement includes a versatile bonus room. The outdoor space showcases a private fenced yard with brick paver patio (partially covered) for entertaining. Shed for extra storage. Heated 4 car garage. Brand NEW roof on the front of the house. Located near shopping, restaurants, parks, schools, Metra Station, and easy interstate access. Nothing to do but move in! Being Sold AS/IS.
Last Agent to Sell the Property
Legacy Properties, A Sarah Leonard Company, LLC License #475122634 Listed on: 08/08/2024
Home Details
Home Type
- Single Family
Est. Annual Taxes
- $6,361
Year Built
- Built in 1956
Lot Details
- 10,019 Sq Ft Lot
- Fenced Yard
- Paved or Partially Paved Lot
- Mature Trees
Parking
- 2 Car Detached Garage
- Garage Door Opener
- Driveway
- Parking Included in Price
Home Design
- Bi-Level Home
- Split Level with Sub
- Brick Exterior Construction
- Asphalt Roof
- Concrete Perimeter Foundation
Interior Spaces
- 2,532 Sq Ft Home
- Dry Bar
- Vaulted Ceiling
- Ceiling Fan
- Combination Dining and Living Room
- Bonus Room
- Lower Floor Utility Room
- Wood Flooring
- Full Attic
- Home Security System
Kitchen
- Range
- Dishwasher
Bedrooms and Bathrooms
- 3 Bedrooms
- 3 Potential Bedrooms
- 2 Full Bathrooms
- Whirlpool Bathtub
Laundry
- Laundry in unit
- Dryer
- Washer
Partially Finished Basement
- Basement Fills Entire Space Under The House
- Sump Pump
- Sub-Basement
- Finished Basement Bathroom
Outdoor Features
- Brick Porch or Patio
- Shed
Schools
- Forest Glen Elementary School
- Hadley Junior High School
- Glenbard West High School
Utilities
- Forced Air Heating and Cooling System
- Heating System Uses Natural Gas
- Lake Michigan Water
Community Details
- Glen Ellyn Heights Subdivision
Listing and Financial Details
- Homeowner Tax Exemptions
Similar Homes in Palatine, IL
Home Values in the Area
Average Home Value in this Area
Property History
| Date | Event | Price | Change | Sq Ft Price |
|---|---|---|---|---|
| 09/18/2024 09/18/24 | Sold | $399,000 | -0.2% | $158 / Sq Ft |
| 08/13/2024 08/13/24 | Pending | -- | -- | -- |
| 08/08/2024 08/08/24 | For Sale | $399,900 | -- | $158 / Sq Ft |
Tax History Compared to Growth
Agents Affiliated with this Home
-
Sarah Leonard

Seller's Agent in 2024
Sarah Leonard
Legacy Properties, A Sarah Leonard Company, LLC
(224) 239-3966
20 in this area
2,800 Total Sales
-
Amy Nelson
A
Seller Co-Listing Agent in 2024
Amy Nelson
Legacy Properties, A Sarah Leonard Company, LLC
(630) 542-8848
1 in this area
29 Total Sales
-
Dan Potilechio

Buyer's Agent in 2024
Dan Potilechio
Keller Williams Infinity
(630) 660-1741
1 in this area
91 Total Sales
Map
Source: Midwest Real Estate Data (MRED)
MLS Number: 12133797
- 8 N Greenwood Ave
- 121 S Forest Ave
- 127 S Ashland Ave
- 230 N Forest Ct
- 215 S Forest Ave
- 523 E Colfax St
- 204 N Rohlwing Rd
- 240 N Ashland Ave
- 225 S Rohlwing Rd Unit 301
- 248 N Rohlwing Rd
- 235 E Palatine Rd Unit 2B
- 307 N Schubert St
- 712 E Baldwin Rd
- 137 N Clark Dr
- 945 E Kenilworth Ave Unit 429
- 152 E Daniels Rd
- 111 E Palatine Rd
- 263 S Clubhouse Dr Unit 108
- 263 S Clubhouse Dr Unit 224
- 250 N Oak St
