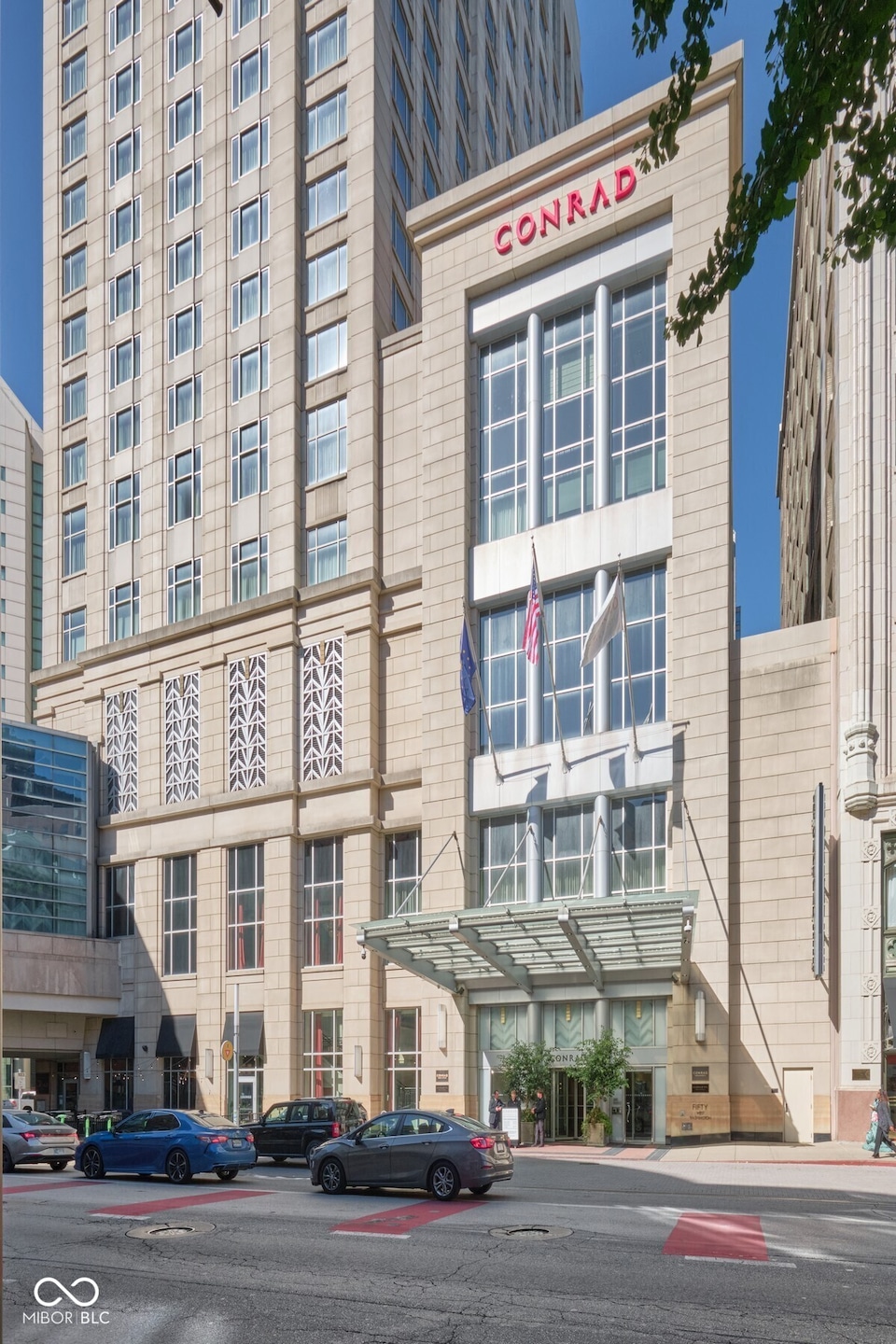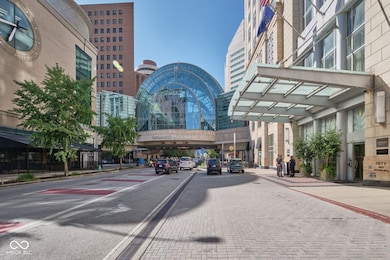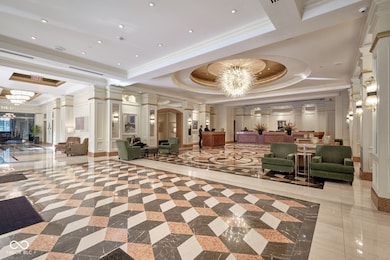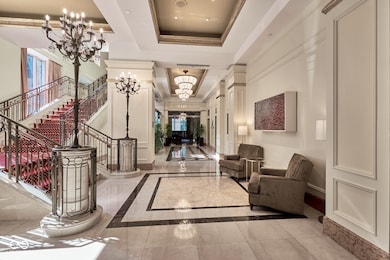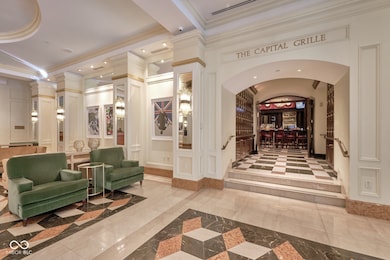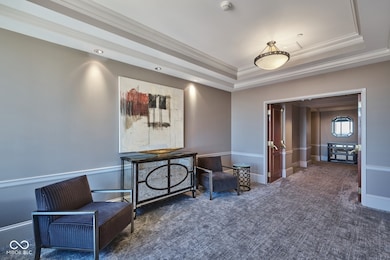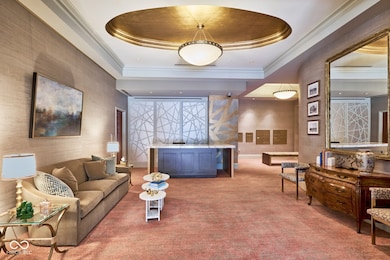1 N Illinois St Unit 2101 Indianapolis, IN 46204
Wholesale District NeighborhoodEstimated payment $29,973/month
Highlights
- Fitness Center
- Community Pool
- Wet Bar
- Contemporary Architecture
- 2 Car Attached Garage
- Woodwork
About This Home
Residence 2101 at The Conrad Indianapolis offers 3 bedrooms, 3.5 baths, and over 5,200 square feet of sophisticated living space on the 21st floor of one of downtown's most recognizable buildings. Designed by Jonathan Hess and Brenner Design, this condo features contemporary design elements, seamless TRIPhase Technologies smart home integration and panoramic views of Monument Circle and the northern downtown skyline. The open plan, highlighted by a broad entry hall and a gourmet kitchen connecting the living room and dining room, functions well for large gatherings. The kitchen features Sub-Zero, Wolf and Viking appliances, granite counters, and a walk-in pantry. Two balconies provide separate outdoor living with broad skyline views. The primary suite offers dual vanities, jetted tub, walk-in dual-head shower, private water closet and a spacious walk-in closet. The second bedroom suite includes a private bath, while the third bedroom, currently configured as a private office, provides a separate entrance, built-in cabinetry, full bath, and an architectural partition wall for privacy. Separate media room, laundry room and guest bath. Additional amenities include a private residential entrance, dedicated concierge, two deeded parking spaces, high level security, as well as, full access to hotel amenities including hotel catering, spa, pool, fitness center, sauna, steam room and The Capital Grill and The Lounge. Indoor skywalk access connects to Lucas Oil Stadium, Gainbridge Fieldhouse, and the Indiana Convention Center. Walking distance to Eiteljorg Museum, Victory Field, The Indianapolis Zoo and Everwise Amphitheater. Experience unmatched luxury living and elevated convenience in the heart of Indianapolis.
Listing Agent
Encore Sotheby's International License #RB14048437 Listed on: 11/06/2025

Property Details
Home Type
- Condominium
Est. Annual Taxes
- $49,124
Year Built
- Built in 2006
Lot Details
- 1 Common Wall
HOA Fees
- $3,171 Monthly HOA Fees
Parking
- 2 Car Attached Garage
- Assigned Parking
Home Design
- Contemporary Architecture
- Entry on the 21st floor
- Poured Concrete
- Stone
Interior Spaces
- 5,272 Sq Ft Home
- 1-Story Property
- Wet Bar
- Woodwork
- Paddle Fans
- Gas Log Fireplace
- Entrance Foyer
- Living Room with Fireplace
- Storage
Kitchen
- Electric Oven
- Gas Cooktop
- Range Hood
- Warming Drawer
- Microwave
- Dishwasher
- Wine Cooler
- Trash Compactor
- Disposal
Flooring
- Carpet
- Ceramic Tile
Bedrooms and Bathrooms
- 3 Bedrooms
- Dual Vanity Sinks in Primary Bathroom
Laundry
- Laundry Room
- Laundry on main level
- Dryer
- Washer
Accessible Home Design
- Handicap Accessible
- Accessibility Features
- Accessible Entrance
Utilities
- Central Air
- Electric Water Heater
- Water Purifier
Listing and Financial Details
- Tax Block Co
- Assessor Parcel Number 491101251012000101
Community Details
Overview
- Association fees include home owners, insurance, ground maintenance, maintenance structure, management, security
- Mid-Rise Condominium
- Circle Block Subdivision
Recreation
- Fitness Center
- Community Pool
Map
Home Values in the Area
Average Home Value in this Area
Tax History
| Year | Tax Paid | Tax Assessment Tax Assessment Total Assessment is a certain percentage of the fair market value that is determined by local assessors to be the total taxable value of land and additions on the property. | Land | Improvement |
|---|---|---|---|---|
| 2024 | $48,807 | $3,894,500 | $59,400 | $3,835,100 |
| 2023 | $48,807 | $3,894,500 | $59,400 | $3,835,100 |
| 2022 | $47,654 | $3,759,100 | $59,400 | $3,699,700 |
| 2021 | $43,514 | $3,555,900 | $59,400 | $3,496,500 |
| 2020 | $43,886 | $3,567,800 | $59,400 | $3,508,400 |
| 2019 | $44,179 | $3,499,400 | $59,400 | $3,440,000 |
| 2018 | $39,712 | $3,110,100 | $59,400 | $3,050,700 |
| 2017 | $33,795 | $3,098,900 | $59,400 | $3,039,500 |
| 2016 | $45,242 | $3,059,300 | $59,400 | $2,999,900 |
| 2014 | $45,086 | $7,142,900 | $59,400 | $7,083,500 |
| 2013 | $15,142 | $1,470,200 | $59,400 | $1,410,800 |
Property History
| Date | Event | Price | List to Sale | Price per Sq Ft |
|---|---|---|---|---|
| 11/06/2025 11/06/25 | For Sale | $4,300,000 | -- | $816 / Sq Ft |
Purchase History
| Date | Type | Sale Price | Title Company |
|---|---|---|---|
| Interfamily Deed Transfer | -- | None Available | |
| Interfamily Deed Transfer | -- | Landmark Title Co Inc | |
| Special Warranty Deed | -- | None Available |
Mortgage History
| Date | Status | Loan Amount | Loan Type |
|---|---|---|---|
| Closed | $1,100,000 | Credit Line Revolving | |
| Closed | $969,738 | New Conventional |
Source: MIBOR Broker Listing Cooperative®
MLS Number: 22069634
APN: 49-11-01-251-012.000-101
- 1 N Illinois St Unit 11
- 110 E Washington St Unit 301
- 110 E Washington St Unit 900
- 141 S Meridian St Unit 605
- 350 N Meridian St Unit 901
- 350 N Meridian St Unit 905
- 350 N Meridian St Unit 705
- 350 N Meridian St Unit 606/607
- 333 Massachusetts Ave Unit 401
- 333 Massachusetts Ave Unit 306
- 333 Massachusetts Ave Unit 303
- 333 Massachusetts Ave Unit 507
- 333 Massachusetts Ave Unit 405
- 429 N Pennsylvania St Unit 603
- 429 N Pennsylvania St Unit 801
- 429 N Pennsylvania St Unit 904
- 355 E Ohio St Unit 206
- 355 E Ohio St Unit STE 111
- 355 E Ohio St Unit 209
- 420 E Ohio St Unit A
- 50 N Illinois St
- 50 N Illinois St Unit ID1014540P
- 50 N Illinois St Unit ID1035274P
- 50 N Illinois St Unit ID1014558P
- 50 N Illinois St Unit ID1035270P
- 50 N Illinois St Unit ID1014544P
- 50 N Illinois St Unit ID1014586P
- 125 W Market St Unit ID1014589P
- 125 W Market St Unit ID1014594P
- 50 N Illinois St Unit ID1035273P
- 133-137 W Market St
- 220 N Meridian St
- 115 N Pennsylvania St
- 1 Virginia Ave Unit 601
- 207 S Meridian St Unit 4E
- 231 N Pennslvania Ave
- 350 N Meridian St Unit A304
- 350 N Meridian St Unit 603
- 152 E New York St
- 410 N Meridian St
