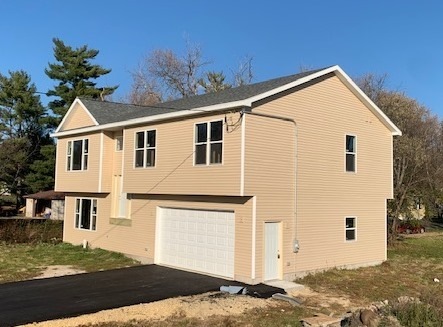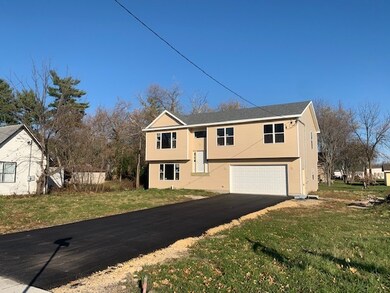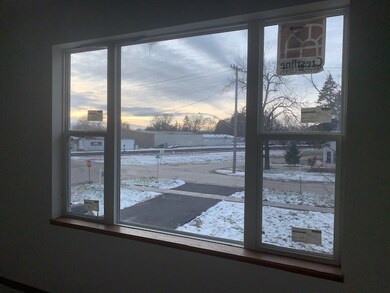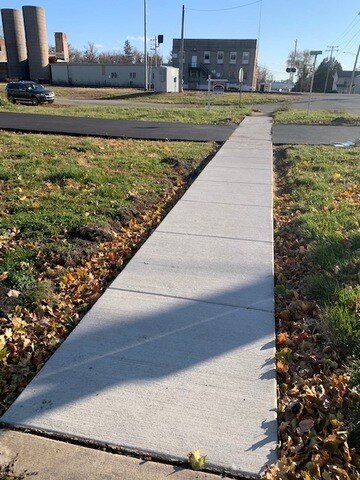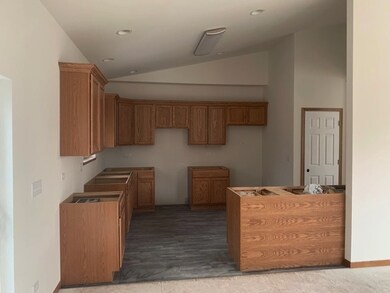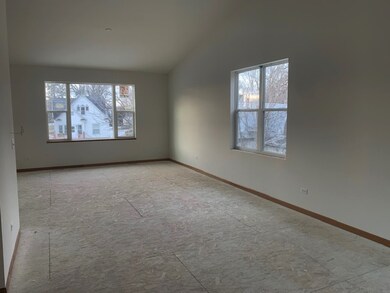
1 N Jefferson St Harvard, IL 60033
Estimated Value: $178,000 - $303,000
Highlights
- New Construction
- Vaulted Ceiling
- Main Floor Bedroom
- Deck
- Raised Ranch Architecture
- Corner Lot
About This Home
As of June 2021Currently Under Construction. Huge Raised Ranch with 2,200 above-grade finished square feet. 2X6 Construction. Vaulted and/or 9' ceilings on both levels. Extra-large windows--lots of natural light. Open floor-plan Living/Dining/Kitchen areas. Wall-to-wall carpeting, upgraded bathroom & kitchen flooring. Extended-height kitchen cabinets. Stainless-steel Oven/Range, Refrigerator, Dishwasher. Finished walkout lower-level family room. 3 Full bathrooms. Rear deck from kitchen/dining area. Master bedroom with master bathroom. 90+ high-efficiency furnace. Central air-conditioning. Architectural/dimensional roof shingles. Large windows for plenty of natural light. Over-sized 2+ Car attached garage with 8' overhead door. garage is about 27' deep--plenty of room to accommodate large pickup trucks, vans, and campers. Seeded yard. Built-in radon mitigation plumbing. Builder may be able to add selected customized features depending upon the most current stage of completion. This is a rare opportunity to own a big, brand-new house at an affordable price--the best value on the market right now.
Last Agent to Sell the Property
TNT Realty, Inc. License #471005008 Listed on: 06/29/2020
Home Details
Home Type
- Single Family
Est. Annual Taxes
- $372
Year Built
- Built in 2020 | New Construction
Lot Details
- 10,454 Sq Ft Lot
- Lot Dimensions are 59 x 132 x 102 x 138
- Corner Lot
- Paved or Partially Paved Lot
Parking
- 2 Car Attached Garage
- Garage ceiling height seven feet or more
- Garage Transmitter
- Garage Door Opener
- Driveway
- Parking Included in Price
Home Design
- Raised Ranch Architecture
- Bi-Level Home
- Vinyl Siding
- Radon Mitigation System
- Concrete Perimeter Foundation
Interior Spaces
- 2,200 Sq Ft Home
- Vaulted Ceiling
- Combination Dining and Living Room
Bedrooms and Bathrooms
- 3 Bedrooms
- 3 Potential Bedrooms
- Main Floor Bedroom
- Bathroom on Main Level
- 3 Full Bathrooms
Laundry
- Laundry on main level
- Gas Dryer Hookup
Finished Basement
- Walk-Out Basement
- Finished Basement Bathroom
Home Security
- Storm Screens
- Carbon Monoxide Detectors
Outdoor Features
- Deck
- Porch
Schools
- Richard D Crosby Elementary Scho
- Harvard Junior High School
Utilities
- Forced Air Heating and Cooling System
- Heating System Uses Natural Gas
- 200+ Amp Service
Community Details
- Raiised Ranch With Walkout Basement
Ownership History
Purchase Details
Home Financials for this Owner
Home Financials are based on the most recent Mortgage that was taken out on this home.Purchase Details
Similar Homes in the area
Home Values in the Area
Average Home Value in this Area
Purchase History
| Date | Buyer | Sale Price | Title Company |
|---|---|---|---|
| Salinas Palmira | $214,500 | Heritage Title Co | |
| Borman Michael D | $33,000 | Nlt Title Llc |
Mortgage History
| Date | Status | Borrower | Loan Amount |
|---|---|---|---|
| Open | Salinas Palmira | $171,600 |
Property History
| Date | Event | Price | Change | Sq Ft Price |
|---|---|---|---|---|
| 06/10/2021 06/10/21 | Sold | $214,500 | +2.2% | $98 / Sq Ft |
| 04/12/2021 04/12/21 | Pending | -- | -- | -- |
| 04/12/2021 04/12/21 | For Sale | -- | -- | -- |
| 04/05/2021 04/05/21 | For Sale | $209,900 | 0.0% | $95 / Sq Ft |
| 03/17/2021 03/17/21 | Pending | -- | -- | -- |
| 06/29/2020 06/29/20 | For Sale | $209,900 | -- | $95 / Sq Ft |
Tax History Compared to Growth
Tax History
| Year | Tax Paid | Tax Assessment Tax Assessment Total Assessment is a certain percentage of the fair market value that is determined by local assessors to be the total taxable value of land and additions on the property. | Land | Improvement |
|---|---|---|---|---|
| 2023 | $5,829 | $69,736 | $11,672 | $58,064 |
| 2022 | $5,321 | $60,098 | $11,672 | $48,426 |
| 2021 | $5,670 | $55,968 | $10,870 | $45,098 |
| 2020 | $390 | $3,732 | $3,732 | $0 |
| 2019 | $372 | $3,492 | $3,492 | $0 |
| 2018 | $391 | $3,492 | $3,492 | $0 |
| 2017 | $379 | $3,146 | $3,146 | $0 |
| 2016 | $367 | $2,970 | $2,970 | $0 |
| 2013 | -- | $8,249 | $8,249 | $0 |
Agents Affiliated with this Home
-
Tom Zarnek

Seller's Agent in 2021
Tom Zarnek
TNT Realty, Inc.
(815) 347-2469
1 in this area
33 Total Sales
-
Hebert Garcia

Buyer's Agent in 2021
Hebert Garcia
Realty Executives
(847) 514-1168
4 in this area
239 Total Sales
Map
Source: Midwest Real Estate Data (MRED)
MLS Number: MRD10763479
APN: 01-35-480-004
- 000 Division St
- 106 Dewey St
- 107 N Hayes St
- 403 E Diggins St
- 306 E Diggins St
- 20519 Illinois 173
- 000 Illinois 173
- 706 University St
- 713 University St
- 000 Marengo Rd
- 605 N Jefferson St
- 704 N Division St
- 412 Joshua Tree
- 0 Us Highway 14
- 1101 N Hart St
- NA Mcguire Rd
- 704 W Mckinley St
- 55 Acres Us Highway 14
- 503 Country Brook Ln
- 1503 W Diggins St
- 1 N Jefferson St
- 3 N Jefferson St
- 106 S Jefferson St
- 4 Lincoln St
- 206 S Jefferson St
- 5 N Jefferson St
- 6 Lincoln St
- 2 Lincoln St
- 305 Anderson St
- 00 Lincoln St
- 00000 Lincoln St
- 0000 Lincoln St
- 0 Lincoln St
- 0 Lincoln St Unit 8635656
- 0 Lincoln St Unit 8896825
- 0 Lincoln St Unit 9671313
- 2 N Jefferson St
- 7 N Jefferson St
- 4 N Jefferson St
- 307 Anderson St
