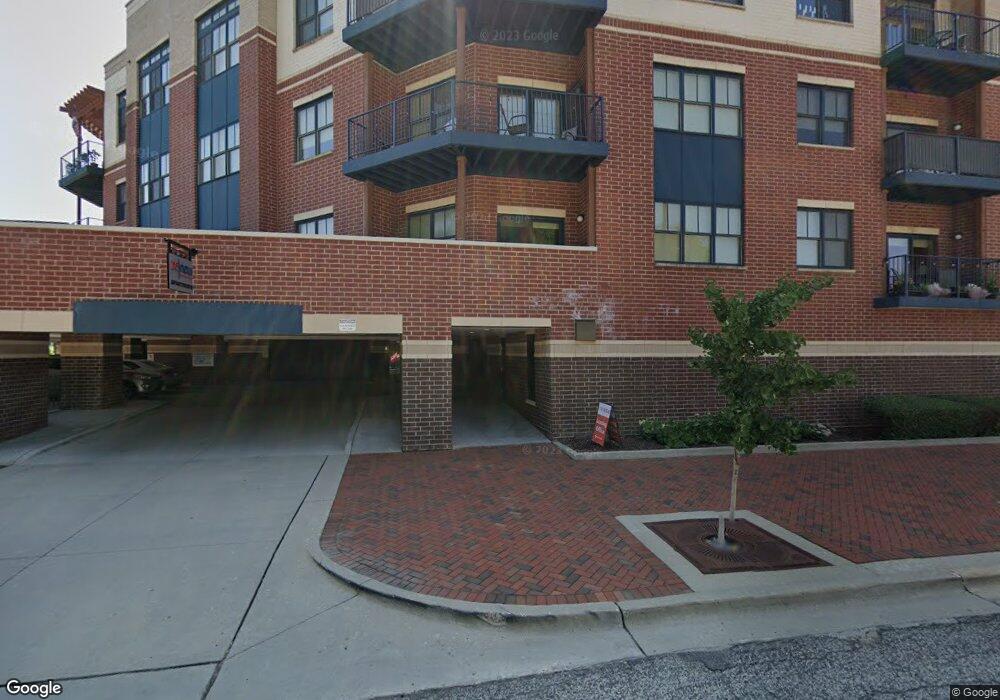1 N Main St Unit 311 Algonquin, IL 60102
1
Bed
1
Bath
1,010
Sq Ft
--
Built
About This Home
This home is located at 1 N Main St Unit 311, Algonquin, IL 60102. 1 N Main St Unit 311 is a home located in McHenry County with nearby schools including Eastview Elementary School, Algonquin Middle School, and Dundee-Crown High School.
Create a Home Valuation Report for This Property
The Home Valuation Report is an in-depth analysis detailing your home's value as well as a comparison with similar homes in the area
Home Values in the Area
Average Home Value in this Area
Tax History Compared to Growth
Map
Nearby Homes
- 0 River Dr N Unit MRD12473279
- 314 Washington St
- 420 N Harrison St
- 102 Center St
- 600 E Algonquin Rd
- 925 N River Rd
- 1188 E Algonquin Rd
- 2 Sunset Ln
- 903 Old Oak Cir
- 911 Old Oak Cir Unit 1
- 620 Old Oak Cir
- 721 Brentwood Ct
- 920 Plymouth Ct
- 1302 Cary Rd
- 10304 Wilmette Ave
- 10280 Kenilworth Ave
- lot 021 Route 31 Hwy
- 1439 Lowe Dr
- 1659 E Algonquin Rd
- 1235 Fairmont Ct
- 1 N Main St Unit 207
- 1 N Main St Unit 201
- 1 N Main St Unit E
- 1 N Main St Unit K
- 1 N Main St Unit J
- 1 N Main St Unit G
- 1 N Main St Unit B
- 1 N Main St Unit A
- 1 N Main St Unit C
- 1 N Main St Unit D
- 1 N Main St Unit H
- 1 N Main St Unit 217
- 1 N Main St Unit 321
- 1 N Main St Unit 211
- 1 N Main St Unit 216
- 1 N Main St Unit 401
- 1 N Main St Unit 410
- 1 N Main St Unit 415
- 1 N Main St Unit 210
- 1 N Main St Unit 315
