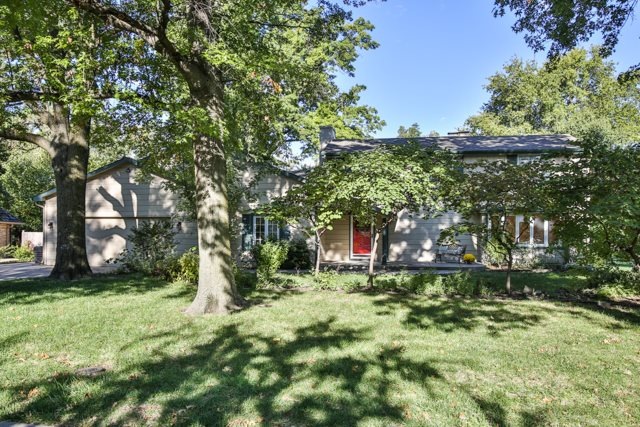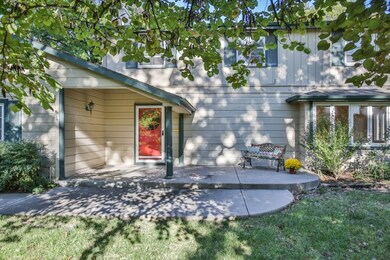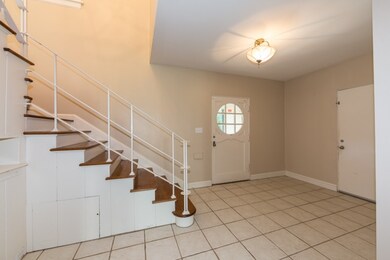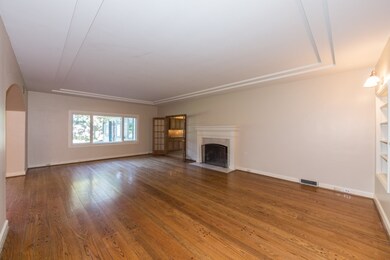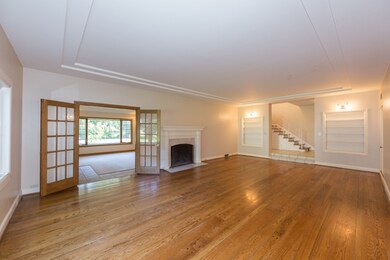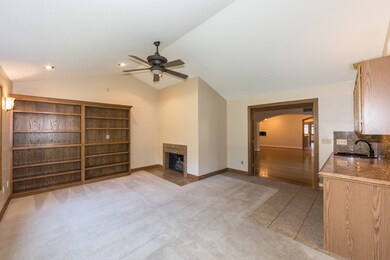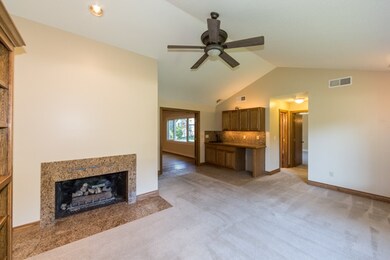
1 N Park Ave Eastborough, KS 67206
Highlights
- Family Room with Fireplace
- Wood Flooring
- Corner Lot
- Traditional Architecture
- Main Floor Primary Bedroom
- Formal Dining Room
About This Home
As of March 2018Look no further...your dream home awaits in this fabulous 1 1/2 story situated on a corner lot with great garden areas, mature trees, and oversized front porch that welcomes each guest. This sensational home features a tile foyer, beautiful hardwood floors, two fireplaces, great built-ins throughout, fresh neutral décor throughout to go with any decorating idea you may have, large windows overlooking the private backyard, beautiful granite kitchen with pull-out shelving in the cabinets, under cabinet lighting, and two pantry areas, main floor laundry, main floor bonus room or sun room, informal and formal dining areas, and main floor family room with vaulted ceiling, fireplace, and granite wet bar. Spend peaceful nights in this gorgeous main floor master suite with large windows, French doors to the patio, wet bar, and bathroom with whirlpool tub and tile shower. The second level is perfect place for the kids or guests to rest and features great built-ins, closets, and a full bathroom. Sit back and relax with your morning cup of coffee in this gorgeous and private backyard with wood fencing, play set, mature trees, and greenhouse! Truly a must see.
Last Agent to Sell the Property
Reece Nichols South Central Kansas License #00014218 Listed on: 10/19/2016

Last Buyer's Agent
Lucy Logan
J.P. Weigand & Sons License #SP00237536
Home Details
Home Type
- Single Family
Est. Annual Taxes
- $5,548
Year Built
- Built in 1939
Lot Details
- 0.44 Acre Lot
- Wood Fence
- Corner Lot
- Sprinkler System
Home Design
- Traditional Architecture
- Frame Construction
- Composition Roof
Interior Spaces
- 3,716 Sq Ft Home
- 1.5-Story Property
- Wet Bar
- Ceiling Fan
- Multiple Fireplaces
- Fireplace With Gas Starter
- Family Room with Fireplace
- Living Room with Fireplace
- Formal Dining Room
- Wood Flooring
- Unfinished Basement
- Basement Fills Entire Space Under The House
Kitchen
- Breakfast Bar
- Oven or Range
- Microwave
- Dishwasher
- Disposal
Bedrooms and Bathrooms
- 4 Bedrooms
- Primary Bedroom on Main
- Split Bedroom Floorplan
- En-Suite Primary Bedroom
- 3 Full Bathrooms
- Dual Vanity Sinks in Primary Bathroom
- Bathtub and Shower Combination in Primary Bathroom
Laundry
- Laundry Room
- Laundry on main level
Parking
- 3 Car Attached Garage
- Garage Door Opener
Outdoor Features
- Patio
- Rain Gutters
Schools
- Hyde Elementary School
- Robinson Middle School
- East High School
Utilities
- Forced Air Heating and Cooling System
- Heating System Uses Gas
Community Details
- Eastborough Subdivision
Listing and Financial Details
- Assessor Parcel Number 11419-0240301100
Ownership History
Purchase Details
Home Financials for this Owner
Home Financials are based on the most recent Mortgage that was taken out on this home.Purchase Details
Home Financials for this Owner
Home Financials are based on the most recent Mortgage that was taken out on this home.Purchase Details
Similar Homes in the area
Home Values in the Area
Average Home Value in this Area
Purchase History
| Date | Type | Sale Price | Title Company |
|---|---|---|---|
| Warranty Deed | -- | Security 1St Title | |
| Warranty Deed | -- | Security 1St Title | |
| Warranty Deed | -- | Security Abstract & Title Co |
Mortgage History
| Date | Status | Loan Amount | Loan Type |
|---|---|---|---|
| Open | $453,100 | New Conventional | |
| Previous Owner | $58,560 | New Conventional | |
| Previous Owner | $321,440 | Future Advance Clause Open End Mortgage | |
| Previous Owner | $380,000 | Adjustable Rate Mortgage/ARM | |
| Previous Owner | $125,000 | New Conventional |
Property History
| Date | Event | Price | Change | Sq Ft Price |
|---|---|---|---|---|
| 03/13/2018 03/13/18 | Sold | -- | -- | -- |
| 02/08/2018 02/08/18 | Pending | -- | -- | -- |
| 01/19/2018 01/19/18 | For Sale | $619,900 | +93.7% | $148 / Sq Ft |
| 06/16/2017 06/16/17 | Sold | -- | -- | -- |
| 05/02/2017 05/02/17 | Pending | -- | -- | -- |
| 10/19/2016 10/19/16 | For Sale | $320,000 | -- | $86 / Sq Ft |
Tax History Compared to Growth
Tax History
| Year | Tax Paid | Tax Assessment Tax Assessment Total Assessment is a certain percentage of the fair market value that is determined by local assessors to be the total taxable value of land and additions on the property. | Land | Improvement |
|---|---|---|---|---|
| 2025 | $9,988 | $74,762 | $10,051 | $64,711 |
| 2023 | $9,988 | $74,405 | $7,521 | $66,884 |
| 2022 | $10,720 | $74,406 | $7,096 | $67,310 |
| 2021 | $10,545 | $70,864 | $7,096 | $63,768 |
| 2020 | $10,361 | $68,483 | $7,096 | $61,387 |
| 2019 | $9,605 | $65,229 | $7,717 | $57,512 |
| 2018 | $5,844 | $39,457 | $5,164 | $34,293 |
| 2017 | $5,584 | $0 | $0 | $0 |
| 2016 | $5,553 | $0 | $0 | $0 |
| 2015 | $5,356 | $0 | $0 | $0 |
| 2014 | $5,110 | $0 | $0 | $0 |
Agents Affiliated with this Home
-
Z
Seller's Agent in 2018
Zur Johnson
Abode Real Estate
-

Buyer's Agent in 2018
Cindy Carnahan
Reece Nichols South Central Kansas
(316) 393-3034
20 in this area
869 Total Sales
-
L
Buyer's Agent in 2017
Lucy Logan
J.P. Weigand & Sons
Map
Source: South Central Kansas MLS
MLS Number: 527097
APN: 114-19-0-24-03-011.00
- 211 N Armour Ave
- 134 N Armour St
- 48 S Mission Rd
- 7316 E Pagent Ln
- 7077 E Central Ave
- 7329 E Norfolk Dr
- 408 N Saint James St
- 0 S Woodlawn Blvd
- 7439 E Tanglewood Ln
- 73 S Mission Rd
- 6008 Rockwood Rd
- 6301 Peach Tree Ln
- 242 S Courtleigh Dr
- 762 N Mission Rd
- 315 Courtleigh St
- 720 N Stratford Ln
- 6428 E Marjorie St
- 641 N Woodlawn St
- 665 N Broadmoor Ave
- 436 S Waverly Dr
