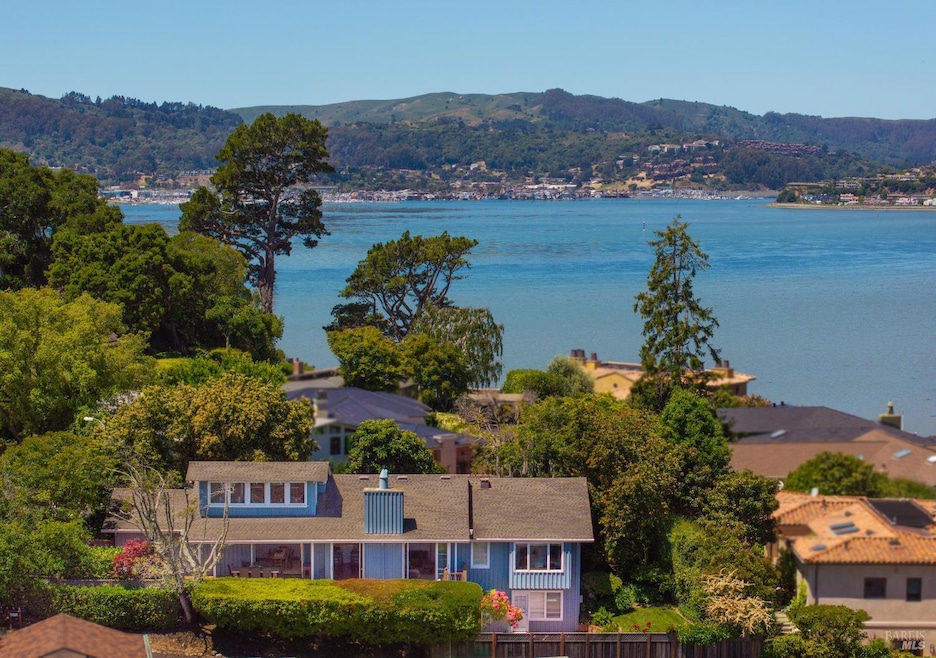1 N Point Cir Belvedere Tiburon, CA 94920
Belvedere NeighborhoodEstimated payment $23,792/month
Highlights
- Water Views
- Built-In Refrigerator
- Wood Flooring
- Reed Elementary School Rated A-
- Contemporary Architecture
- Main Floor Primary Bedroom
About This Home
Situated on one of Belvedere Island's most desirable flat streets, this inviting residence offers effortless indoor/outdoor living, a thoughtful floor plan, and an exceptional location just minutes from waterfront pathways, Belvedere Park, and downtown Tiburon. Easy, single-level floor plan designed for everyday comfort and easy entertaining. Private guest suite and patio (great for live-in help or in laws) on lower level with separate entrance and a quiet upstairs office or family room with beautiful lagoon views. Home features neutral, modern interiors, and picturesque views of the Belvedere Lagoon and the rolling hills of Tiburon. This charming residence is an entertainer's dream, featuring an expansive entertainment deck, multiple patios, and a sunny backyard with a lush level lawn. Hardwood floors throughout the main level living spaces. Open and airy living room features built-in cabinetry, a fireplace, and French doors opening to the entertainment deck. The white and bright kitchen features quartz countertops, stainless steel appliances, and a breakfast nook with built-in seating. The dining room features large folding doors that open a deck with beautiful views. The main level includes the primary suite, two bedrooms, a full bath, and powder room. Attached two car garage.
Home Details
Home Type
- Single Family
Year Built
- Built in 1957
Lot Details
- 9,304 Sq Ft Lot
- Landscaped
- Corner Lot
- Garden
Parking
- 2 Car Direct Access Garage
Property Views
- Water
- Hills
Home Design
- Contemporary Architecture
Interior Spaces
- 2,786 Sq Ft Home
- 3-Story Property
- Wood Burning Fireplace
- Awning
- Formal Entry
- Family Room
- Living Room with Fireplace
- Living Room with Attached Deck
- Formal Dining Room
- Home Office
- Video Cameras
- Laundry closet
Kitchen
- Breakfast Area or Nook
- Built-In Gas Oven
- Electric Cooktop
- Microwave
- Built-In Refrigerator
- Dishwasher
- Kitchen Island
- Quartz Countertops
- Disposal
Flooring
- Wood
- Carpet
- Tile
Bedrooms and Bathrooms
- 4 Bedrooms
- Primary Bedroom on Main
- Bathroom on Main Level
- Bathtub with Shower
- Window or Skylight in Bathroom
Outdoor Features
- Patio
Utilities
- Cooling System Mounted In Outer Wall Opening
- Central Heating
- 220 Volts in Kitchen
- Natural Gas Connected
Listing and Financial Details
- Assessor Parcel Number 060-111-14
Map
Home Values in the Area
Average Home Value in this Area
Tax History
| Year | Tax Paid | Tax Assessment Tax Assessment Total Assessment is a certain percentage of the fair market value that is determined by local assessors to be the total taxable value of land and additions on the property. | Land | Improvement |
|---|---|---|---|---|
| 2025 | $42,045 | $3,527,210 | $1,991,167 | $1,536,043 |
| 2024 | $42,045 | $3,458,050 | $1,952,125 | $1,505,925 |
| 2023 | $41,103 | $3,390,252 | $1,913,852 | $1,476,400 |
| 2022 | $40,731 | $3,323,788 | $1,876,332 | $1,447,456 |
| 2021 | $40,107 | $3,258,626 | $1,839,547 | $1,419,079 |
| 2020 | $39,739 | $3,225,240 | $1,820,700 | $1,404,540 |
| 2019 | $39,053 | $3,162,000 | $1,785,000 | $1,377,000 |
| 2018 | $38,450 | $3,100,000 | $1,750,000 | $1,350,000 |
| 2017 | $31,823 | $2,495,675 | $1,760,435 | $735,240 |
| 2016 | $30,561 | $2,446,752 | $1,725,925 | $720,827 |
| 2015 | $29,941 | $2,350,000 | $1,700,000 | $650,000 |
| 2014 | $17,412 | $1,245,068 | $750,370 | $494,698 |
Property History
| Date | Event | Price | List to Sale | Price per Sq Ft | Prior Sale |
|---|---|---|---|---|---|
| 11/24/2025 11/24/25 | Pending | -- | -- | -- | |
| 09/17/2025 09/17/25 | Price Changed | $3,857,000 | -3.0% | $1,384 / Sq Ft | |
| 05/28/2025 05/28/25 | Price Changed | $3,977,000 | -7.0% | $1,427 / Sq Ft | |
| 04/23/2025 04/23/25 | Price Changed | $4,277,000 | -4.5% | $1,535 / Sq Ft | |
| 03/25/2025 03/25/25 | For Sale | $4,477,000 | +44.4% | $1,607 / Sq Ft | |
| 08/11/2017 08/11/17 | Sold | $3,100,000 | 0.0% | $1,113 / Sq Ft | View Prior Sale |
| 08/11/2017 08/11/17 | Pending | -- | -- | -- | |
| 06/07/2017 06/07/17 | For Sale | $3,100,000 | -- | $1,113 / Sq Ft |
Purchase History
| Date | Type | Sale Price | Title Company |
|---|---|---|---|
| Interfamily Deed Transfer | -- | None Available | |
| Grant Deed | $3,100,000 | First American Title Co | |
| Grant Deed | $2,350,000 | First American Title Company | |
| Interfamily Deed Transfer | -- | -- |
Mortgage History
| Date | Status | Loan Amount | Loan Type |
|---|---|---|---|
| Open | $1,700,000 | New Conventional | |
| Previous Owner | $117,500 | Credit Line Revolving | |
| Previous Owner | $1,527,500 | Adjustable Rate Mortgage/ARM |
Source: Bay Area Real Estate Information Services (BAREIS)
MLS Number: 325025820
APN: 060-111-14
- 45 W Shore Rd
- 1206 Mariner Way
- 22 Eucalyptus Rd
- 101 Round Hill Rd
- 6 Red Hill Cir Unit 3
- 125 Belvedere Ave
- 0 Belvedere Ave
- 28 Marinero Cir Unit 34
- 1 Tara View Rd
- 60 Marinero Cir
- 80 Marinero Cir
- 0 Vistazo St E Unit 324070947
- 308 Golden Gate Ave
- 24 Lagoon Vista
- 46 Cliff Rd
- 138 Rock Hill Dr
- 107 Mount Tiburon Rd
- 83 Mount Tiburon Rd
- 337 Belvedere Ave
- 24 Venado Dr

