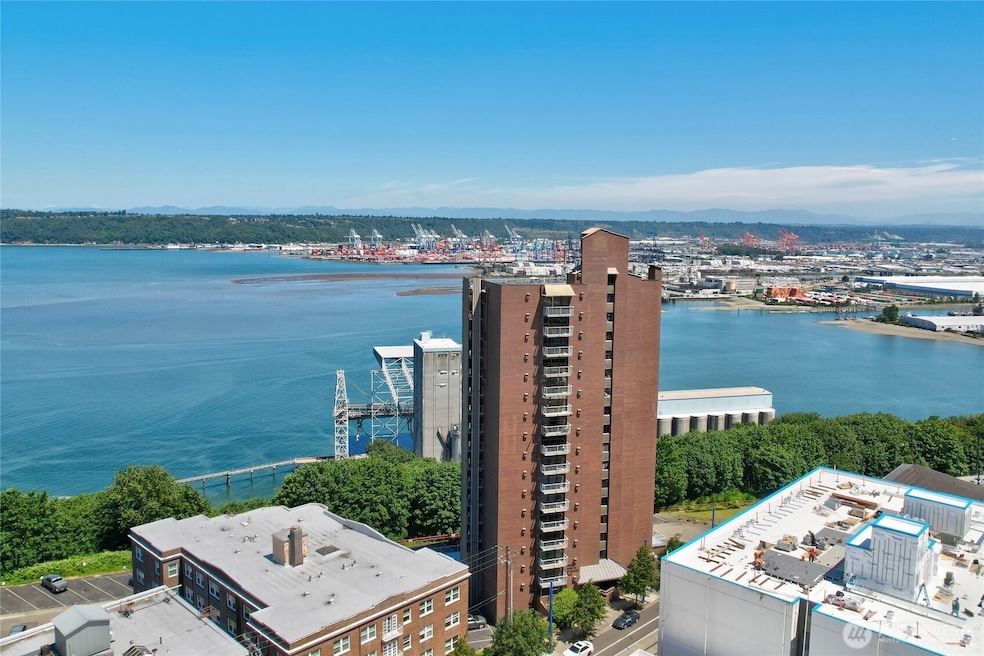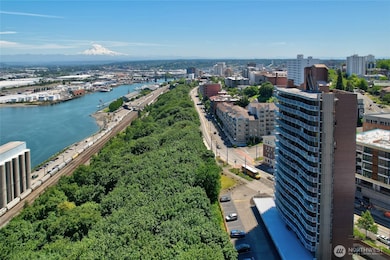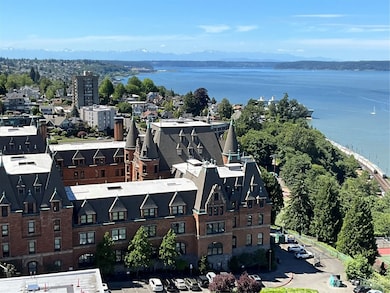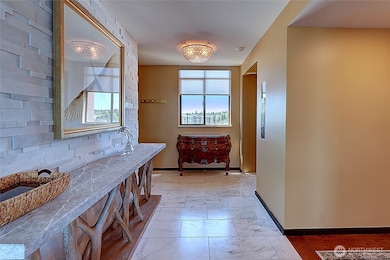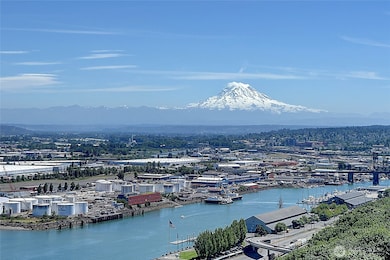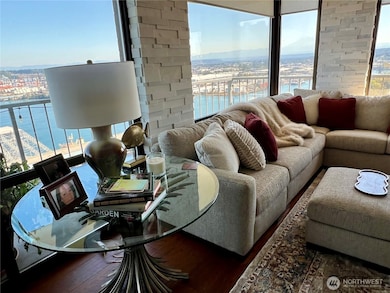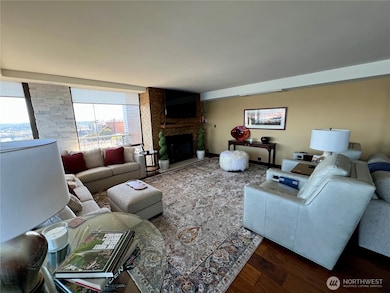1 N Stadium Way Unit 13 Tacoma, WA 98403
Stadium District NeighborhoodEstimated payment $10,037/month
Highlights
- Ocean View
- Rooftop Deck
- Property is near public transit
- Lowell Elementary School Rated A-
- Contemporary Architecture
- Marble Flooring
About This Home
Experience extraordinary living in the heart of the Stadium District! Offering unparalleled luxury, this pent-house style condo, with direct elevator access is reminiscent of the upscale ambiance of Manhattan. Spanning 2500 square feet, the open floor plan showcases breathtaking, unobstructed water views from nearly every vantage point. The doors to your private balcony invite seamless indoor-outdoor living. Indulge in the epitome of convenience and elegance in your spacious gourmet kitchen, perfectly designed for both culinary pursuits and entertaining. The oversized quartzite counter and bistro chairs, provides the perfect setting for savoring the view and engaging in lively conversation. Your primary bath is a spa worthy retreat!
Source: Northwest Multiple Listing Service (NWMLS)
MLS#: 2434423
Property Details
Home Type
- Condominium
Est. Annual Taxes
- $13,589
Year Built
- Built in 1975
HOA Fees
- $1,183 Monthly HOA Fees
Parking
- 1 Car Garage
- Common or Shared Parking
- Off-Street Parking
Property Views
- Ocean
- Bay
- City
- Territorial
Home Design
- Contemporary Architecture
- Flat Roof Shape
- Brick Exterior Construction
Interior Spaces
- 2,500 Sq Ft Home
- Gas Fireplace
Kitchen
- Electric Oven or Range
- Stove
- Microwave
- Ice Maker
- Dishwasher
- Disposal
Flooring
- Engineered Wood
- Concrete
- Marble
Bedrooms and Bathrooms
- 3 Main Level Bedrooms
- Bathroom on Main Level
Laundry
- Electric Dryer
- Washer
Outdoor Features
- Balcony
Location
- Property is near public transit
- Property is near a bus stop
Schools
- Hilltop Heritage Middle School
- Stadium High School
Utilities
- Central Air
- Heat Pump System
- Water Heater
- High Speed Internet
Listing and Financial Details
- Assessor Parcel Number 7867000130
Community Details
Overview
- Association fees include common area maintenance, earthquake insurance, gas, lawn service, road maintenance, security, sewer, trash, water
- 16 Units
- Michael Sullivan Association
- Secondary HOA Phone (530) 229-1418
- 1 Stadium Way N Condos
- North Tacoma Subdivision
- Park Phone (530) 229-1418 | Manager Michael Sullivan
- 16-Story Property
Amenities
- Rooftop Deck
- Elevator
- Lobby
Pet Policy
- Dogs and Cats Allowed
Map
Home Values in the Area
Average Home Value in this Area
Tax History
| Year | Tax Paid | Tax Assessment Tax Assessment Total Assessment is a certain percentage of the fair market value that is determined by local assessors to be the total taxable value of land and additions on the property. | Land | Improvement |
|---|---|---|---|---|
| 2025 | $9,941 | $1,250,000 | $179,200 | $1,070,800 |
| 2024 | $9,941 | $1,250,000 | $179,200 | $1,070,800 |
| 2023 | $9,941 | $894,000 | $162,000 | $732,000 |
| 2022 | $8,906 | $894,000 | $162,000 | $732,000 |
| 2021 | $9,759 | $777,500 | $140,900 | $636,600 |
| 2019 | $8,574 | $726,600 | $140,900 | $585,700 |
| 2018 | $9,649 | $660,600 | $128,100 | $532,500 |
| 2017 | $8,946 | $611,600 | $201,600 | $410,000 |
| 2016 | $8,939 | $514,800 | $201,600 | $313,200 |
| 2014 | $8,452 | $514,800 | $201,600 | $313,200 |
| 2013 | $8,452 | $490,300 | $201,600 | $288,700 |
Property History
| Date | Event | Price | List to Sale | Price per Sq Ft | Prior Sale |
|---|---|---|---|---|---|
| 11/04/2025 11/04/25 | Price Changed | $1,465,000 | -0.7% | $586 / Sq Ft | |
| 09/17/2025 09/17/25 | For Sale | $1,475,000 | +7.3% | $590 / Sq Ft | |
| 03/21/2024 03/21/24 | Sold | $1,375,000 | -8.0% | $550 / Sq Ft | View Prior Sale |
| 02/28/2024 02/28/24 | Pending | -- | -- | -- | |
| 10/15/2023 10/15/23 | Price Changed | $1,495,000 | -6.3% | $598 / Sq Ft | |
| 06/18/2023 06/18/23 | For Sale | $1,595,000 | -- | $638 / Sq Ft |
Purchase History
| Date | Type | Sale Price | Title Company |
|---|---|---|---|
| Warranty Deed | $1,375,000 | Approved Title & Escrow |
Mortgage History
| Date | Status | Loan Amount | Loan Type |
|---|---|---|---|
| Open | $575,000 | Seller Take Back |
Source: Northwest Multiple Listing Service (NWMLS)
MLS Number: 2434423
APN: 786700-0130
- 1 N Stadium Way Unit 16
- 25 N Broadway Unit 207
- 25 N Broadway Unit 206
- 25 N Broadway Unit 308
- 1 Broadway Unit 721
- 210 N G St Unit D
- 507 N 3rd St Unit 101
- 235 Broadway Unit 380
- 404 N D St Unit E4
- 410 N Tacoma Ave
- 605 Saint Helens Ave
- 403 N I St
- 523 N E St
- 523 N C St Unit 3
- 316 N J St Unit 316
- 525 Broadway Unit 404
- 410 6th Ave
- 514 N I St
- 315 N L St
- 709 N C St
- 1 N Broadway St
- 23 N Broadway
- 15 N E St
- 29 St Helens Ave
- 102 N G St
- 115 N Yakima Ave
- 202-210 Tacoma Ave S
- 319 N Tacoma Ave
- 220 Tacoma Ave S
- 304 Tacoma Ave S
- 252 Broadway
- 404 N Tacoma Ave
- 247 Tacoma Ave S
- 308 Tacoma Ave S
- 402 N G St
- 319 N I St
- 436 Broadway
- 505 Broadway Unit 802
- 501 S 7th St
- 518 S 7th St
