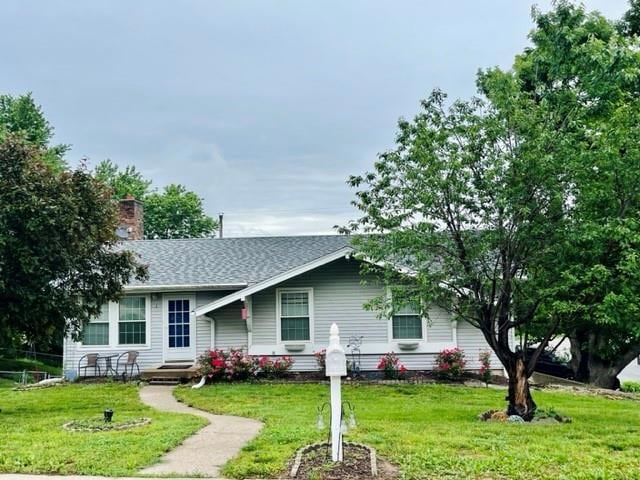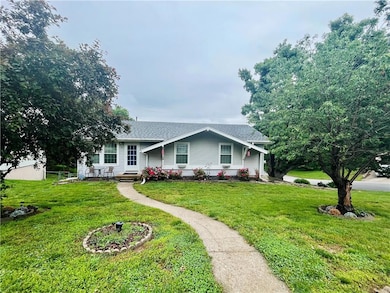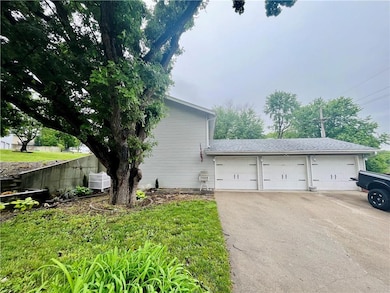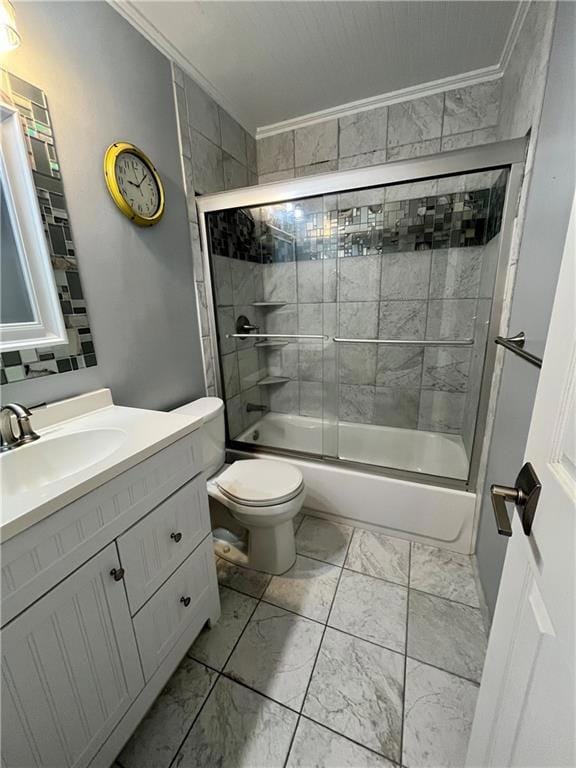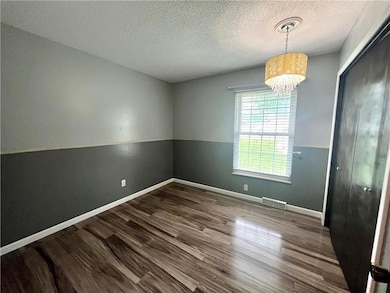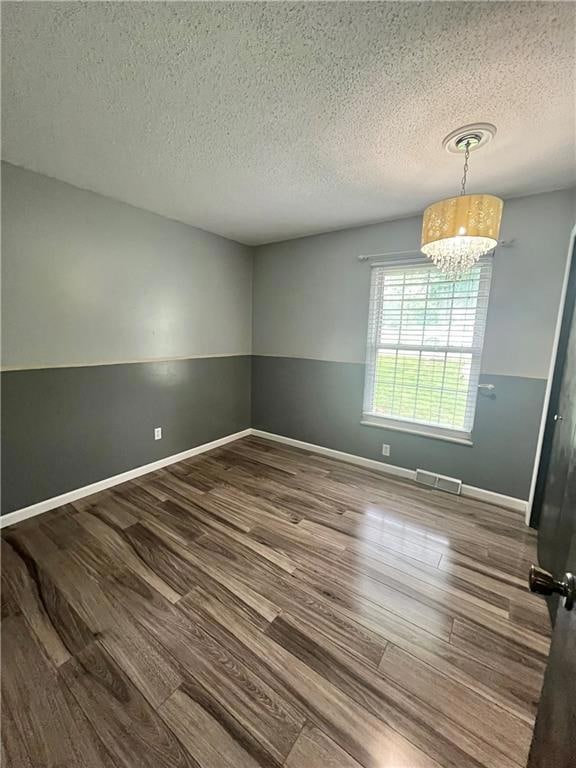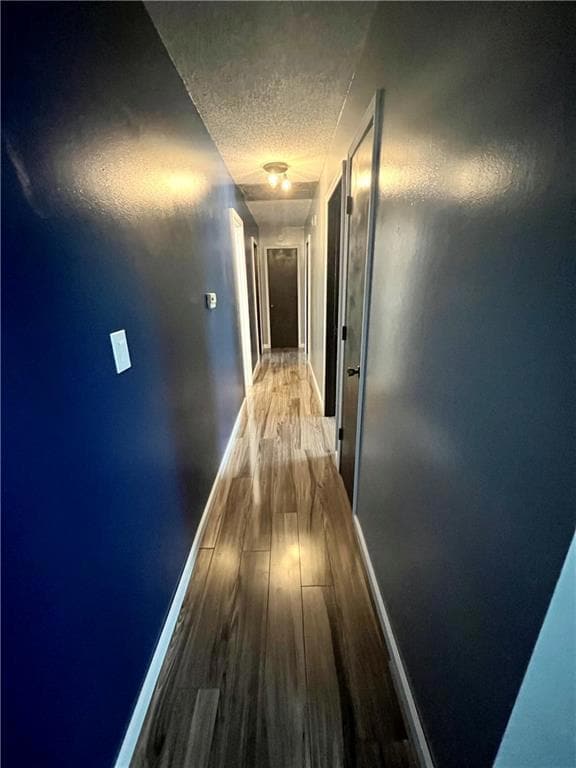
1 N Vine View St Platte City, MO 64079
Estimated payment $1,623/month
Highlights
- Raised Ranch Architecture
- Corner Lot
- Workshop
- Main Floor Primary Bedroom
- No HOA
- Thermal Windows
About This Home
Are you in search of a home with a 4-car garage? This is the perfect dream home for car enthusiasts! It features a spacious open floor plan, including 3 bedrooms and 2 bathrooms. The walk-out basement is ready for your personal touch. Situated on a private corner lot, this home includes appliances that will remain, new laminate flooring, and updated kitchen and bathroom. The fenced yard offers a brick patio, along with an open, treed space behind the property.
Listing Agent
United Real Estate Kansas City Brokerage Phone: 816-878-4847 License #2014005962 Listed on: 05/27/2025

Home Details
Home Type
- Single Family
Est. Annual Taxes
- $2,504
Year Built
- Built in 1978
Lot Details
- 0.27 Acre Lot
- Aluminum or Metal Fence
- Corner Lot
- Paved or Partially Paved Lot
Parking
- 4 Car Attached Garage
Home Design
- Raised Ranch Architecture
- Traditional Architecture
- Composition Roof
- Vinyl Siding
Interior Spaces
- 1,144 Sq Ft Home
- Ceiling Fan
- Thermal Windows
- Combination Dining and Living Room
- Workshop
- Laminate Flooring
Kitchen
- Eat-In Kitchen
- Built-In Electric Oven
- Dishwasher
- Kitchen Island
Bedrooms and Bathrooms
- 3 Bedrooms
- Primary Bedroom on Main
- 2 Full Bathrooms
Basement
- Basement Fills Entire Space Under The House
- Fireplace in Basement
- Laundry in Basement
Schools
- Siegrist Elementary School
- Platte County R-Iii High School
Utilities
- Central Air
- Heat Pump System
Community Details
- No Home Owners Association
- Knighton Heights Subdivision
Listing and Financial Details
- Assessor Parcel Number 13-70-25-400-002-029-000
- $0 special tax assessment
Map
Home Values in the Area
Average Home Value in this Area
Tax History
| Year | Tax Paid | Tax Assessment Tax Assessment Total Assessment is a certain percentage of the fair market value that is determined by local assessors to be the total taxable value of land and additions on the property. | Land | Improvement |
|---|---|---|---|---|
| 2024 | $2,504 | $37,168 | $5,635 | $31,533 |
| 2023 | $2,504 | $37,168 | $5,635 | $31,533 |
| 2022 | $2,504 | $32,461 | $5,635 | $26,826 |
| 2021 | $2,530 | $32,461 | $5,635 | $26,826 |
| 2020 | $1,873 | $23,756 | $3,420 | $20,336 |
| 2019 | $1,873 | $23,756 | $3,420 | $20,336 |
| 2018 | $1,886 | $23,756 | $3,420 | $20,336 |
| 2017 | $1,878 | $23,756 | $3,420 | $20,336 |
| 2016 | $1,868 | $23,756 | $3,420 | $20,336 |
| 2015 | $1,867 | $23,756 | $3,420 | $20,336 |
| 2013 | $1,721 | $23,756 | $0 | $0 |
Property History
| Date | Event | Price | Change | Sq Ft Price |
|---|---|---|---|---|
| 07/13/2025 07/13/25 | For Sale | $260,000 | 0.0% | $227 / Sq Ft |
| 06/28/2025 06/28/25 | Pending | -- | -- | -- |
| 05/27/2025 05/27/25 | For Sale | $260,000 | -- | $227 / Sq Ft |
Similar Homes in Platte City, MO
Source: Heartland MLS
MLS Number: 2552165
APN: 13-70-25-400-002-029-000
- 209 High St
- 312 2nd St
- 304 Paxton St
- 112 Ferrel St
- 517 Zed Martin St
- 122 Almond St
- 38 Hillcrest Dr
- 15335 Hh Hwy
- 17435 B Hwy
- 114 Town Court Cir
- 26 Hull Dr
- 2111 Catie Ln
- 20 Norma Ln
- 1313 Pleasant Hill Dr
- Windsor Plan at Running Horse
- Monterey Plan at Running Horse
- Sonoma Plan at Running Horse
- Cardinale Plan at Running Horse
- Inglenook Plan at Running Horse
- Calistoga Plan at Running Horse
- 920 Fontana Ave
- 2900 Williamsburg Terrace
- 13400 Sycamore Dr
- 15785 Meadow Ct
- 17830 NW 130th Place
- 11460 Flint St
- 12575 NW Oak Ridge
- 11712 NW Plaza Cir
- 12204 NW Heady Ave
- 407 Main St
- 407 N Garrison Ave
- 1100 N 2nd St
- 920 N 2nd St
- 111 Shawnee St
- 200 Seneca St Unit 222.1410630
- 200 Seneca St Unit 220.1410628
- 200 Seneca St Unit 345.1410631
- 200 Seneca St Unit 335.1410629
- 200 Seneca St Unit 348.1410632
- 401 S 2nd St
