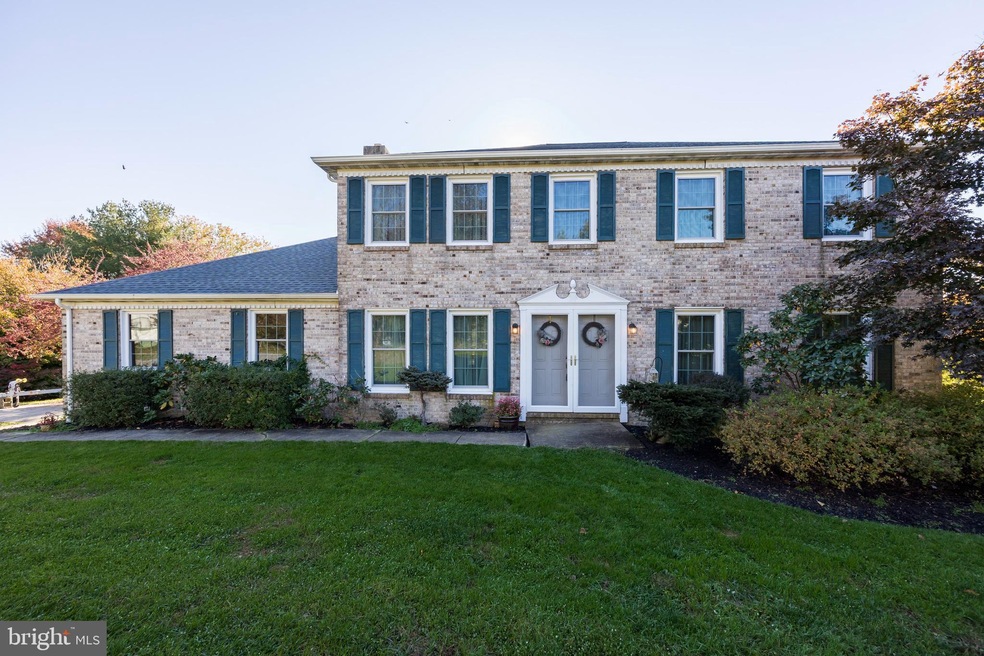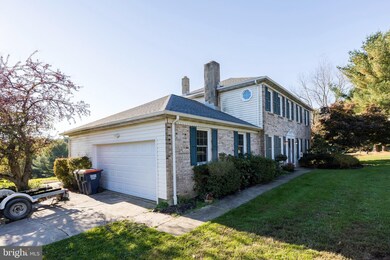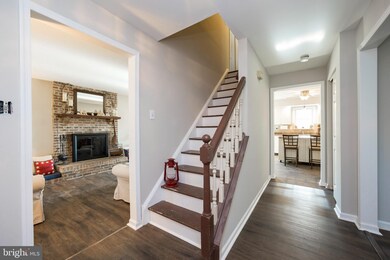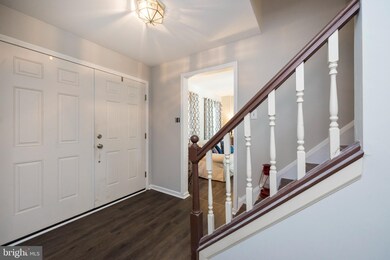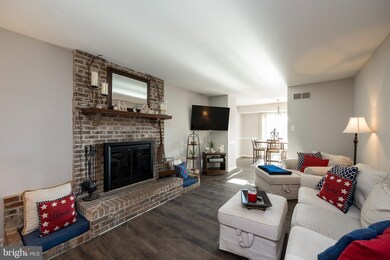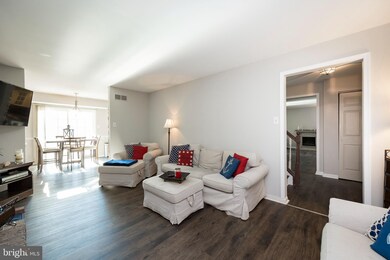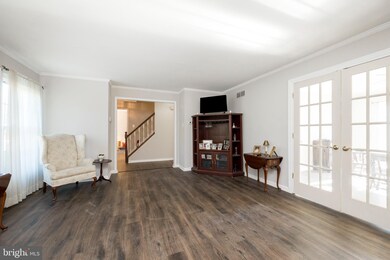
1 Nashua Dr West Grove, PA 19390
Estimated Value: $536,000 - $582,000
Highlights
- Colonial Architecture
- Deck
- No HOA
- Fred S Engle Middle School Rated A-
- Recreation Room
- Hobby Room
About This Home
As of January 2022This 4 Bedroom, 2.5 Bathroom home is situated on a premium 1 acre lot at the end of the Cul-De-Sac in New London Township. MAJOR updates have been made to this home including all NEW flooring on the first and second floor as well as the WHOLE home being freshly painted. Another amazing bonus is that the Roof, Siding, Windows, Garage Doors, Heater and Air Conditioner are all only a YEAR old. Step inside the double front doors into the Foyer with Coat Closet. To the left is the Family Room with Brick Fireplace and to the right is the Living Room which leads you into the Dining Room. The Dining Room has a Slider out to the Deck and access to the Eat-In Kitchen which boasts a Breakfast Area, large Island, Stainless Steel Dishwasher, Smooth top Range, Refrigerator, Built-In Microwave and Tile Backsplash. From the Kitchen there is another Slider to the Deck. Off of the Kitchen is the Laundry Room with a door leading to the Rear Yard, Handy Powder Room and Home Office. The attached 2-Car Garage gives you access into the Kitchen as well. Heading upstairs, all of the Bedrooms are well sized. The Primary Bedroom has a walk in closet, and large Tiled Bathroom with a Vanity. There is an additional updated tiled Hall Bathroom. The Basement is fully finished with a large Rec Room with Built-Ins as well as another Office or Hobby Room and Full Kitchen with tons of cabinetry and storage. The Basement could possibly be used as an in law suite. Completing this home is the Shed and Large Multi-Tiered Deck which is perfect for entertaining and overlooks the private 1 Acre Lot. Call to see it today!
Home Details
Home Type
- Single Family
Est. Annual Taxes
- $6,506
Year Built
- Built in 1989
Lot Details
- 1 Acre Lot
Parking
- 2 Car Direct Access Garage
- Garage Door Opener
Home Design
- Colonial Architecture
- Vinyl Siding
- Concrete Perimeter Foundation
Interior Spaces
- 2,538 Sq Ft Home
- Property has 2 Levels
- Built-In Features
- Ceiling Fan
- Recessed Lighting
- Wood Burning Fireplace
- Brick Fireplace
- Family Room
- Living Room
- Dining Room
- Den
- Recreation Room
- Hobby Room
- Finished Basement
- Basement Fills Entire Space Under The House
Kitchen
- Breakfast Room
- Eat-In Kitchen
- Electric Oven or Range
- Built-In Microwave
- Dishwasher
Bedrooms and Bathrooms
- 4 Bedrooms
- En-Suite Primary Bedroom
- En-Suite Bathroom
- Walk-In Closet
Laundry
- Laundry on main level
- Dryer
- Washer
Outdoor Features
- Deck
- Shed
Utilities
- Forced Air Heating and Cooling System
- Heating System Uses Oil
- Well
- Electric Water Heater
- On Site Septic
Community Details
- No Home Owners Association
- Manchester Subdivision
Listing and Financial Details
- Tax Lot 0004.2100
- Assessor Parcel Number 71-02 -0004.2100
Ownership History
Purchase Details
Home Financials for this Owner
Home Financials are based on the most recent Mortgage that was taken out on this home.Purchase Details
Home Financials for this Owner
Home Financials are based on the most recent Mortgage that was taken out on this home.Similar Homes in West Grove, PA
Home Values in the Area
Average Home Value in this Area
Purchase History
| Date | Buyer | Sale Price | Title Company |
|---|---|---|---|
| Zitter Ronald W | $475,000 | Giordano Delcollo Werb & Gagne | |
| Ford Walter G | -- | -- |
Mortgage History
| Date | Status | Borrower | Loan Amount |
|---|---|---|---|
| Open | Zitter Ronald W | $455,000 | |
| Previous Owner | Ford Walter G | $129,500 |
Property History
| Date | Event | Price | Change | Sq Ft Price |
|---|---|---|---|---|
| 01/28/2022 01/28/22 | Sold | $475,000 | +8.0% | $187 / Sq Ft |
| 11/12/2021 11/12/21 | Pending | -- | -- | -- |
| 11/08/2021 11/08/21 | For Sale | $440,000 | -- | $173 / Sq Ft |
Tax History Compared to Growth
Tax History
| Year | Tax Paid | Tax Assessment Tax Assessment Total Assessment is a certain percentage of the fair market value that is determined by local assessors to be the total taxable value of land and additions on the property. | Land | Improvement |
|---|---|---|---|---|
| 2024 | $6,744 | $166,510 | $22,650 | $143,860 |
| 2023 | $6,519 | $166,510 | $22,650 | $143,860 |
| 2022 | $6,506 | $166,510 | $22,650 | $143,860 |
| 2021 | $6,371 | $166,510 | $22,650 | $143,860 |
| 2020 | $6,157 | $166,510 | $22,650 | $143,860 |
| 2019 | $6,004 | $166,510 | $22,650 | $143,860 |
| 2018 | $5,851 | $166,510 | $22,650 | $143,860 |
| 2017 | $5,729 | $166,510 | $22,650 | $143,860 |
| 2016 | $4,679 | $166,510 | $22,650 | $143,860 |
| 2015 | $4,679 | $166,510 | $22,650 | $143,860 |
| 2014 | $4,679 | $166,510 | $22,650 | $143,860 |
Agents Affiliated with this Home
-
Kathleen Wolfgang

Seller's Agent in 2022
Kathleen Wolfgang
Keller Williams Real Estate -Exton
(610) 283-9428
166 Total Sales
-
Lauren Wolfgang Bauer

Seller Co-Listing Agent in 2022
Lauren Wolfgang Bauer
Keller Williams Real Estate -Exton
(610) 223-0796
128 Total Sales
-
Anthony Sianni

Buyer's Agent in 2022
Anthony Sianni
BHHS Fox & Roach
(302) 420-7254
126 Total Sales
Map
Source: Bright MLS
MLS Number: PACT2010322
APN: 71-002-0004.2100
- 460 Pennocks Bridge Rd
- 6 White Clay Ln
- 2 Violet Ln
- 330 School Rd
- 5 Karnik Ct
- 119 Red Oak Dr
- 128 Westview Dr
- 356 Saginaw Rd
- 510 Wheatland Ct
- 109 Mill House Dr
- 869 Bourban Ln
- 123 Great Oak Dr
- 216 China Cir
- 1 Brae Ct
- 1231 State Rd
- 148 Corby Rd
- 120 Partridge Way
- 106 Partridge Way
- 85 Janine Way Unit HAWTHORNE
- 85 Janine Way Unit NOTTINGHAM
- 1 Nashua Dr
- 25 Farmington Cir
- 4 Nashua Dr
- 24 Farmington Cir
- 3 Nashua Dr
- 2 Nashua Dr
- 14 Pawtucket Rd
- 22 Farmington Cir
- 23 Farmington Cir
- 840 State Rd
- 12 Pawtucket Rd
- 26 Farmington Cir
- 20 Farmington Cir
- 21 Farmington Cir
- 29 Farmington Cir
- 10 Pawtucket Rd
- 5 Pawtucket Rd
- 28 Farmington Cir
- 8 Pawtucket Rd
- 18 Farmington Cir
