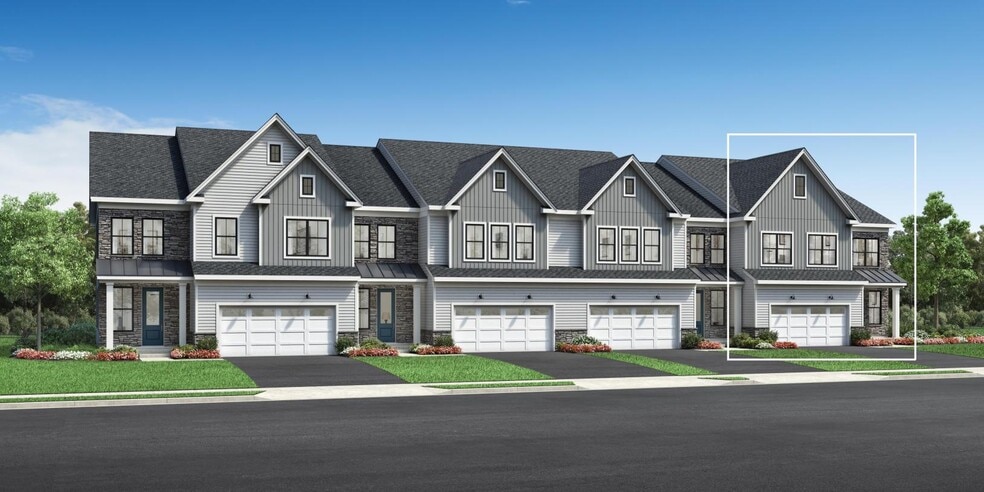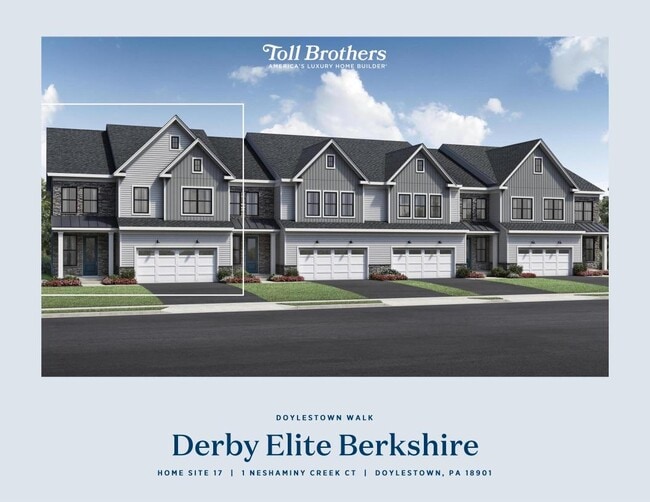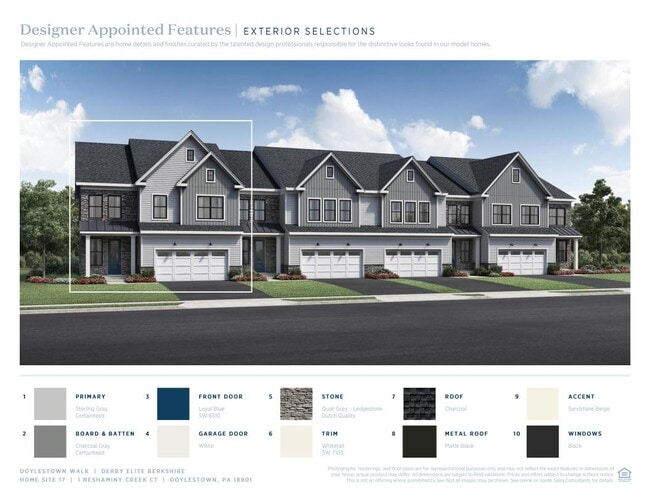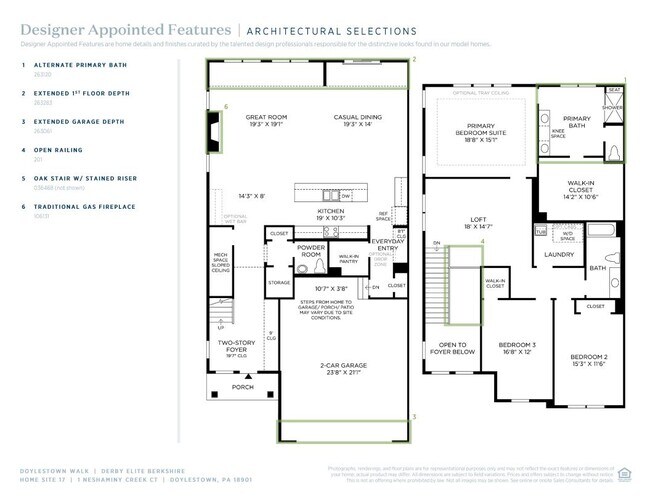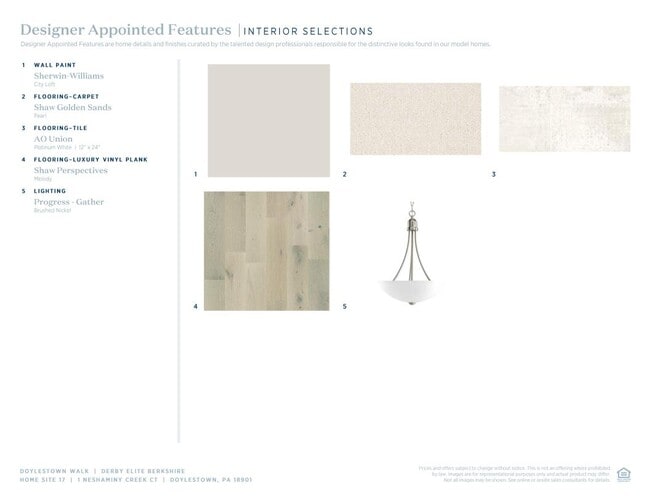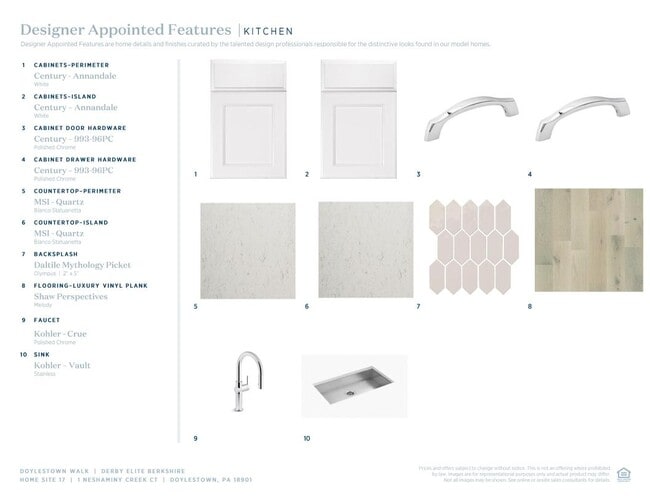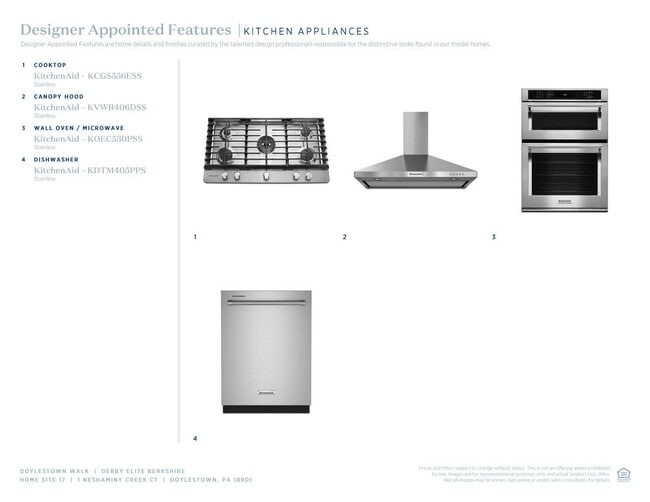
Estimated payment $5,002/month
Highlights
- New Construction
- No HOA
- Dining Room
- Mill Creek Elementary School Rated A
About This Home
Boasting an open-concept floor plan and expertly designed finishes, this move-in ready home is perfect for the way you live. The striking two-story foyer offers views of the great room just beyond. The kitchen flows effortlessly into the great room and casual dining area, making this floor plan ideal for entertaining. Prepping meals is a breeze with the large center island and ample counter space. Central to two secondary bedrooms is the spacious loft that can be suited to your needs. The expanded two-car garage flows directly into a convenient everyday entry that assists in streamlining your family's routine. This fabulous home is located in a highly desirable school district. Don't miss this opportunity call today to schedule an appointment! Disclaimer: Photos are images only and should not be relied upon to confirm applicable features.
Townhouse Details
Home Type
- Townhome
Parking
- 2 Car Garage
Home Design
- New Construction
Interior Spaces
- 2-Story Property
- Dining Room
Bedrooms and Bathrooms
- 3 Bedrooms
Community Details
- No Home Owners Association
Map
Other Move In Ready Homes in Doylestown Walk
About the Builder
- Doylestown Walk
- Lots 123 Pickertown Rd
- 0 S Limekiln Pike
- The Reserve at Chalfont
- 84 Iron Hill Rd
- 197 Spring Ln
- 2627 County Line Rd
- Birch Run at New Britain
- 1231 Lower State Rd
- 0000 Wythe Blvd
- Village of Neshaminy Falls
- 150 Watercrest Dr
- 000 Cherry Ln
- Regency at Waterside - Providence Collection
- Regency at Waterside - Union Collection
- 0 W Bristol Rd
- 2127 York Rd
- 000 Lenape Dr
- 315 Old Limekiln Lot 3 Rd
- Lot 19 Kennedy Way
