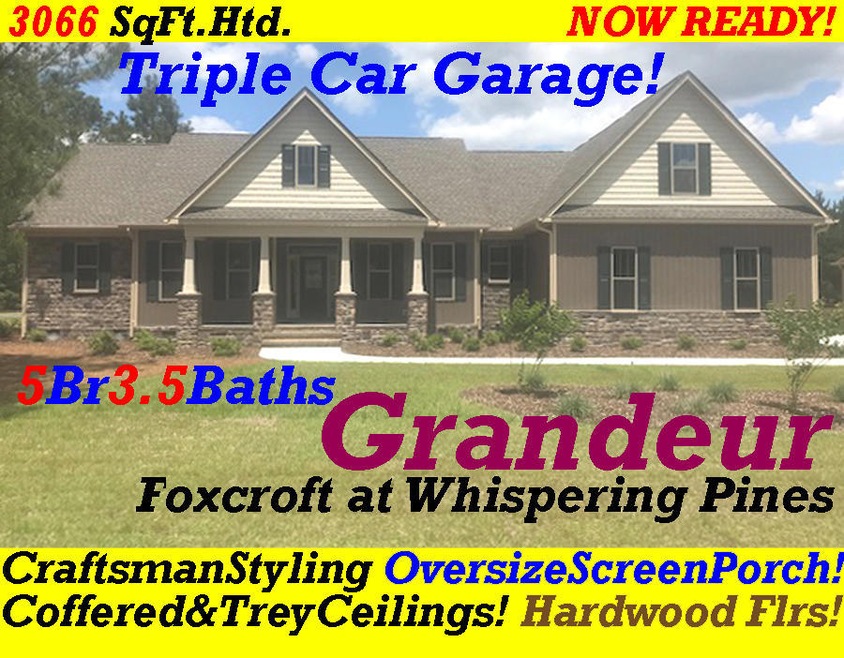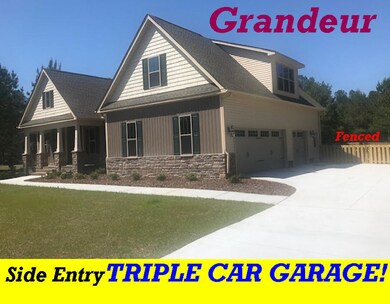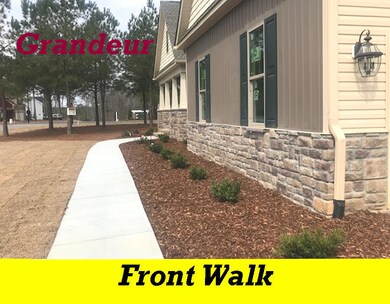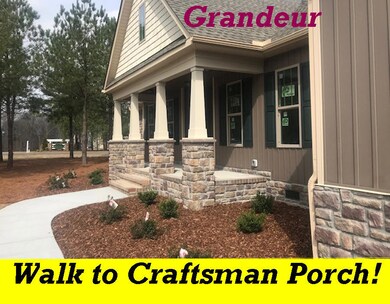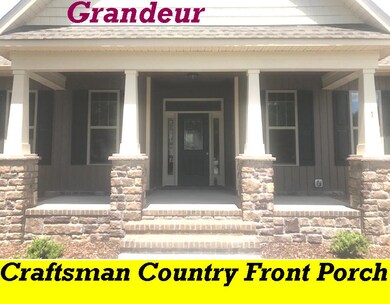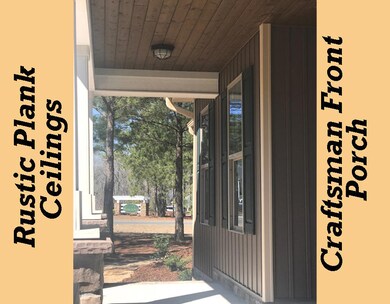
1 New Day Way Carthage, NC 28327
Highlights
- Wood Flooring
- Corner Lot
- Formal Dining Room
- Sandhills Farm Life Elementary School Rated 9+
- No HOA
- Cul-De-Sac
About This Home
As of August 2021''GRANDEUR' at Foxcroft Subdivision. This 5Br 3.5 Bath home sits stately on it's corner lot. FENCED IN BACKYARD. Irrigation system. Stacked stone & board'n'battin' siding. Side entry Triple Car Garage. Craftsman Styled Country Front Porch. Expanded Foyer & Dining Rms with Double Trey Ceilings. Coffered Ceiling Family Rm & corner fireplace. Open Kitchen & huge Breakfast Area. Beautiful cabinetry with granite counter tops. Hardwood floors & fine moldings throughout! Oversize 16x12' Screen Porch, with wood plank ceilings, overlooking wooded backyard. Master Suite with artesian shower and garden tub. Split 3Brs on first level. Laundry & Walk-in pantry.UPSTAIRS: 34x14' Bonus Rm/5th Bedroom and full bath 3+ closets for good storage!. NOW READY FOR IMMEDIATE OCCUPANCY! Call for details
Home Details
Home Type
- Single Family
Est. Annual Taxes
- $3,547
Year Built
- Built in 2018
Lot Details
- 0.59 Acre Lot
- Lot Dimensions are 188x184x44x234
- Cul-De-Sac
- Corner Lot
- Sprinkler System
Home Design
- Composition Roof
- Aluminum Siding
- Stone Siding
- Vinyl Siding
- Stick Built Home
Interior Spaces
- 3,066 Sq Ft Home
- 1-Story Property
- Tray Ceiling
- Ceiling Fan
- Gas Log Fireplace
- Formal Dining Room
- Crawl Space
- Washer and Dryer Hookup
Kitchen
- Built-In Microwave
- Dishwasher
- Disposal
Flooring
- Wood
- Carpet
- Tile
Bedrooms and Bathrooms
- 5 Bedrooms
Home Security
- Fire and Smoke Detector
- Termite Clearance
Parking
- 3 Car Attached Garage
- Driveway
Outdoor Features
- Screened Patio
- Porch
Utilities
- Heat Pump System
- Electric Water Heater
- On Site Septic
- Septic Tank
Community Details
- No Home Owners Association
- Foxcroft Subdivision
Listing and Financial Details
- Tax Lot 35
Ownership History
Purchase Details
Purchase Details
Purchase Details
Home Financials for this Owner
Home Financials are based on the most recent Mortgage that was taken out on this home.Map
Similar Homes in Carthage, NC
Home Values in the Area
Average Home Value in this Area
Purchase History
| Date | Type | Sale Price | Title Company |
|---|---|---|---|
| Special Warranty Deed | -- | -- | |
| Warranty Deed | $499,000 | None Available | |
| Warranty Deed | $410,000 | None Available |
Mortgage History
| Date | Status | Loan Amount | Loan Type |
|---|---|---|---|
| Previous Owner | $328,000 | New Conventional |
Property History
| Date | Event | Price | Change | Sq Ft Price |
|---|---|---|---|---|
| 08/23/2021 08/23/21 | Sold | $499,000 | +21.7% | $163 / Sq Ft |
| 08/05/2019 08/05/19 | Sold | $410,000 | -- | $134 / Sq Ft |
Tax History
| Year | Tax Paid | Tax Assessment Tax Assessment Total Assessment is a certain percentage of the fair market value that is determined by local assessors to be the total taxable value of land and additions on the property. | Land | Improvement |
|---|---|---|---|---|
| 2024 | $3,547 | $531,380 | $55,000 | $476,380 |
| 2023 | $3,653 | $531,380 | $55,000 | $476,380 |
| 2022 | $3,690 | $370,850 | $45,000 | $325,850 |
| 2021 | $3,783 | $370,850 | $45,000 | $325,850 |
| 2020 | $3,629 | $370,850 | $45,000 | $325,850 |
| 2019 | $2,676 | $370,850 | $45,000 | $325,850 |
| 2018 | $315 | $36,000 | $36,000 | $0 |
| 2017 | $311 | $36,000 | $36,000 | $0 |
| 2015 | $308 | $36,000 | $36,000 | $0 |
| 2014 | $205 | $24,000 | $24,000 | $0 |
| 2013 | -- | $24,000 | $24,000 | $0 |
Source: Hive MLS
MLS Number: 189691
APN: 8574-00-98-4113
- 4 Horizon Ct
- 219 Pine Ridge Dr
- 127 Bellhaven Dr
- 245 Sullivan Dr
- 71 Pine Ridge Dr
- 89 Pine Ridge Dr
- 516 Belcroft Dr
- 2 Little River Ln
- 524 Belcroft Dr
- 509 Belcroft Dr
- 424 Waynor Rd
- 424 Waynor Rd
- 424 Waynor Rd
- 424 Waynor Rd
- 424 Waynor Rd
- 424 Waynor Rd
- 424 Waynor Rd
- 424 Waynor Rd
- 424 Waynor Rd
- 21 Birdie Dr
