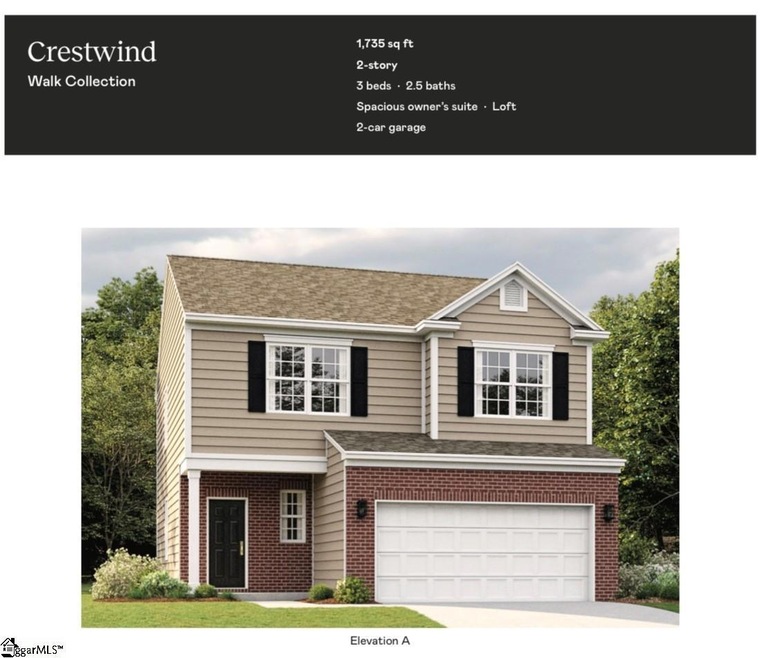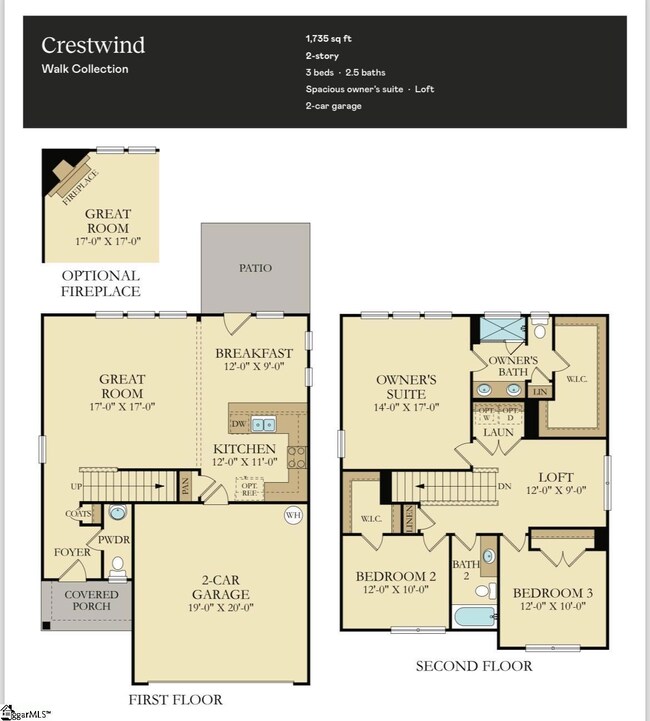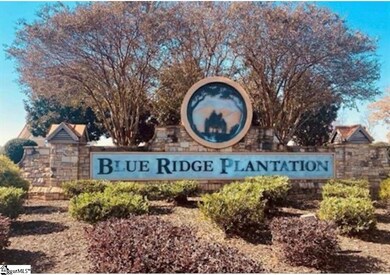
1 Nina Meadows Dr Unit BRV Homesite 1 Crest Taylors, SC 29687
Highlights
- Open Floorplan
- Craftsman Architecture
- Great Room
- Mountain View Elementary School Rated A-
- Loft
- Quartz Countertops
About This Home
As of February 2025Nestled along Lake Robinson this stunning home features beautiful crisp white shaker cabinets, tile backsplash, stainless steel appliances and gas stove. Everyone will want to gather round the large quartz countertop for food, fun and interaction. Entertaining is a delight as the kitchen is open to the breakfast room and spacious great room. At the end of the day you can retreat to the lushness and splendor of your primary suite with soaring ceilings and spa-like end suite. Upstairs offers a loft with entertaining area for game night, lazy day movies or children's play area. Accompany the loft is 2 bedrooms and a full bathroom. Imagine yourself basking in the summer sun or taking a dip in the pool while admiring the magnificent mountain views. Spend your evenings lounging on your back patio feeling the warm gentle breeze. If luxury and sophistication is what you are looking for this is the home for you.
Last Agent to Sell the Property
Lennar Carolinas LLC License #136279 Listed on: 09/01/2024

Home Details
Home Type
- Single Family
HOA Fees
- $38 Monthly HOA Fees
Home Design
- Home Under Construction
- Craftsman Architecture
- Slab Foundation
- Architectural Shingle Roof
- Vinyl Siding
- Stone Exterior Construction
Interior Spaces
- 1,983 Sq Ft Home
- 1,600-1,799 Sq Ft Home
- 2-Story Property
- Open Floorplan
- Smooth Ceilings
- Ceiling height of 9 feet or more
- Gas Log Fireplace
- Great Room
- Loft
- Bonus Room
- Fire and Smoke Detector
Kitchen
- Breakfast Room
- Free-Standing Gas Range
- Built-In Microwave
- Dishwasher
- Quartz Countertops
- Disposal
Flooring
- Carpet
- Luxury Vinyl Plank Tile
Bedrooms and Bathrooms
- 3 Bedrooms
- Walk-In Closet
Laundry
- Laundry Room
- Laundry on upper level
- Washer and Electric Dryer Hookup
Parking
- 2 Car Attached Garage
- Garage Door Opener
- Driveway
Schools
- Mountain View Elementary School
- Blue Ridge Middle School
- Blue Ridge High School
Utilities
- Forced Air Heating and Cooling System
- Heating System Uses Natural Gas
- Underground Utilities
- Electric Water Heater
- Cable TV Available
Additional Features
- Patio
- 3,049 Sq Ft Lot
Community Details
- Built by LENNAR
- Blue Ridge Plantation Subdivision, Crestwind Floorplan
- Mandatory home owners association
Listing and Financial Details
- Tax Lot 1
- Assessor Parcel Number UNK
Similar Homes in Taylors, SC
Home Values in the Area
Average Home Value in this Area
Property History
| Date | Event | Price | Change | Sq Ft Price |
|---|---|---|---|---|
| 02/27/2025 02/27/25 | Sold | $280,000 | -3.4% | $175 / Sq Ft |
| 01/05/2025 01/05/25 | Pending | -- | -- | -- |
| 12/23/2024 12/23/24 | For Sale | $289,999 | +3.6% | $181 / Sq Ft |
| 12/23/2024 12/23/24 | Off Market | $280,000 | -- | -- |
| 11/18/2024 11/18/24 | Price Changed | $289,999 | -4.9% | $181 / Sq Ft |
| 09/10/2024 09/10/24 | Price Changed | $305,079 | +2.7% | $191 / Sq Ft |
| 09/01/2024 09/01/24 | For Sale | $296,999 | -- | $186 / Sq Ft |
Tax History Compared to Growth
Agents Affiliated with this Home
-
John Lawson

Seller's Agent in 2025
John Lawson
Lennar Carolinas LLC
(980) 219-2871
29 in this area
91 Total Sales
-
Emmett Williams
E
Buyer's Agent in 2025
Emmett Williams
Distinguished Realty of SC
(934) 500-3189
1 in this area
3 Total Sales
Map
Source: Greater Greenville Association of REALTORS®
MLS Number: 1536407
- 27 Mossycup Rd
- 180 Bur Oak Dr
- 124 Cherrybark Ln
- 177 Bur Oak Dr
- 319 Willow Wynter Ln Unit BRV 49 Crestwind B
- 323 Willow Wynter Ln Unit BRV 50 Crestwind C
- 12 Nina Meadows Dr Unit BRV 31 Crestwind C
- 20 Nina Meadows Dr Unit BRV 27 Sweetbay B
- 28 Nina Meadows Dr Unit BRV 23 Bradford A
- 31 Nina Meadows Dr Unit BRV 16 Westbury B
- 14 Nina Meadows Dr Unit BRV 30 Crestwind
- 22 Nina Meadows Dr Unit BRV 26 Sweetbay C
- 26 Nina Meadows Dr Unit BRV 24 Westbury A
- 204 Wofford Rd
- 851 Milford Church Rd
- 251 W McElhaney Rd
- 251 Wansley Rd
- 101 Willett Trail
- 105 Willett Trail
- 132 Willett Trail


