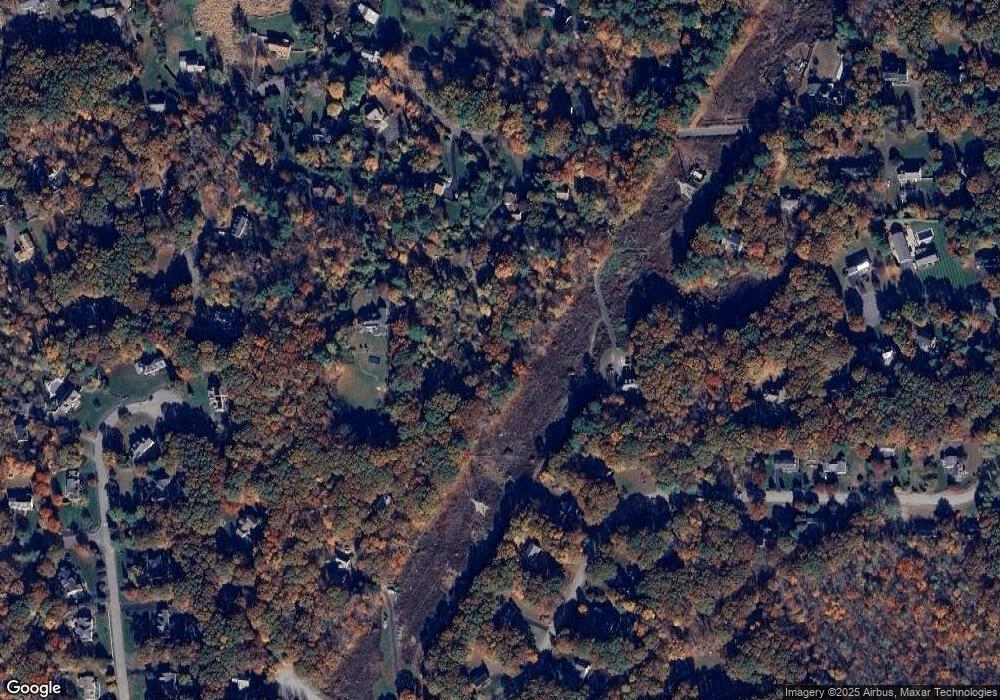1 Nirvana Way Medway, MA 02053
Estimated Value: $1,342,000 - $1,408,000
4
Beds
4
Baths
4,056
Sq Ft
$337/Sq Ft
Est. Value
About This Home
This home is located at 1 Nirvana Way, Medway, MA 02053 and is currently estimated at $1,367,000, approximately $337 per square foot. 1 Nirvana Way is a home located in Norfolk County with nearby schools including John D. McGovern Elementary School, Burke-Memorial Elementary, and Medway Middle School.
Ownership History
Date
Name
Owned For
Owner Type
Purchase Details
Closed on
Jun 23, 2023
Sold by
Christine E Price T E and Christine Price
Bought by
1 Nirvana Dev Llc
Current Estimated Value
Create a Home Valuation Report for This Property
The Home Valuation Report is an in-depth analysis detailing your home's value as well as a comparison with similar homes in the area
Home Values in the Area
Average Home Value in this Area
Purchase History
| Date | Buyer | Sale Price | Title Company |
|---|---|---|---|
| 1 Nirvana Dev Llc | -- | None Available |
Source: Public Records
Tax History Compared to Growth
Tax History
| Year | Tax Paid | Tax Assessment Tax Assessment Total Assessment is a certain percentage of the fair market value that is determined by local assessors to be the total taxable value of land and additions on the property. | Land | Improvement |
|---|---|---|---|---|
| 2025 | $4,978 | $349,300 | $349,300 | $0 |
| 2024 | $5,030 | $349,300 | $349,300 | $0 |
| 2023 | $5,106 | $320,300 | $320,300 | $0 |
| 2022 | $4,128 | $243,800 | $243,800 | $0 |
| 2021 | $4,004 | $229,300 | $229,300 | $0 |
| 2020 | $4,013 | $229,300 | $229,300 | $0 |
| 2019 | $3,901 | $229,900 | $229,900 | $0 |
Source: Public Records
Map
Nearby Homes
- 0 Hill St
- 7 Hill St
- 625 Norfolk St
- 116 Winthrop St
- 19 Sycamore Way Unit L40
- 30 Broken Tree Rd
- 140 Goulding St
- 1 Walnut Ln
- 1 Jameson Dr Unit 1
- 3 Jameson Dr Unit 3
- 266 Willowgate Rise
- 27 Richardson Dr Unit 27
- 73 Orchard St
- 36 Lovering St
- 12 Lovering St
- 18 Lansing Way Unit 18
- 156 Mitchell Rd
- 20 Lansing Way Unit 20
- 6 Glen Ellen Blvd Unit 6
- 12 Longmeadow Ln
