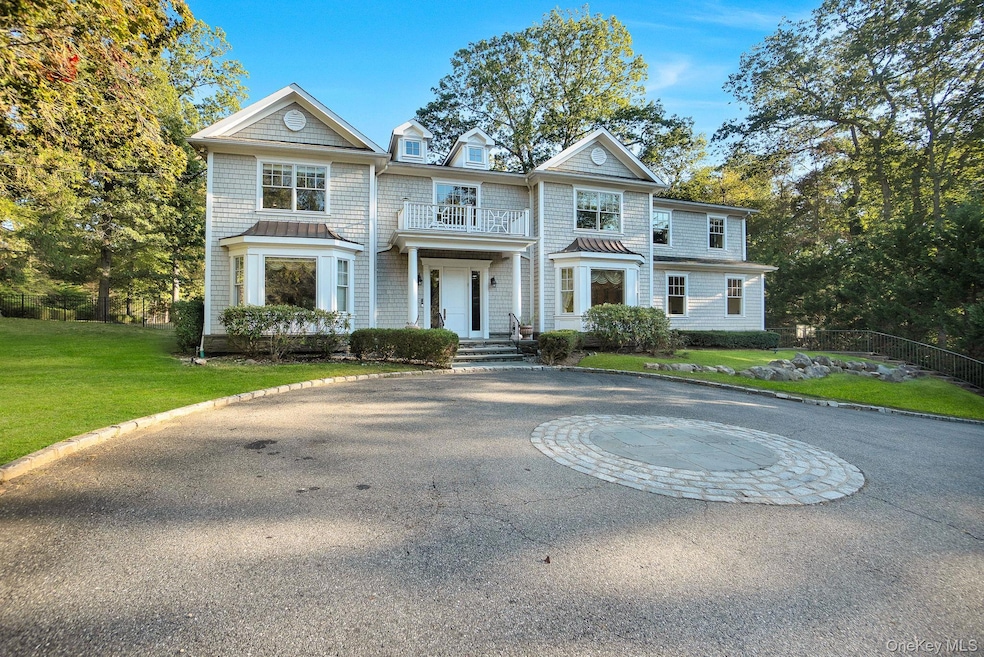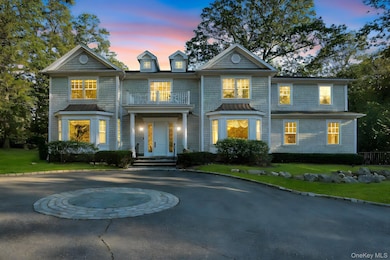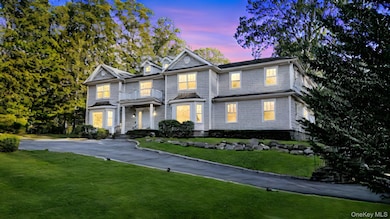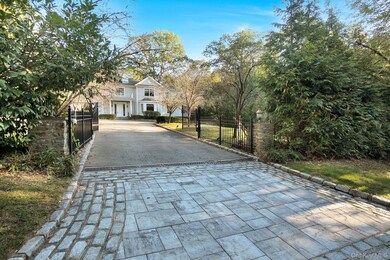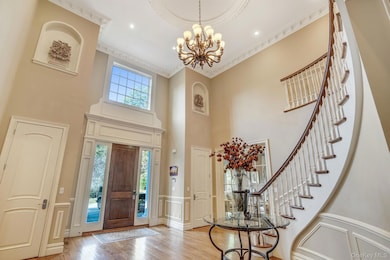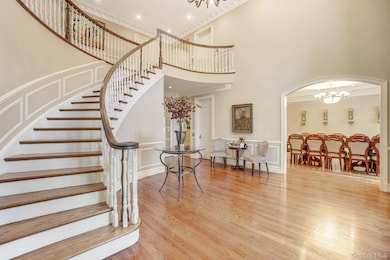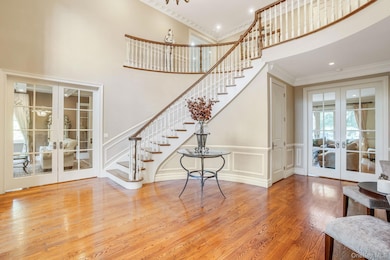1 Norgate Rd Glen Head, NY 11545
Estimated payment $22,428/month
Highlights
- Very Popular Property
- Pool and Spa
- Colonial Architecture
- Jericho Middle School Rated A+
- Eat-In Gourmet Kitchen
- Wood Flooring
About This Home
Welcome to 1 Norgate Rd.
Discover elevated living in this gated Brookville estate, offering approximately 6,200 sq ft of refined design and smart home innovation. Set on a manicured lot, this 6-bedroom, 5.5-bath home features a grand foyer with a dramatic round staircase, custom woodwork, and herringbone floors. Each bedroom includes its own en-suite bath and walk-in closet for ultimate privacy. The chef’s kitchen shines with top-tier appliances, a walk-in pantry, and a sunlit breakfast nook leading to a full outdoor kitchen and patio. Integrated with Amazon Alexa, the home offers voice-controlled smart systems, an elevator to all 3 levels, and a 3-car garage. Outside, enjoy a resort-style pool, spa, and elegant entertaining spaces. 1 Norgate Rd – where luxury meets innovation in the heart of Brookville.
Home Details
Home Type
- Single Family
Est. Annual Taxes
- $47,828
Year Built
- Built in 2009
Lot Details
- 2 Acre Lot
- Property is Fully Fenced
- Front and Back Yard Sprinklers
- Garden
- Back Yard
Parking
- 3 Car Attached Garage
- Driveway
Home Design
- Colonial Architecture
- Cedar
Interior Spaces
- 6,200 Sq Ft Home
- 3-Story Property
- Elevator
- Wet Bar
- Sound System
- Crown Molding
- Chandelier
- 2 Fireplaces
- Wood Flooring
- Walk-Out Basement
Kitchen
- Eat-In Gourmet Kitchen
- Breakfast Area or Nook
- Walk-In Pantry
- Gas Cooktop
- Microwave
- Dishwasher
- Stainless Steel Appliances
- Kitchen Island
Bedrooms and Bathrooms
- 6 Bedrooms
- Main Floor Bedroom
- Walk-In Closet
- Bathroom on Main Level
Laundry
- Laundry Room
- Dryer
Home Security
- Home Security System
- Security Lights
- Security Gate
- Fire and Smoke Detector
Pool
- Pool and Spa
- In Ground Pool
- Saltwater Pool
Outdoor Features
- Exterior Lighting
- Outdoor Gas Grill
- Private Mailbox
Schools
- Cantiague Elementary School
- Jericho Middle School
- Jericho Senior High School
Utilities
- Central Air
- Vented Exhaust Fan
- Heating System Uses Oil
- Propane
- Cesspool
Community Details
- Building Fire Alarm
Listing and Financial Details
- Legal Lot and Block 1 / 001
- Assessor Parcel Number 2403-18-001-00-0001-0
Map
Home Values in the Area
Average Home Value in this Area
Tax History
| Year | Tax Paid | Tax Assessment Tax Assessment Total Assessment is a certain percentage of the fair market value that is determined by local assessors to be the total taxable value of land and additions on the property. | Land | Improvement |
|---|---|---|---|---|
| 2025 | $47,828 | $2,219 | $864 | $1,355 |
| 2024 | $5,581 | $2,094 | $788 | $1,306 |
| 2023 | $46,078 | $2,296 | $864 | $1,432 |
| 2022 | $46,078 | $2,289 | $904 | $1,385 |
| 2021 | $47,049 | $2,258 | $892 | $1,366 |
| 2020 | $50,666 | $3,675 | $1,925 | $1,750 |
| 2019 | $46,911 | $3,675 | $1,805 | $1,870 |
| 2018 | $44,495 | $3,920 | $0 | $0 |
| 2017 | $37,303 | $4,140 | $1,533 | $2,607 |
| 2016 | $44,226 | $4,140 | $1,533 | $2,607 |
| 2015 | $7,365 | $5,197 | $1,925 | $3,272 |
| 2014 | $7,365 | $5,197 | $1,925 | $3,272 |
| 2013 | $6,909 | $5,197 | $1,925 | $3,272 |
Property History
| Date | Event | Price | List to Sale | Price per Sq Ft |
|---|---|---|---|---|
| 11/12/2025 11/12/25 | Price Changed | $3,499,000 | +2.9% | $564 / Sq Ft |
| 10/09/2025 10/09/25 | For Sale | $3,399,000 | -- | $548 / Sq Ft |
Purchase History
| Date | Type | Sale Price | Title Company |
|---|---|---|---|
| Bargain Sale Deed | $2,455,000 | None Available | |
| Deed | $2,245,000 | -- | |
| Deed | $1,150,000 | -- |
Mortgage History
| Date | Status | Loan Amount | Loan Type |
|---|---|---|---|
| Open | $1,718,500 | New Conventional | |
| Previous Owner | $1,683,700 | Purchase Money Mortgage |
Source: OneKey® MLS
MLS Number: 920410
APN: 2403-18-001-00-0001-0
- 8 Norgate Rd
- 8 Stonegate Ln
- 12 Hickory Dr
- 11 Dupont Ct
- 6 Longridge Ln
- 25 Longridge Ln
- 53 Simonson Rd
- 0 High Point Lot A Ct Unit KEYL3464991
- 2 Addison Ln
- 16 Horse Hill Rd
- 15 Flamingo Rd
- 19 Flamingo Rd
- 106 Woods Dr
- 39 Hummingbird Dr
- 4 Clock Tower Ln
- 74 Woods Dr
- 20 Rolling Dr
- 14 Cedar St
- 26 Rolling Dr
- 26 Woods Dr
- 8 Stonegate Ln
- 4 Addison Ln
- 29 Locust St
- 1030 Glen Cove Ave
- 20 Waldo Ave
- 1041 Glen Cove Ave
- 2 John St
- 200 Hummingbird Dr
- 20 Union Ave
- 0 Wheatley Rd Unit 11509872
- 5 Prospect St
- 16 Benjamin St
- 45 Glen Head Rd
- 49 Glen Head Rd Unit 2nd Floor
- 57 Red Ground Rd
- 3 Brookwood St
- 41 Woodbine Rd
- 8 Trusdale Dr
- 87 Wheatley Rd
- 0 Grove St Unit 11586095
