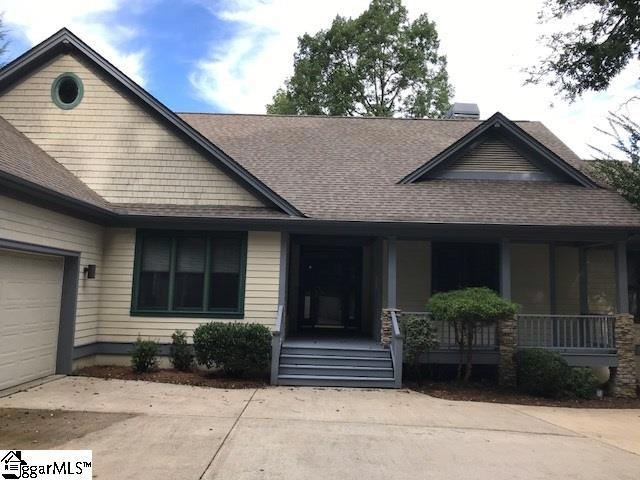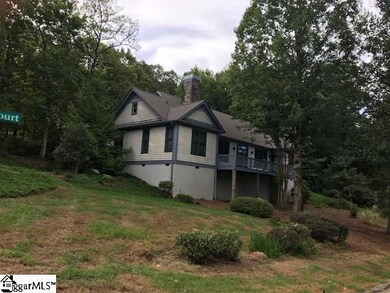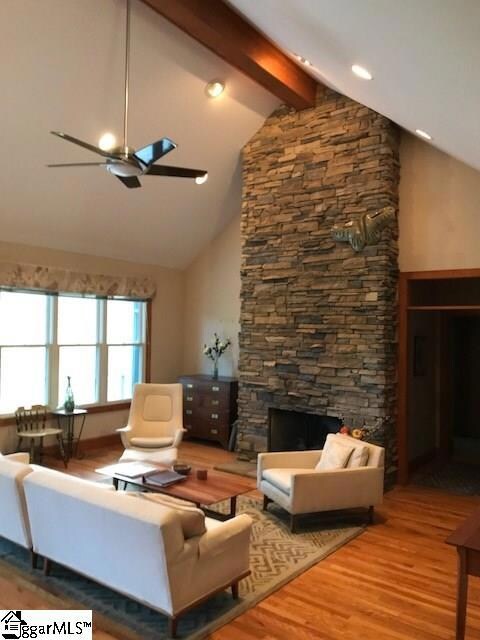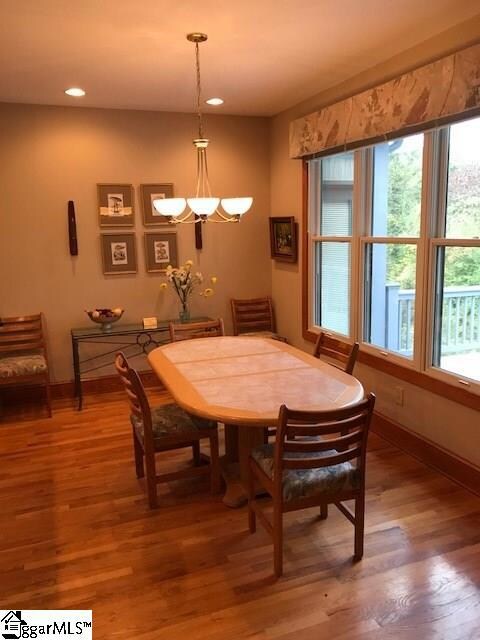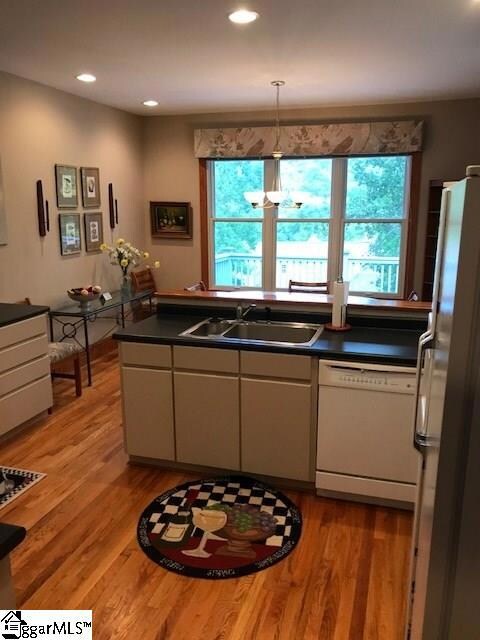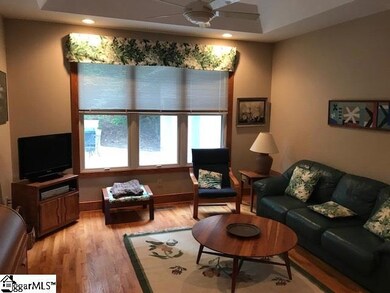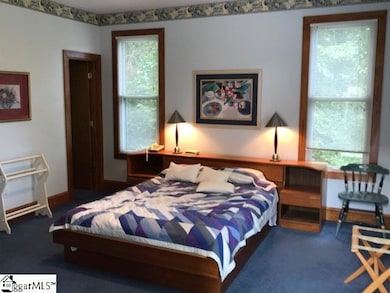
1 Northstar Ln Landrum, SC 29356
Highlights
- Open Floorplan
- Mountain View
- Ranch Style House
- Tigerville Elementary School Rated A
- Deck
- Cathedral Ceiling
About This Home
As of November 2018This lovely Enclave home is situated on a lovely woodsy homesite and is within walking distance of The Cliffs at Glassy Clubhouse and Golf Course. With mountain views from the spacious deck, this one-level home has an open and convenient floor plan. The home features two Master Suites and guest bedroom with full bath. The Living Room has a floor to ceiling stone fireplace, hardwood floors and vaulted ceiling. The spacious kitchen opens to the dining room that is just off the great room. Complete with tank-less water heater, security system, propane furnace and sprinkler system, this mountain cottage is the perfect get away for crisp autumn weekends or warm summer golf outings. A Cliffs Club membership is available to purchase with the property giving you access to all 7 of The Cliffs Clubs.
Last Agent to Sell the Property
Larry Potter
Blackstream International RE License #61230 Listed on: 09/14/2018
Last Buyer's Agent
Wright Gaines
Gaines Realty License #10696
Home Details
Home Type
- Single Family
Year Built
- 1998
Lot Details
- 0.7 Acre Lot
- Corner Lot
- Gentle Sloping Lot
- Sprinkler System
- Few Trees
HOA Fees
- $115 Monthly HOA Fees
Home Design
- Ranch Style House
- Composition Roof
- Stone Exterior Construction
- Hardboard
Interior Spaces
- 2,239 Sq Ft Home
- 2,200-2,399 Sq Ft Home
- Open Floorplan
- Tray Ceiling
- Smooth Ceilings
- Cathedral Ceiling
- Ceiling Fan
- Screen For Fireplace
- Gas Log Fireplace
- Thermal Windows
- Window Treatments
- Living Room
- Dining Room
- Home Office
- Mountain Views
- Crawl Space
- Storage In Attic
Kitchen
- Electric Oven
- Free-Standing Electric Range
- Microwave
- Dishwasher
- Solid Surface Countertops
- Disposal
Flooring
- Wood
- Carpet
- Ceramic Tile
- Vinyl
Bedrooms and Bathrooms
- 3 Main Level Bedrooms
- Walk-In Closet
- 3 Full Bathrooms
- Dual Vanity Sinks in Primary Bathroom
- Garden Bath
- Separate Shower
Laundry
- Laundry Room
- Laundry on main level
- Dryer
- Washer
- Sink Near Laundry
Home Security
- Storm Doors
- Fire and Smoke Detector
Parking
- 2 Car Attached Garage
- Parking Pad
- Garage Door Opener
Outdoor Features
- Deck
- Patio
- Front Porch
Utilities
- Forced Air Heating and Cooling System
- Heating System Uses Propane
- Underground Utilities
- Tankless Water Heater
- Septic Tank
- Satellite Dish
Listing and Financial Details
- Tax Lot Enclave-9
Community Details
Overview
- Built by Mike Talley
- The Cliffs At Glassy Subdivision
- Mandatory home owners association
Amenities
- Common Area
Recreation
- Sport Court
- Community Playground
- Community Pool
Ownership History
Purchase Details
Purchase Details
Home Financials for this Owner
Home Financials are based on the most recent Mortgage that was taken out on this home.Purchase Details
Similar Homes in Landrum, SC
Home Values in the Area
Average Home Value in this Area
Purchase History
| Date | Type | Sale Price | Title Company |
|---|---|---|---|
| Deed | $350,000 | None Listed On Document | |
| Deed | $350,000 | None Listed On Document | |
| Deed | $270,000 | None Available | |
| Deed Of Distribution | -- | -- |
Mortgage History
| Date | Status | Loan Amount | Loan Type |
|---|---|---|---|
| Previous Owner | $229,300 | New Conventional | |
| Previous Owner | $202,500 | New Conventional |
Property History
| Date | Event | Price | Change | Sq Ft Price |
|---|---|---|---|---|
| 07/07/2025 07/07/25 | For Sale | $849,000 | +214.4% | $386 / Sq Ft |
| 11/09/2018 11/09/18 | Sold | $270,000 | -3.2% | $123 / Sq Ft |
| 09/28/2018 09/28/18 | Pending | -- | -- | -- |
| 09/14/2018 09/14/18 | For Sale | $279,000 | -- | $127 / Sq Ft |
Tax History Compared to Growth
Tax History
| Year | Tax Paid | Tax Assessment Tax Assessment Total Assessment is a certain percentage of the fair market value that is determined by local assessors to be the total taxable value of land and additions on the property. | Land | Improvement |
|---|---|---|---|---|
| 2024 | $2,238 | $14,970 | $3,020 | $11,950 |
| 2023 | $2,238 | $14,970 | $3,020 | $11,950 |
| 2022 | $2,184 | $14,970 | $3,020 | $11,950 |
| 2021 | $2,126 | $14,970 | $3,020 | $11,950 |
| 2020 | $2,150 | $14,350 | $3,020 | $11,330 |
| 2019 | $2,154 | $14,350 | $3,020 | $11,330 |
| 2018 | $6,321 | $21,530 | $4,540 | $16,990 |
| 2017 | $6,215 | $21,530 | $4,540 | $16,990 |
| 2016 | $6,063 | $358,730 | $75,600 | $283,130 |
| 2015 | $6,073 | $358,730 | $75,600 | $283,130 |
| 2014 | $5,386 | $328,620 | $56,700 | $271,920 |
Agents Affiliated with this Home
-
Shawn McDonald

Seller's Agent in 2025
Shawn McDonald
Justin Winter & Assoc
(864) 501-6242
27 Total Sales
-
L
Seller's Agent in 2018
Larry Potter
Blackstream International RE
-
W
Buyer's Agent in 2018
Wright Gaines
Gaines Realty
Map
Source: Greater Greenville Association of REALTORS®
MLS Number: 1376488
APN: 0646.12-01-009.00
- 39 The Cliffs Pkwy
- 4 Rustic Ct
- 3 Soft Breeze Ct
- 8 Rustic Ct
- 106 Fire Pink Way
- 66 The Cliffs Pkwy
- 1195 Plumley Summit Rd
- 0 The Cliffs Pkwy
- 91 The Cliffs Pkwy
- 12 Blazing Star Trail
- 15 Shady Valley Ln
- 22 Raven Rd
- 100 Park Green Way
- Lot #13 Old State Road 118
- 28 Raven Rd
- 194 Catnip Trail
- 2 Park Green Way
- 18 High Cliffe Way
- 135 Morning Glory Way
- 1 Touch Me Not Trail
