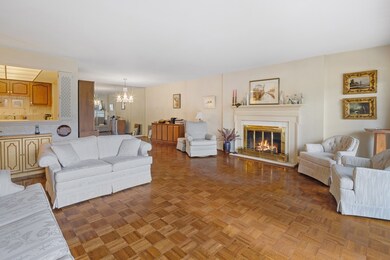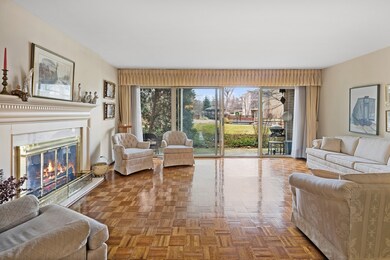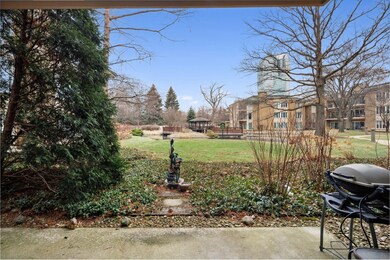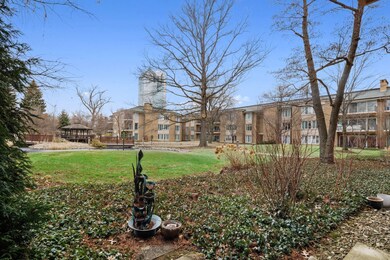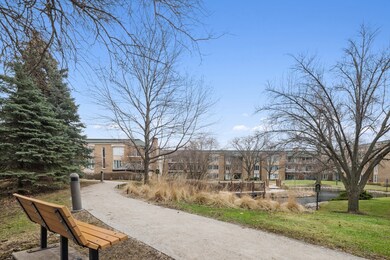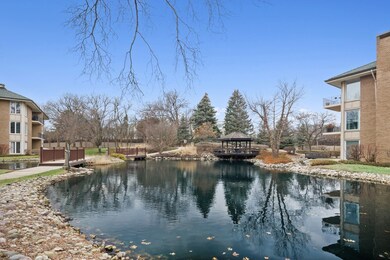
1 Oak Brook Club Dr Unit A102 Oak Brook, IL 60523
Highlights
- Water Views
- Fitness Center
- L-Shaped Dining Room
- Stella May Swartz Elementary School Rated A-
- Clubhouse
- Community Pool
About This Home
As of May 2025Amazing location, roomy 2 bedrooms, 2 baths, with a den and beautiful water and garden views from every room. First floor unit steps from the elevator. This desirable floorplan offers a spacious living and dining combo with sliding glass door to private patio, eat-in kitchen, primary bedroom with 2 closets and en-suite bathroom. Washer and dryer are in unit, additional storage space on the same floor (B11 #1) No stairs in or outside unit feels like a single-family ranch home. 2 indoor parking spaces (A63 & A64) close to elevator. Park-like manicured, mature grounds complete with ponds, walking trail, swimming pool and sundeck, fabulous Clubhouse. Minutes from Oak Brook shopping, dining, entertainment and expressway. Metra available in Hinsdale or Elmhurst.
Last Agent to Sell the Property
@properties Christie's International Real Estate License #471005115 Listed on: 03/21/2022

Property Details
Home Type
- Condominium
Est. Annual Taxes
- $5,383
Year Built
- Built in 1971
HOA Fees
- $1,008 Monthly HOA Fees
Parking
- 2 Car Attached Garage
- Heated Garage
- Garage Door Opener
- Driveway
- Parking Included in Price
Home Design
- Brick Exterior Construction
Interior Spaces
- 1,745 Sq Ft Home
- 3-Story Property
- Family Room
- Living Room with Fireplace
- L-Shaped Dining Room
- Water Views
- Home Security System
Kitchen
- Range
- Dishwasher
Bedrooms and Bathrooms
- 2 Bedrooms
- 2 Potential Bedrooms
- 2 Full Bathrooms
Laundry
- Laundry in unit
- Dryer
- Washer
Schools
- Willowbrook High School
Utilities
- Forced Air Heating and Cooling System
- Lake Michigan Water
- High Speed Internet
- Cable TV Available
Additional Features
- Patio
- Sprinkler System
- Property is near a bus stop
Listing and Financial Details
- Senior Tax Exemptions
- Homeowner Tax Exemptions
Community Details
Overview
- Association fees include water, gas, parking, insurance, security, tv/cable, clubhouse, exercise facilities, pool, exterior maintenance, lawn care, scavenger, snow removal
- 107 Units
- Maureen Association, Phone Number (630) 833-0060
- Oak Brook Club Subdivision
- Property managed by Oak Brook Club
Amenities
- Sundeck
- Building Patio
- Common Area
- Clubhouse
- Party Room
- Elevator
- Community Storage Space
Recreation
- Fitness Center
- Community Pool
- Trails
Pet Policy
- Pets up to 20 lbs
- Limit on the number of pets
- Pet Size Limit
- Dogs and Cats Allowed
Security
- Security Service
- Resident Manager or Management On Site
- Carbon Monoxide Detectors
Ownership History
Purchase Details
Home Financials for this Owner
Home Financials are based on the most recent Mortgage that was taken out on this home.Purchase Details
Home Financials for this Owner
Home Financials are based on the most recent Mortgage that was taken out on this home.Purchase Details
Purchase Details
Similar Homes in the area
Home Values in the Area
Average Home Value in this Area
Purchase History
| Date | Type | Sale Price | Title Company |
|---|---|---|---|
| Deed | $681,000 | Chicago Title | |
| Deed | $395,000 | Chicago Title | |
| Interfamily Deed Transfer | -- | None Available | |
| Interfamily Deed Transfer | -- | -- |
Property History
| Date | Event | Price | Change | Sq Ft Price |
|---|---|---|---|---|
| 05/21/2025 05/21/25 | Sold | $680,550 | -2.5% | $390 / Sq Ft |
| 03/23/2025 03/23/25 | Pending | -- | -- | -- |
| 03/03/2025 03/03/25 | For Sale | $698,000 | 0.0% | $400 / Sq Ft |
| 02/17/2025 02/17/25 | Pending | -- | -- | -- |
| 02/16/2025 02/16/25 | For Sale | $698,000 | 0.0% | $400 / Sq Ft |
| 02/11/2025 02/11/25 | Pending | -- | -- | -- |
| 02/10/2025 02/10/25 | For Sale | $698,000 | +76.7% | $400 / Sq Ft |
| 07/15/2022 07/15/22 | Sold | $395,000 | -7.1% | $226 / Sq Ft |
| 06/15/2022 06/15/22 | Pending | -- | -- | -- |
| 06/03/2022 06/03/22 | Price Changed | $425,000 | -5.6% | $244 / Sq Ft |
| 03/21/2022 03/21/22 | For Sale | $450,000 | -- | $258 / Sq Ft |
Tax History Compared to Growth
Tax History
| Year | Tax Paid | Tax Assessment Tax Assessment Total Assessment is a certain percentage of the fair market value that is determined by local assessors to be the total taxable value of land and additions on the property. | Land | Improvement |
|---|---|---|---|---|
| 2023 | $5,663 | $136,630 | $13,660 | $122,970 |
| 2022 | $5,608 | $137,280 | $13,750 | $123,530 |
| 2021 | $5,707 | $133,870 | $13,410 | $120,460 |
| 2020 | $5,383 | $130,940 | $13,120 | $117,820 |
| 2019 | $5,158 | $124,490 | $12,470 | $112,020 |
| 2018 | $4,583 | $108,330 | $10,860 | $97,470 |
| 2017 | $3,960 | $93,850 | $9,410 | $84,440 |
| 2016 | $3,298 | $80,370 | $8,050 | $72,320 |
| 2015 | $3,204 | $74,870 | $7,500 | $67,370 |
| 2014 | $3,018 | $69,620 | $6,970 | $62,650 |
| 2013 | $2,957 | $70,600 | $7,070 | $63,530 |
Agents Affiliated with this Home
-
Richard Slovy

Seller's Agent in 2025
Richard Slovy
Weichert, REALTORS - First Chicago
(312) 467-9900
1 in this area
26 Total Sales
-
Milap Singh

Buyer's Agent in 2025
Milap Singh
Coldwell Banker Realty
(847) 915-5770
1 in this area
29 Total Sales
-
Kathy Iaccino

Seller's Agent in 2022
Kathy Iaccino
@ Properties
(312) 968-0818
16 in this area
32 Total Sales
-
Roz Iaccino

Seller Co-Listing Agent in 2022
Roz Iaccino
@ Properties
(630) 362-4575
12 in this area
31 Total Sales
-
Rebecca Sampson

Buyer's Agent in 2022
Rebecca Sampson
Brokerocity Inc
(847) 354-8384
1 in this area
61 Total Sales
Map
Source: Midwest Real Estate Data (MRED)
MLS Number: 11353223
APN: 06-23-106-035
- 1 Oak Brook Club Dr Unit A307
- 3 Oak Brook Club Dr Unit E305
- 6 Oak Brook Club Dr Unit J104
- 5 Oak Brook Club Dr Unit N303
- 4 Oak Brook Club Dr Unit F102
- 1S150 Spring Rd Unit 5F
- 1S055 Spring Rd Unit 2B
- 205 Timber Trail Dr
- 421 W Verret St
- 2 S Atrium Way Unit 208
- 732 E Oliviabrook Dr
- 22nd & Windsdor 22nd St
- 473 W Verret St
- 601-1 Harger Rd
- 17W287 Stillwell Rd
- 504 W Avery St
- 493 W Avery St
- 541 Kensington Ct
- 2 Hamilton Ln
- 1320 S Wayside Dr

