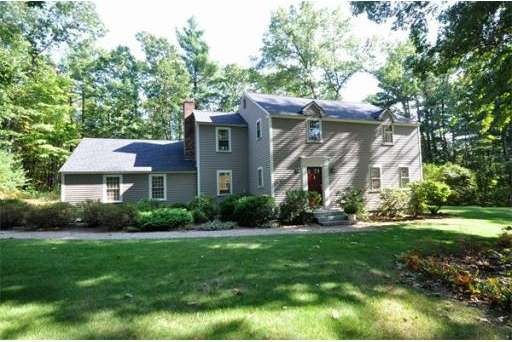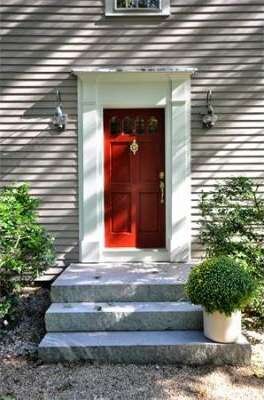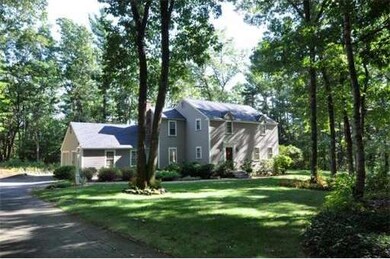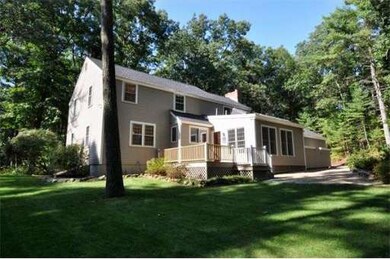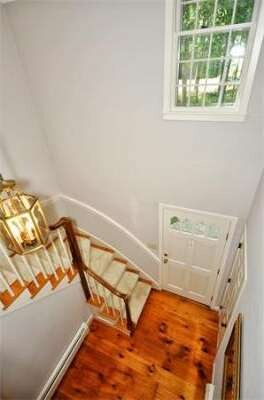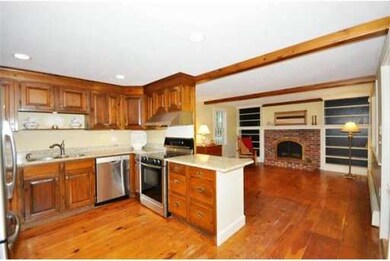
1 Oak Ridge Rd Littleton, MA 01460
Estimated Value: $802,988 - $1,051,000
About This Home
As of November 2013Country Delight with over 2 acres near Oak Hill conservation. This country open floor plan allows for plenty of entertaining.Three frpl 2 gas fired, country kitchen with breakfast bar, frpl sitting area, granite counters, 3 full baths, front to back Living /Dining room w/chair rail and built in dining storage. Custom crafted built in cabinets and bookcases, all wide pine floors. The family room has sky lights, ceramic floor and a surround of over sized windows, built in cabinets and access to a private deck. Second level has 4 bdrm: mstr with closet system , mst bath and three additional bdrms and family bath with tiled soaking tub/shower. Lower Level partially w/ finished rec room, laundry with built in storage and workshop. Freshly painted and beautifully appointed waiting for you. Winding stone walls and specimen plantings, tall trees and open areas. Close to commuter rail and access to highways and Littleton's celebrated schools. This is a must see!
Home Details
Home Type
Single Family
Est. Annual Taxes
$108
Year Built
1976
Lot Details
0
Listing Details
- Lot Description: Corner, Wooded, Paved Drive, Level, Sloping
- Special Features: None
- Property Sub Type: Detached
- Year Built: 1976
Interior Features
- Has Basement: Yes
- Fireplaces: 3
- Primary Bathroom: Yes
- Number of Rooms: 8
- Amenities: Shopping, Park, Walk/Jog Trails, Stables, Conservation Area, Highway Access, Public School, T-Station
- Electric: Circuit Breakers
- Energy: Insulated Windows, Storm Windows, Insulated Doors
- Flooring: Wood, Tile, Wall to Wall Carpet
- Insulation: Full
- Interior Amenities: Security System, Cable Available
- Basement: Full, Partially Finished
- Bedroom 2: Second Floor, 9X13
- Bedroom 3: Second Floor, 9X13
- Bedroom 4: Second Floor, 11X11
- Bathroom #1: First Floor
- Bathroom #2: Second Floor
- Bathroom #3: Second Floor
- Kitchen: First Floor, 10X15
- Laundry Room: Basement
- Living Room: First Floor, 15X24
- Master Bedroom: Second Floor, 18X13
- Master Bedroom Description: Bathroom - Full, Fireplace, Closet - Linen, Closet - Walk-in, Flooring - Wood
- Dining Room: First Floor, 15X24
- Family Room: First Floor, 15X18
Exterior Features
- Frontage: 150
- Construction: Frame
- Exterior: Clapboard, Wood
- Exterior Features: Deck, Gutters, Professional Landscaping, Decorative Lighting, Screens
- Foundation: Poured Concrete
Garage/Parking
- Garage Parking: Attached, Storage, Side Entry
- Garage Spaces: 2
- Parking: Off-Street, Paved Driveway
- Parking Spaces: 6
Utilities
- Heat Zones: 3
- Hot Water: Tank
- Utility Connections: for Electric Range, for Electric Dryer
Ownership History
Purchase Details
Purchase Details
Home Financials for this Owner
Home Financials are based on the most recent Mortgage that was taken out on this home.Similar Homes in Littleton, MA
Home Values in the Area
Average Home Value in this Area
Purchase History
| Date | Buyer | Sale Price | Title Company |
|---|---|---|---|
| Chase & Meagan Gerbig Lt | -- | -- | |
| Gerbig Chase A | $475,000 | -- |
Mortgage History
| Date | Status | Borrower | Loan Amount |
|---|---|---|---|
| Open | Gerbig Chase A | $334,000 | |
| Previous Owner | Gerbig Chase A | $365,130 | |
| Previous Owner | Gerbig Chase A | $380,000 | |
| Previous Owner | Adam Julia A | $200,000 | |
| Previous Owner | Adam Julia A | $110,000 | |
| Previous Owner | Adam Kenneth J | $100,000 | |
| Previous Owner | Adam Kenneth J | $90,000 |
Property History
| Date | Event | Price | Change | Sq Ft Price |
|---|---|---|---|---|
| 11/26/2013 11/26/13 | Sold | $475,000 | 0.0% | $210 / Sq Ft |
| 11/08/2013 11/08/13 | Pending | -- | -- | -- |
| 10/28/2013 10/28/13 | Off Market | $475,000 | -- | -- |
| 10/23/2013 10/23/13 | Price Changed | $489,900 | -2.0% | $217 / Sq Ft |
| 09/19/2013 09/19/13 | For Sale | $500,000 | -- | $221 / Sq Ft |
Tax History Compared to Growth
Tax History
| Year | Tax Paid | Tax Assessment Tax Assessment Total Assessment is a certain percentage of the fair market value that is determined by local assessors to be the total taxable value of land and additions on the property. | Land | Improvement |
|---|---|---|---|---|
| 2025 | $108 | $727,800 | $257,200 | $470,600 |
| 2024 | $10,817 | $728,900 | $257,200 | $471,700 |
| 2023 | $10,382 | $638,900 | $237,600 | $401,300 |
| 2022 | $10,017 | $565,600 | $237,600 | $328,000 |
| 2021 | $9,289 | $524,800 | $222,300 | $302,500 |
| 2020 | $9,285 | $522,500 | $218,000 | $304,500 |
| 2019 | $8,985 | $492,600 | $185,000 | $307,600 |
| 2018 | $8,821 | $486,300 | $185,000 | $301,300 |
| 2017 | $8,667 | $477,500 | $185,000 | $292,500 |
| 2016 | $8,401 | $474,900 | $185,000 | $289,900 |
| 2015 | $8,324 | $459,900 | $165,400 | $294,500 |
Agents Affiliated with this Home
-
Barbara Keating
B
Seller's Agent in 2013
Barbara Keating
Barrett Sotheby's International Realty
(978) 314-5252
16 Total Sales
-

Buyer's Agent in 2013
Kimberly Delling
RE/MAX
Map
Source: MLS Property Information Network (MLS PIN)
MLS Number: 71585808
APN: LITT-000014R-000003-000010
- 166 Whitcomb Ave
- 79 Shaker Rd
- 63 Harwood Ave
- 12 Pingry Way
- 2 C Trail Ridge Way Unit Bldg 5B
- 5 Strawberry Farm
- 239 Ayer Rd Unit 82
- 239 Ayer Rd Unit 79
- 12 Trail Ridge Way Unit A
- 43 Longview Cir Unit B
- 4 Spectacle Pond Rd
- Lot 2 Strawberry Farm
- 1 Strawberry Hill Farm
- 237 Woodland Way
- 67 Poor Farm Rd
- 145 Littleton Rd
- 112 Littleton County Rd
- 0 Pinnacle Rd
- 11 (Lt 45) Darrell Dr
- 74 School House Ln
- 1 Oak Ridge Rd
- 2 Oak Ridge Rd
- 2 Oak Ridge Rd Unit 1
- 5 Oak Ridge Rd
- 8 Oak Ridge Rd
- 63 Oak Hill Rd
- 12 Oak Ridge Rd
- 6 Oak Ridge Rd
- 7 Oak Ridge Rd
- 9 Oak Ridge Rd
- 361 Old Littleton Rd
- 359 Old Littleton Rd
- 37A Moore Ln
- 37B Moore Ln
- 37 Moore Ln
- 37 Moore Ln
- 35 Moore Ln
- 11 Oak Ridge Rd
- 15 Oak Ridge Rd
- 357 Old Littleton Rd
