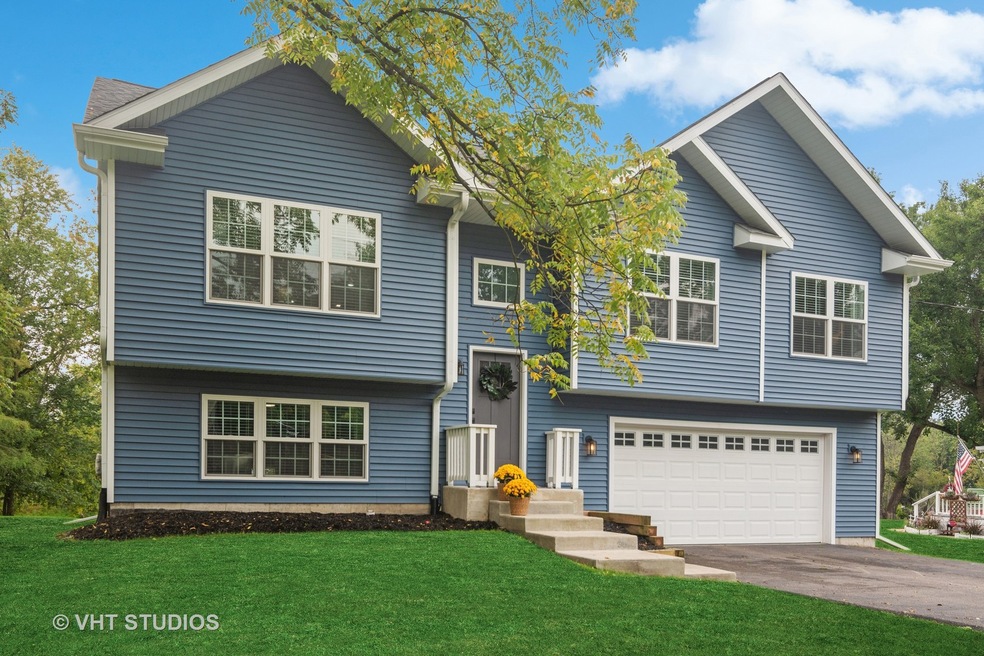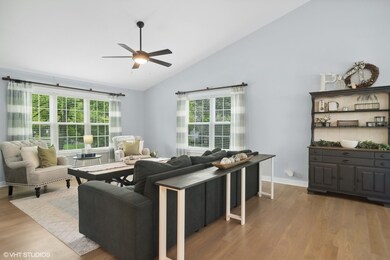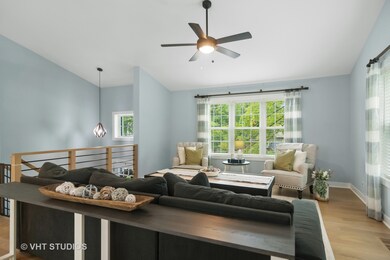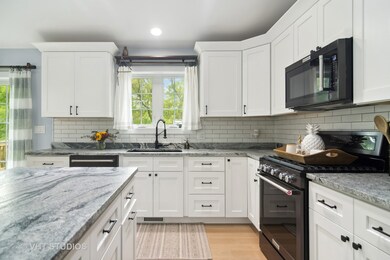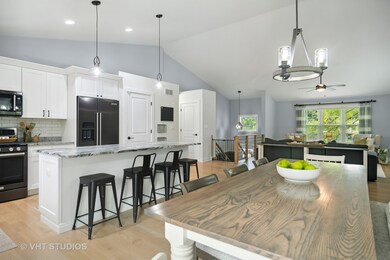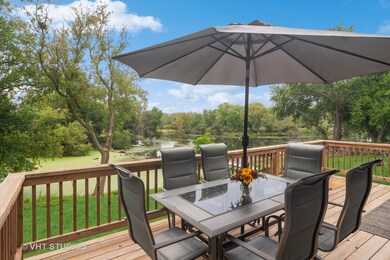
1 Oak St Port Barrington, IL 60010
Estimated Value: $387,000 - $559,000
Highlights
- Boat Dock
- Open Floorplan
- Deck
- River Front
- Property fronts a channel
- 5-minute walk to Clara Hermann Park
About This Home
As of November 2023Prepare to be captivated by this Fox River waterfront home that effortlessly combines style, functionality, and natural beauty! As you step inside, a striking entrance sets the tone for the rest of the home, welcoming you with wide-plank white oak hardwood floors, custom board & batten millwork and a meticulously-crafted hardwood staircase adorned with modern spindles and sturdy oak steps. The heart of this residence is the breathtaking eat-in kitchen, seamlessly merging with the spacious living & dining rooms, adorned with vaulted ceilings and thoughtfully placed Wi-Fi LED recessed lighting. The kitchen itself is a culinary paradise, designed with a convenient center island, SS appliances, white soft-close cabinetry, subway tile backsplash, leathered granite countertops, pantry with custom organization and SS sink, situated beneath a picture window where you can savor your morning coffee while gazing out over the tranquil pier and river. Step through the sliding door to the deck, where you can relish al fresco dining and picturesque river views or host lively outdoor gatherings. The main floor, sprawling master suite is a sanctuary of comfort and elegance. Tray ceilings and crown molding add an air of sophistication, while a generous walk-in closet boasts custom built-ins for all your storage needs. Pamper yourself in the ensuite bathroom with a wetroom shower, equipped with dual shower heads, soaker tub, plus a sleek double vanity. This level also hosts two additional bedrooms, each graciously furnished with custom closet built-ins, ensuring that every inch of space is utilized effectively. A full hall bath with double vanity and shower/tub combo provides convenience and comfort for family and guests alike. Venture downstairs to the walk-out lower level and discover a spacious family room that opens to a fourth bedroom, another full bathroom and an outdoor patio with custom iron fire pit. A well-appointed laundry room makes everyday tasks a breeze, and an oversized two-car garage with polyurethane floors provides not only parking but additional storage and workspace. Enjoy comfortable living while minimizing energy costs with 2x6 walls, energy heels, draft stop features, Anderson 100-series windows, and a 90% efficient Rheem furnace. As a bonus, a free boat launch is at your disposal, and a private pier awaits, offering endless opportunities for water recreation and relaxation. Don't miss out on this extraordinary property that seamlessly blends modern living with the beauty of nature. Schedule a viewing today and make this remarkable home your own!
Last Agent to Sell the Property
@properties Christie's International Real Estate License #475126785 Listed on: 09/22/2023

Home Details
Home Type
- Single Family
Est. Annual Taxes
- $8,118
Year Built
- Built in 2018
Lot Details
- 0.28 Acre Lot
- Lot Dimensions are 142x116x64x147
- Property fronts a channel
- River Front
- Corner Lot
- Paved or Partially Paved Lot
- Additional Parcels
Parking
- 2.5 Car Attached Garage
- Garage Transmitter
- Garage Door Opener
- Driveway
- Parking Included in Price
Home Design
- Raised Ranch Architecture
- Bi-Level Home
- Asphalt Roof
- Vinyl Siding
- Concrete Perimeter Foundation
Interior Spaces
- 2,806 Sq Ft Home
- Open Floorplan
- Wet Bar
- Built-In Features
- Bar Fridge
- Vaulted Ceiling
- Ceiling Fan
- Low Emissivity Windows
- Blinds
- Entrance Foyer
- Family or Dining Combination
- Water Views
Kitchen
- Range
- Microwave
- Dishwasher
- Stainless Steel Appliances
Flooring
- Wood
- Partially Carpeted
Bedrooms and Bathrooms
- 4 Bedrooms
- 4 Potential Bedrooms
- Main Floor Bedroom
- Walk-In Closet
- In-Law or Guest Suite
- Bathroom on Main Level
- 3 Full Bathrooms
- Dual Sinks
- Soaking Tub
- Double Shower
- Separate Shower
Laundry
- Laundry in unit
- Dryer
- Washer
- Sink Near Laundry
Finished Basement
- Walk-Out Basement
- Basement Fills Entire Space Under The House
- Finished Basement Bathroom
Home Security
- Storm Screens
- Carbon Monoxide Detectors
Outdoor Features
- Tideland Water Rights
- Docks
- Deck
- Patio
- Fire Pit
Location
- Property is near a park
- Property is near a forest
Schools
- Cotton Creek Elementary School
- Matthews Middle School
- Wauconda Community High School
Utilities
- Forced Air Heating and Cooling System
- Heating System Uses Natural Gas
- 200+ Amp Service
- Well
- Water Softener is Owned
- Cable TV Available
Listing and Financial Details
- Homeowner Tax Exemptions
Community Details
Overview
- Fox River Valley Gardens Subdivision, Custom Floorplan
Recreation
- Boat Dock
Ownership History
Purchase Details
Home Financials for this Owner
Home Financials are based on the most recent Mortgage that was taken out on this home.Purchase Details
Purchase Details
Similar Homes in the area
Home Values in the Area
Average Home Value in this Area
Purchase History
| Date | Buyer | Sale Price | Title Company |
|---|---|---|---|
| Zhyznomyrskyi Volodymyr | $480,000 | Proper Title | |
| Midwest Lifestyle Home Renovations Llc | $33,000 | First American Title | |
| Montognese Zachary Paul | $19,900 | Fatic |
Mortgage History
| Date | Status | Borrower | Loan Amount |
|---|---|---|---|
| Open | Zhyznomyrskyi Volodymyr | $456,000 | |
| Previous Owner | Polkowski Daniel | $342,270 | |
| Previous Owner | Polkowski Daniel A | $339,500 | |
| Previous Owner | Polkowski Daniel | $334,650 | |
| Previous Owner | Darrin Zimmerman As Parcel 1 And Midwest | $200,000 |
Property History
| Date | Event | Price | Change | Sq Ft Price |
|---|---|---|---|---|
| 11/09/2023 11/09/23 | Sold | $480,000 | -3.0% | $171 / Sq Ft |
| 10/03/2023 10/03/23 | Pending | -- | -- | -- |
| 09/22/2023 09/22/23 | For Sale | $495,000 | +43.5% | $176 / Sq Ft |
| 04/25/2018 04/25/18 | Sold | $345,000 | 0.0% | $123 / Sq Ft |
| 05/18/2017 05/18/17 | Pending | -- | -- | -- |
| 04/10/2017 04/10/17 | For Sale | $345,000 | -- | $123 / Sq Ft |
Tax History Compared to Growth
Tax History
| Year | Tax Paid | Tax Assessment Tax Assessment Total Assessment is a certain percentage of the fair market value that is determined by local assessors to be the total taxable value of land and additions on the property. | Land | Improvement |
|---|---|---|---|---|
| 2023 | $7,312 | $97,359 | $9,435 | $87,924 |
| 2022 | $7,980 | $89,034 | $8,628 | $80,406 |
| 2021 | $7,722 | $83,474 | $8,089 | $75,385 |
| 2020 | $7,657 | $80,972 | $7,847 | $73,125 |
| 2019 | $8,135 | $76,985 | $7,461 | $69,524 |
| 2018 | $5,412 | $50,545 | $7,008 | $43,537 |
| 2017 | $668 | $5,595 | $5,595 | $0 |
| 2016 | $654 | $5,338 | $5,338 | $0 |
| 2013 | -- | $5,080 | $5,080 | $0 |
Agents Affiliated with this Home
-
Tara Kelleher

Seller's Agent in 2023
Tara Kelleher
@ Properties
(847) 826-2178
2 in this area
206 Total Sales
-
Ivan Kostiv

Buyer's Agent in 2023
Ivan Kostiv
Chicagoland Brokers, Inc.
(847) 496-0339
2 in this area
49 Total Sales
-
Rob Morrison

Seller's Agent in 2018
Rob Morrison
Coldwell Banker Realty
(847) 212-0966
3 in this area
368 Total Sales
-

Buyer's Agent in 2018
Kristy Dowell
Berkshire Hathaway HomeServices Chicago
Map
Source: Midwest Real Estate Data (MRED)
MLS Number: 11889807
APN: 15-32-483-006
- 24 Eastwood Ave
- 19 Eastwood Ave
- 138 Eastwood Ave
- 83 Peninsula Ln
- 26215 N Geraldine Ln
- Lot 11 Park Dr
- 111 Park Dr
- 104 Channel Dr
- 665 S Circle Ave
- 651 S Circle Ave
- 509 Normandy Ln
- 28965 W Roberts Rd
- 312 Garrison Cir
- 1215 Noble Dr
- 1219 Noble Dr
- 6507 Wildberry Ln
- 26824 N Poplar St
- 26822 N Ada St
- Lot 0 S Pine St
- 26805 Bernice St
