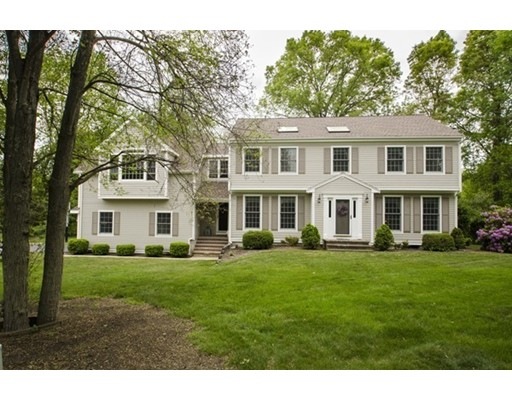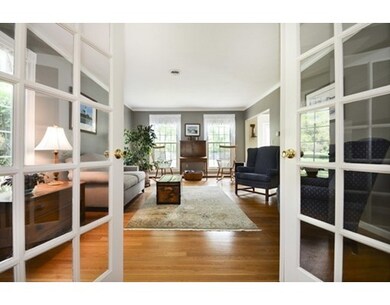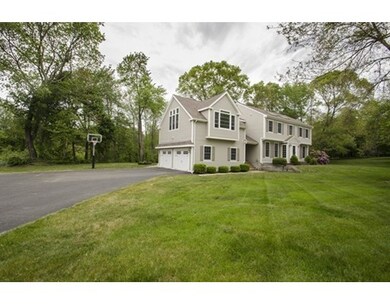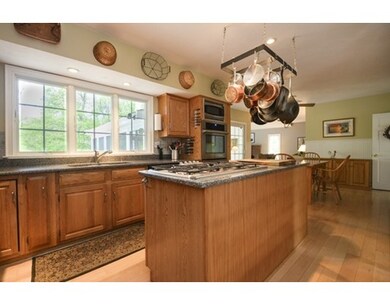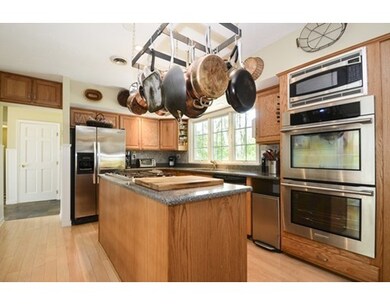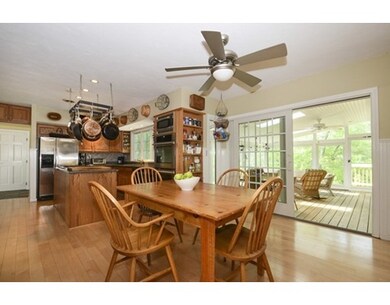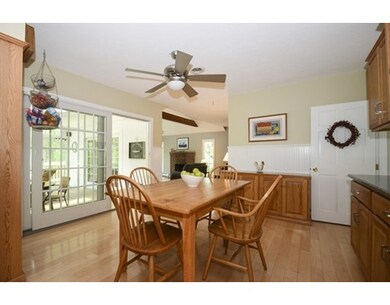
1 Oakcrest Rd Hingham, MA 02043
About This Home
As of March 2025Look no further! STUNNING center entrance colonial set on beautiful acre lot. Spacious 10 room, 4 bedrm., 2.5 bath home with over 3500sf of open living space in a wonderful cul de sac neighborhood. Kitchen with stainless appliances and dining area, open to year round porch and fabulous fireplaced family room with beamed cathedral ceiling, hardwood floors throughout and oversized windows. Great room above garage is the perfect spot for entertaining. Home features many updates including newer Andersen windows, heating system, central air, custom blinds throughout and roof. Year round heated porch is a perfect spot to relax for the day or simply sit outside on your patio and enjoy. Very spacious and comfortable rooms make this a fantastic home for entertaining and today's lifestyle. Close to commuter train, Derby St.Shoppes, restaurants and Rte. 3A.
Map
Home Details
Home Type
Single Family
Est. Annual Taxes
$13,806
Year Built
1986
Lot Details
0
Listing Details
- Lot Description: Paved Drive, Easements, Level
- Other Agent: 1.00
- Special Features: None
- Property Sub Type: Detached
- Year Built: 1986
Interior Features
- Appliances: Wall Oven, Dishwasher, Disposal, Microwave, Countertop Range, Refrigerator
- Fireplaces: 1
- Has Basement: Yes
- Fireplaces: 1
- Primary Bathroom: Yes
- Number of Rooms: 10
- Amenities: Public Transportation, Shopping, Golf Course, Medical Facility, Conservation Area, Public School, T-Station
- Electric: Circuit Breakers
- Energy: Insulated Windows, Insulated Doors
- Flooring: Wood, Tile, Marble
- Insulation: Full
- Interior Amenities: Cable Available, French Doors
- Basement: Full, Interior Access
- Bedroom 2: Second Floor, 12X11
- Bedroom 3: Second Floor, 14X12
- Bedroom 4: Second Floor, 14X12
- Bathroom #1: First Floor
- Bathroom #2: Second Floor, 12X7
- Bathroom #3: Second Floor, 8X7
- Kitchen: First Floor, 24X12
- Living Room: First Floor, 20X14
- Master Bedroom: Second Floor, 19X14
- Master Bedroom Description: Bathroom - Full, Skylight, Closet - Walk-in, Flooring - Hardwood, Cable Hookup, Deck - Exterior
- Dining Room: First Floor, 14X12
- Family Room: First Floor, 24X15
Exterior Features
- Roof: Asphalt/Fiberglass Shingles
- Construction: Frame
- Exterior: Clapboard
- Exterior Features: Porch - Enclosed, Deck, Patio, Gutters, Storage Shed
- Foundation: Poured Concrete
Garage/Parking
- Garage Parking: Attached
- Garage Spaces: 2
- Parking: Off-Street
- Parking Spaces: 6
Utilities
- Cooling: Central Air
- Heating: Hot Water Baseboard, Oil
- Cooling Zones: 2
- Heat Zones: 5
- Hot Water: Tank
- Utility Connections: for Gas Range, for Electric Oven, for Electric Dryer, Washer Hookup, Icemaker Connection
Condo/Co-op/Association
- HOA: No
Schools
- Elementary School: Plymouth River
- Middle School: Hingham Middle
- High School: Hingham High
Home Values in the Area
Average Home Value in this Area
Property History
| Date | Event | Price | Change | Sq Ft Price |
|---|---|---|---|---|
| 03/24/2025 03/24/25 | Sold | $1,480,000 | 0.0% | $415 / Sq Ft |
| 02/03/2025 02/03/25 | Pending | -- | -- | -- |
| 01/29/2025 01/29/25 | For Sale | $1,480,000 | +74.3% | $415 / Sq Ft |
| 08/28/2015 08/28/15 | Sold | $849,000 | 0.0% | $241 / Sq Ft |
| 07/28/2015 07/28/15 | Pending | -- | -- | -- |
| 07/12/2015 07/12/15 | Off Market | $849,000 | -- | -- |
| 06/29/2015 06/29/15 | Price Changed | $849,000 | -5.6% | $241 / Sq Ft |
| 06/01/2015 06/01/15 | Price Changed | $899,000 | -5.3% | $255 / Sq Ft |
| 05/28/2015 05/28/15 | For Sale | $949,000 | -- | $269 / Sq Ft |
Tax History
| Year | Tax Paid | Tax Assessment Tax Assessment Total Assessment is a certain percentage of the fair market value that is determined by local assessors to be the total taxable value of land and additions on the property. | Land | Improvement |
|---|---|---|---|---|
| 2024 | $13,806 | $1,272,400 | $532,200 | $740,200 |
| 2023 | $12,044 | $1,204,400 | $532,200 | $672,200 |
| 2022 | $11,324 | $979,600 | $443,300 | $536,300 |
| 2021 | $11,057 | $937,000 | $443,300 | $493,700 |
| 2020 | $10,804 | $937,000 | $443,300 | $493,700 |
| 2019 | $10,683 | $904,600 | $443,300 | $461,300 |
| 2018 | $10,647 | $904,600 | $443,300 | $461,300 |
| 2017 | $9,914 | $809,300 | $443,300 | $366,000 |
| 2016 | $9,843 | $788,100 | $422,100 | $366,000 |
| 2015 | $10,430 | $832,400 | $401,700 | $430,700 |
Mortgage History
| Date | Status | Loan Amount | Loan Type |
|---|---|---|---|
| Open | $1,036,000 | Purchase Money Mortgage | |
| Closed | $1,036,000 | Purchase Money Mortgage | |
| Closed | $617,700 | Purchase Money Mortgage | |
| Previous Owner | $30,000 | No Value Available | |
| Previous Owner | $235,000 | No Value Available |
Deed History
| Date | Type | Sale Price | Title Company |
|---|---|---|---|
| Not Resolvable | $849,000 | -- | |
| Deed | -- | -- | |
| Deed | -- | -- | |
| Deed | $275,000 | -- | |
| Deed | $275,000 | -- | |
| Foreclosure Deed | $342,287 | -- | |
| Foreclosure Deed | $342,287 | -- |
Similar Homes in the area
Source: MLS Property Information Network (MLS PIN)
MLS Number: 71845692
APN: HING-000114-000000-000063
- 4 Nichols Rd
- 10 Duck Ln
- 42 Myrtle St
- 22 School St
- 39 Manatee Rd
- 101R,91R,0 High St
- 1429 Pleasant St
- 52 Black Rock Dr
- 0 Station St
- 1799 Commercial St
- 26 Off Station St
- 32 Somerset St
- 70 Shawmut St
- 20 Marks Rd
- 94 Clinton Rd
- 1077 Pleasant St
- 32 Clubhouse Dr Unit 32
- 7 Stevens Way
- 86 Black Rock Dr
- 163 Lake St
