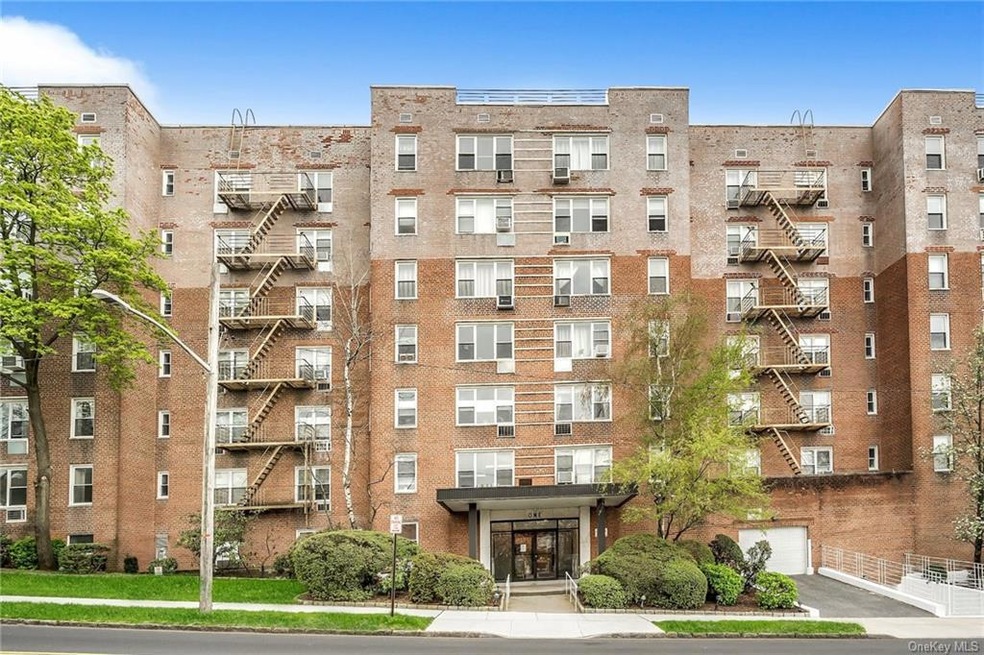
One Oakridge Owners Inc 1 Oakridge Place Unit 1 Eastchester, NY 10709
Highlights
- Property is near public transit
- Wood Flooring
- Galley Kitchen
- Eastchester Senior High School Rated A
- Elevator
- Window Unit Cooling System
About This Home
As of October 2024Open, bright one bedroom unit in Eastchester Oakridge Place Coop. Located on the first floor, one of many amenities of living here. Side entrance takes you straight to the unit. Upon entering there is a galley kitchen of nice size with plenty of cabinets. Spacious living room and dining area complete with hardwood floors thru out. Leave your car at home and enjoy the features of the town: stores, restaurants, shops, library, town hall and park area. Location is prime. Convenient to Metro North Train Station, buses and all major transportation. Being a town resident you can enjoy Lake Isle Country Club that offers an 18 hole golf course, tennis, pools and restaurant.
Last Agent to Sell the Property
Berkshire Hathaway HS NY Prop Brokerage Phone: (914) 804-7367 License #30LI0821667 Listed on: 04/28/2023

Property Details
Home Type
- Co-Op
Year Built
- Built in 1960 | Remodeled in 1984
HOA Fees
- $771 Monthly HOA Fees
Home Design
- Brick Exterior Construction
Interior Spaces
- 750 Sq Ft Home
- Wood Flooring
Kitchen
- Galley Kitchen
- Oven
- Microwave
- Dishwasher
Bedrooms and Bathrooms
- 1 Bedroom
- 1 Full Bathroom
Parking
- Garage
- Parking Storage or Cabinetry
- Waiting List for Parking
- On-Street Parking
- Assigned Parking
Schools
- Anne Hutchinson Elementary School
- Eastchester Middle School
- Eastchester Senior High School
Utilities
- Window Unit Cooling System
- Hot Water Heating System
- Heating System Uses Natural Gas
Additional Features
- No Common Walls
- Property is near public transit
Community Details
Overview
- Association fees include heat, hot water, sewer
- Mid-Rise Condominium
Amenities
- Laundry Facilities
- Elevator
Recreation
- Park
Pet Policy
- No Pets Allowed
Similar Homes in the area
Home Values in the Area
Average Home Value in this Area
Property History
| Date | Event | Price | Change | Sq Ft Price |
|---|---|---|---|---|
| 10/23/2024 10/23/24 | Sold | $400,000 | +0.3% | $348 / Sq Ft |
| 08/02/2024 08/02/24 | Pending | -- | -- | -- |
| 07/19/2024 07/19/24 | For Sale | $399,000 | +104.6% | $347 / Sq Ft |
| 10/25/2023 10/25/23 | Sold | $195,000 | -2.3% | $260 / Sq Ft |
| 06/26/2023 06/26/23 | Price Changed | $199,500 | 0.0% | $266 / Sq Ft |
| 05/16/2023 05/16/23 | Pending | -- | -- | -- |
| 04/28/2023 04/28/23 | For Sale | $199,500 | -- | $266 / Sq Ft |
Tax History Compared to Growth
Agents Affiliated with this Home
-
Anthony Saraco

Seller's Agent in 2024
Anthony Saraco
Houlihan Lawrence Inc.
(914) 361-1065
21 in this area
114 Total Sales
-
Happy French-Zingaro

Seller Co-Listing Agent in 2024
Happy French-Zingaro
Houlihan Lawrence Inc.
(914) 260-5927
15 in this area
47 Total Sales
-
Lauren Nannariello
L
Buyer's Agent in 2024
Lauren Nannariello
Berkshire Hathaway Home Services
1 in this area
11 Total Sales
-
Gloria Liscio

Seller's Agent in 2023
Gloria Liscio
Berkshire Hathaway Home Services
(914) 804-7367
30 in this area
72 Total Sales
-
Erin Healy

Buyer's Agent in 2023
Erin Healy
Compass Greater NY, LLC
(914) 341-1561
5 in this area
25 Total Sales
About One Oakridge Owners Inc
Map
Source: OneKey® MLS
MLS Number: KEY6242350
- 20 Huntley Rd
- 14 Leewood Cir Unit 6L
- 4 Leewood Cir Unit 4L
- 8 Leewood Cir Unit 2L
- 63 Mill Rd
- 69 Howard Ave
- 50 Manchester Rd Unit 2R
- 73 Manchester Rd Unit A22
- 73 Manchester Rd Unit 2R
- 240 Alpine Place Unit 2A
- 45 Manchester Rd Unit 2R
- 4 Longview Dr
- 2 Apple Ct
- 12 Field End Ln Unit 1
- 18 Channing Place Unit 2R
- 23 Manchester Rd Unit A-21
- 15 Manchester Rd Unit 2l
- 90 Joyce Rd
- 32 Manchester Rd Unit B26
- 1249 California Rd Unit 2
