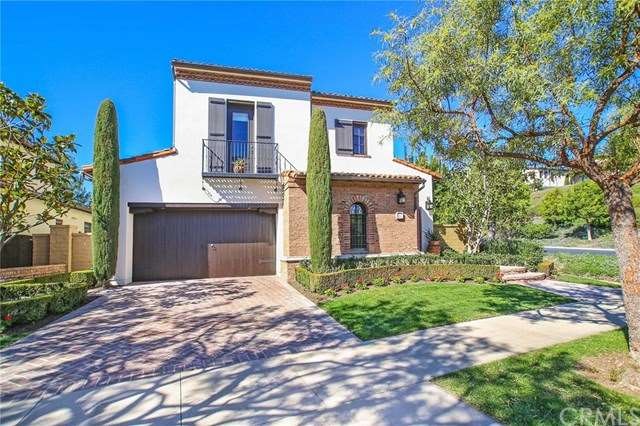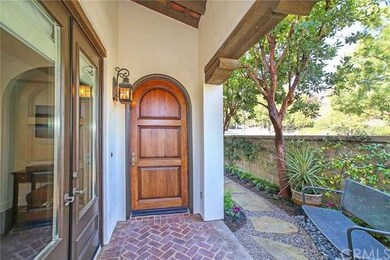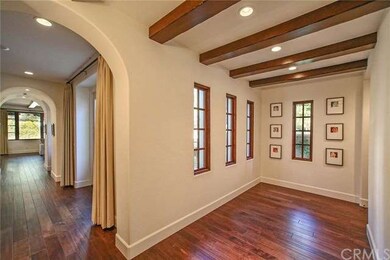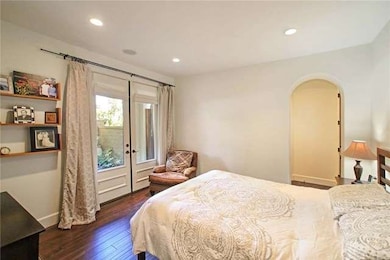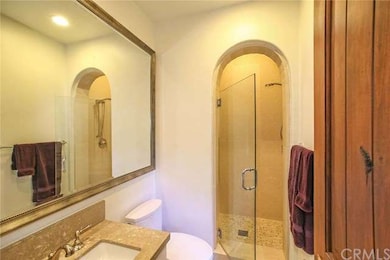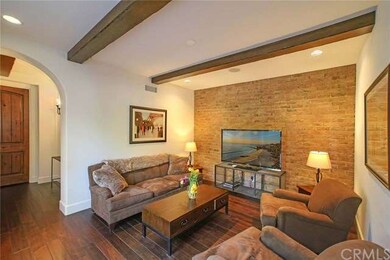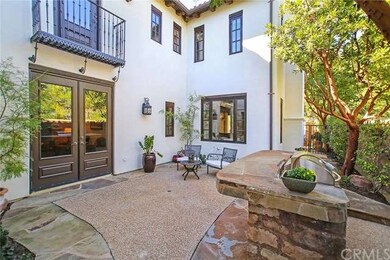
1 Observatory Newport Coast, CA 92657
Newport Coast NeighborhoodHighlights
- 24-Hour Security
- In Ground Spa
- Wood Flooring
- Newport Coast Elementary School Rated A
- Primary Bedroom Suite
- 3-minute walk to Coastal Peak Park
About This Home
As of November 2016REDUCED TO SELL! Take advantage of a corporate relocation and buy it now, $100K under the 2013 price!! Welcome home to 1 Observatory where this highly upgraded 4 bedroom, 3.5 bath, Cypress residence will offer one of the most sought-after floor plans enhanced by a dramatic remodel by the design firm Chris Woodburn Interiors. Full of natural lighting from its corner lot location, this stunning home boasts a ground floor suite, hand-scraped oil finished Walnut floors throughout, Walker Zanger flooring and finish detail in all bathrooms, as well as entertainment via a surround sound system. The heart of the home features a large chef's kitchen with Caesarstone island and countertops, custom cabinetry, mosaic backsplash, and professional grade appliances. The kitchen flows seamlessly into the family/Great and dining rooms, both offering soothing backyard views of the outdoor fireplace, the oversized spa, and the covered loggia. The outdoor areas, including a private BBQ island and seating area, were professionally landscaped by Patrick's Landscaping. The staircase with custom wrought iron balusters leads you upstairs to an office landing adjacent to the large master suite which showcases vaulted ceilings, custom finishes, and its own private patio. 2 additional secondary bedrooms along with the laundry room are also featured on the 2nd level.
Last Agent to Sell the Property
Coldwell Banker Realty License #01304396 Listed on: 09/16/2016

Home Details
Home Type
- Single Family
Est. Annual Taxes
- $33,042
Year Built
- Built in 2004 | Remodeled
Lot Details
- 6,345 Sq Ft Lot
- Cul-De-Sac
- Southwest Facing Home
- Glass Fence
- Corner Lot
HOA Fees
- $450 Monthly HOA Fees
Parking
- 3 Car Direct Access Garage
- Parking Available
- Front Facing Garage
- Single Garage Door
- Driveway
Home Design
- Mediterranean Architecture
- Spanish Tile Roof
Interior Spaces
- 3,500 Sq Ft Home
- 2-Story Property
- Beamed Ceilings
- Ceiling Fan
- Fireplace With Gas Starter
- Entryway
- Family Room with Fireplace
- Family Room Off Kitchen
- Living Room
- Carbon Monoxide Detectors
Kitchen
- Breakfast Area or Nook
- Eat-In Kitchen
- Six Burner Stove
Flooring
- Wood
- Carpet
Bedrooms and Bathrooms
- 4 Bedrooms | 1 Main Level Bedroom
- Primary Bedroom Suite
- Walk-In Closet
Laundry
- Laundry Room
- Laundry on upper level
Outdoor Features
- In Ground Spa
- Balcony
- Covered patio or porch
- Exterior Lighting
- Outdoor Grill
Utilities
- Forced Air Zoned Heating and Cooling System
- Underground Utilities
- Sewer Paid
Listing and Financial Details
- Tax Lot 7
- Tax Tract Number 16461
- Assessor Parcel Number 47846322
Community Details
Overview
- Foothills
- Property is near a preserve or public land
Amenities
- Outdoor Cooking Area
- Community Fire Pit
- Community Barbecue Grill
- Picnic Area
Recreation
- Sport Court
- Community Playground
- Community Pool
- Community Spa
- Horse Trails
- Hiking Trails
- Bike Trail
Security
- 24-Hour Security
Ownership History
Purchase Details
Purchase Details
Home Financials for this Owner
Home Financials are based on the most recent Mortgage that was taken out on this home.Purchase Details
Home Financials for this Owner
Home Financials are based on the most recent Mortgage that was taken out on this home.Purchase Details
Home Financials for this Owner
Home Financials are based on the most recent Mortgage that was taken out on this home.Purchase Details
Home Financials for this Owner
Home Financials are based on the most recent Mortgage that was taken out on this home.Purchase Details
Purchase Details
Home Financials for this Owner
Home Financials are based on the most recent Mortgage that was taken out on this home.Purchase Details
Home Financials for this Owner
Home Financials are based on the most recent Mortgage that was taken out on this home.Similar Home in Newport Coast, CA
Home Values in the Area
Average Home Value in this Area
Purchase History
| Date | Type | Sale Price | Title Company |
|---|---|---|---|
| Grant Deed | -- | None Listed On Document | |
| Grant Deed | -- | None Listed On Document | |
| Interfamily Deed Transfer | -- | Stewart Title Of Ca Inc | |
| Grant Deed | $2,385,000 | Stewart Title Of Ca Inc | |
| Grant Deed | $2,549,000 | Ticor Title Tustin Orange Co | |
| Grant Deed | $1,820,000 | First American Title Company | |
| Interfamily Deed Transfer | -- | None Available | |
| Interfamily Deed Transfer | -- | -- | |
| Corporate Deed | $1,805,000 | First American Title Co |
Mortgage History
| Date | Status | Loan Amount | Loan Type |
|---|---|---|---|
| Previous Owner | $1,705,000 | New Conventional | |
| Previous Owner | $1,669,500 | Adjustable Rate Mortgage/ARM | |
| Previous Owner | $1,966,500 | Adjustable Rate Mortgage/ARM | |
| Previous Owner | $2,000,000 | Adjustable Rate Mortgage/ARM | |
| Previous Owner | $1,242,000 | Adjustable Rate Mortgage/ARM | |
| Previous Owner | $1,250,000 | Adjustable Rate Mortgage/ARM | |
| Previous Owner | $1,250,000 | New Conventional | |
| Previous Owner | $250,000 | Credit Line Revolving | |
| Previous Owner | $1,635,000 | Unknown | |
| Previous Owner | $1,440,000 | New Conventional | |
| Closed | $180,000 | No Value Available |
Property History
| Date | Event | Price | Change | Sq Ft Price |
|---|---|---|---|---|
| 11/22/2016 11/22/16 | Sold | $2,385,000 | -2.7% | $681 / Sq Ft |
| 09/16/2016 09/16/16 | For Sale | $2,450,000 | -3.9% | $700 / Sq Ft |
| 08/29/2013 08/29/13 | Sold | $2,549,000 | -1.9% | $731 / Sq Ft |
| 07/27/2013 07/27/13 | Pending | -- | -- | -- |
| 07/25/2013 07/25/13 | Price Changed | $2,599,000 | -3.0% | $745 / Sq Ft |
| 06/24/2013 06/24/13 | For Sale | $2,679,000 | -- | $768 / Sq Ft |
Tax History Compared to Growth
Tax History
| Year | Tax Paid | Tax Assessment Tax Assessment Total Assessment is a certain percentage of the fair market value that is determined by local assessors to be the total taxable value of land and additions on the property. | Land | Improvement |
|---|---|---|---|---|
| 2024 | $33,042 | $2,713,721 | $1,828,594 | $885,127 |
| 2023 | $32,438 | $2,660,511 | $1,792,739 | $867,772 |
| 2022 | $31,466 | $2,608,345 | $1,757,588 | $850,757 |
| 2021 | $31,001 | $2,557,201 | $1,723,125 | $834,076 |
| 2020 | $31,016 | $2,530,981 | $1,705,457 | $825,524 |
| 2019 | $31,118 | $2,481,354 | $1,672,016 | $809,338 |
| 2018 | $30,620 | $2,432,700 | $1,639,231 | $793,469 |
| 2017 | $31,037 | $2,385,000 | $1,607,089 | $777,911 |
| 2016 | $32,761 | $2,639,577 | $1,867,218 | $772,359 |
| 2015 | $31,776 | $2,599,929 | $1,839,171 | $760,758 |
| 2014 | $31,086 | $2,549,000 | $1,803,144 | $745,856 |
Agents Affiliated with this Home
-

Seller's Agent in 2016
Jason C Bradshaw
Coldwell Banker Realty
(949) 433-3001
14 in this area
67 Total Sales
-

Buyer's Agent in 2016
Edward Blatchford
Surterre Properties, Inc.
(714) 865-6348
25 Total Sales
-

Seller's Agent in 2013
Gary Boisen
Compass
(949) 274-2236
39 Total Sales
-
J
Buyer's Agent in 2013
John Miller
Berkshire Hathaway HomeServices
Map
Source: California Regional Multiple Listing Service (CRMLS)
MLS Number: OC16704507
APN: 478-463-22
