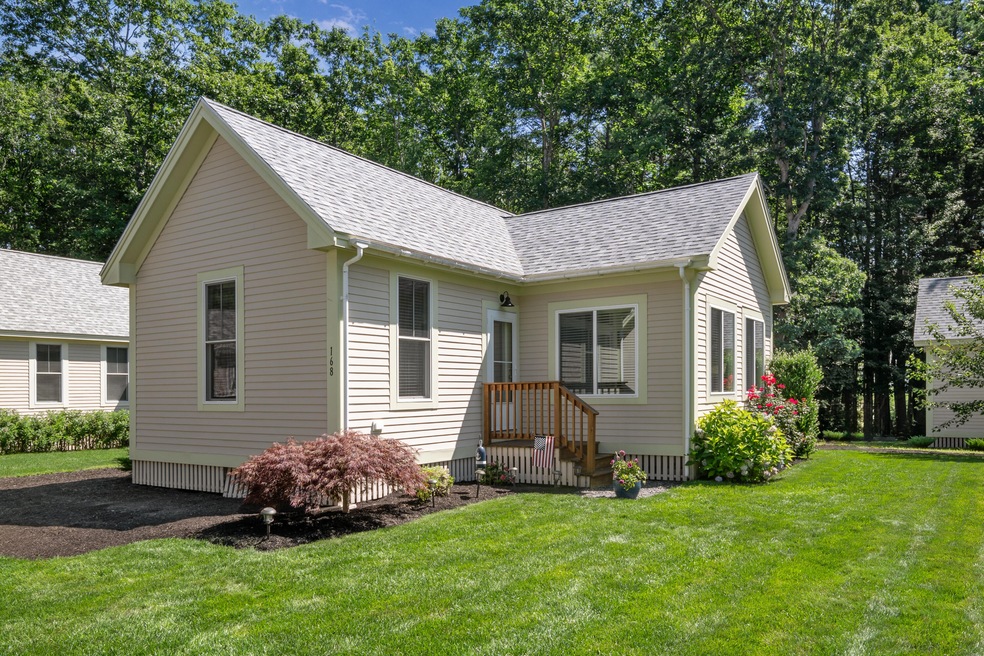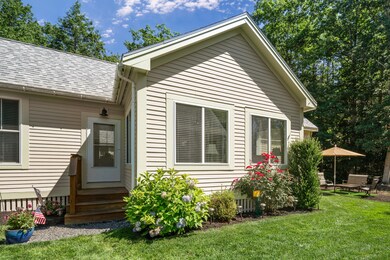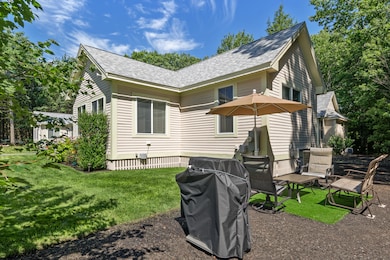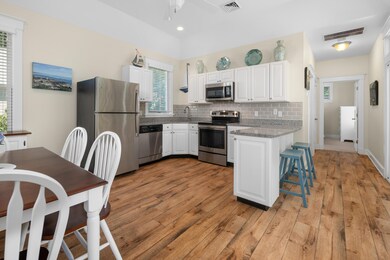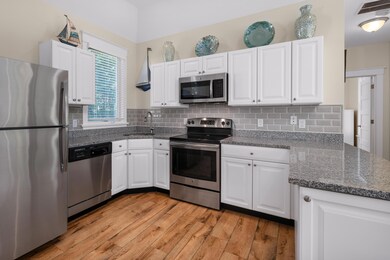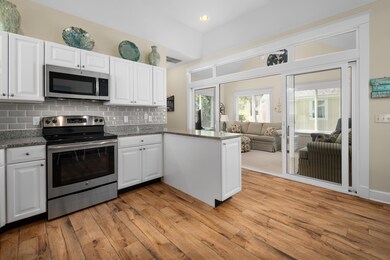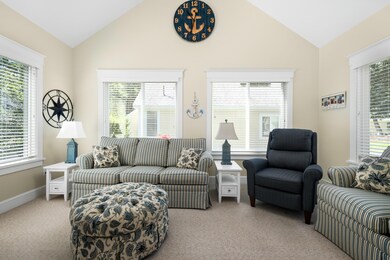
$349,900
- 1 Bed
- 1 Bath
- 440 Sq Ft
- 273 Webhannet Dr
- Unit 9
- Wells, ME
FOR SALE: This ideally situated condo is just steps away from Crescent Beach in Wells, Maine. Boasting an excellent rental history, it could also serve as your perfect summer retreat. Alternatively, choose your own days for a stay and benefit from the rental income. The condo is clean, recently updated, and features one bedroom that accommodates four people. It comes fully furnished, includes a
Jon Mercier Maine Source Realty
