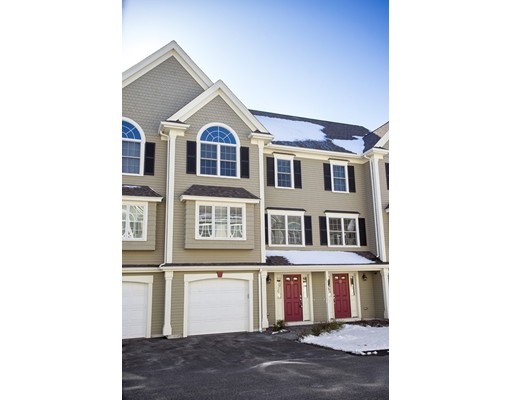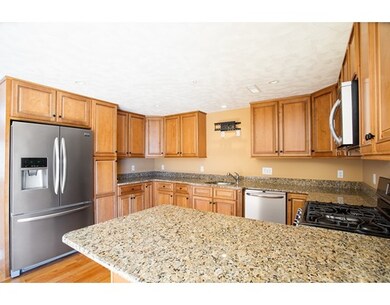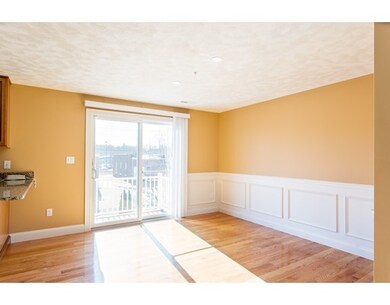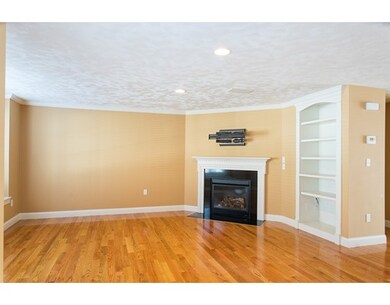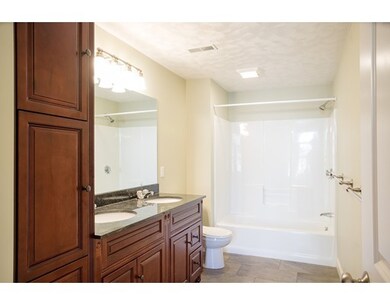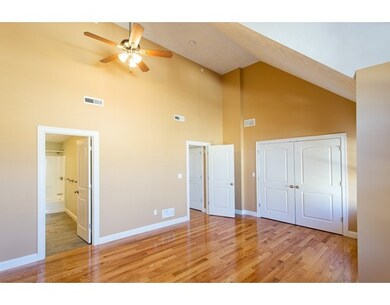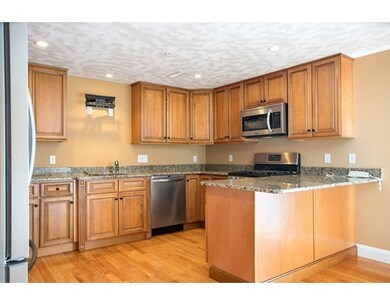
1 Olson St Unit 11 Wilmington, MA 01887
About This Home
As of May 2016Almost new 3 level townhouse condo. Gorgeous kitchen features stainless steel appliances, stylish granite and a convenient entertaining style peninsula. This beautiful 2 bed 2 1/2 bath has gleaming oak hardwood floors, garage parking, in-unit laundry, deck and central air. Well located only a short walk to MBTA Commuter rail. Bright and open floor plan and a master bedroom with elegantly designed vaulted ceiling and double sinks in the master bath. A fireplaced living room and great closet space make this home a terrific place to live. Ready to move in today !!
Property Details
Home Type
Condominium
Est. Annual Taxes
$7,682
Year Built
2013
Lot Details
0
Listing Details
- Unit Level: 1
- Property Type: Condominium/Co-Op
- Year Round: Yes
- Special Features: None
- Property Sub Type: Condos
- Year Built: 2013
Interior Features
- Fireplaces: 1
- Has Basement: Yes
- Fireplaces: 1
- Primary Bathroom: Yes
- Number of Rooms: 5
- Amenities: Public Transportation, Shopping, Park, Walk/Jog Trails, Medical Facility, Laundromat, Conservation Area, Highway Access, Private School, Public School, T-Station
- Flooring: Wood
- Interior Amenities: Cable Available
- No Living Levels: 3
Exterior Features
- Exterior Unit Features: Deck
Garage/Parking
- Garage Parking: Attached
- Garage Spaces: 1
- Parking Spaces: 2
Utilities
- Cooling: Central Air
- Heating: Central Heat, Forced Air, Gas
- Cooling Zones: 2
- Heat Zones: 2
- Hot Water: Natural Gas, Tankless
- Utility Connections: for Gas Range, for Gas Oven, for Electric Dryer, Washer Hookup, Icemaker Connection
- Sewer: City/Town Sewer
- Water: City/Town Water
Condo/Co-op/Association
- Condominium Name: Rotary Park Estates
- Association Fee Includes: Master Insurance, Exterior Maintenance, Landscaping, Snow Removal, Refuse Removal, Reserve Funds
- Management: Professional - Off Site
- Pets Allowed: Yes w/ Restrictions
- No Units: 23
- Unit Building: 11
Fee Information
- Fee Interval: Monthly
Schools
- High School: Wilmington H.S.
Lot Info
- Zoning: res
Multi Family
- Sq Ft Incl Bsmt: Yes
Ownership History
Purchase Details
Home Financials for this Owner
Home Financials are based on the most recent Mortgage that was taken out on this home.Purchase Details
Home Financials for this Owner
Home Financials are based on the most recent Mortgage that was taken out on this home.Similar Homes in the area
Home Values in the Area
Average Home Value in this Area
Purchase History
| Date | Type | Sale Price | Title Company |
|---|---|---|---|
| Not Resolvable | $442,000 | -- | |
| Deed | $399,900 | -- |
Mortgage History
| Date | Status | Loan Amount | Loan Type |
|---|---|---|---|
| Open | $381,200 | Stand Alone Refi Refinance Of Original Loan | |
| Closed | $413,250 | New Conventional | |
| Previous Owner | $115,000 | Credit Line Revolving | |
| Previous Owner | $205,000 | No Value Available | |
| Previous Owner | $205,000 | Credit Line Revolving | |
| Previous Owner | $1,315,215 | Stand Alone Refi Refinance Of Original Loan |
Property History
| Date | Event | Price | Change | Sq Ft Price |
|---|---|---|---|---|
| 05/31/2016 05/31/16 | Sold | $442,000 | -1.6% | $220 / Sq Ft |
| 04/12/2016 04/12/16 | Pending | -- | -- | -- |
| 04/07/2016 04/07/16 | For Sale | $449,000 | +12.3% | $224 / Sq Ft |
| 03/26/2014 03/26/14 | Sold | $399,900 | 0.0% | $199 / Sq Ft |
| 03/24/2014 03/24/14 | Pending | -- | -- | -- |
| 01/27/2014 01/27/14 | Off Market | $399,900 | -- | -- |
| 01/22/2014 01/22/14 | For Sale | $399,900 | -- | $199 / Sq Ft |
Tax History Compared to Growth
Tax History
| Year | Tax Paid | Tax Assessment Tax Assessment Total Assessment is a certain percentage of the fair market value that is determined by local assessors to be the total taxable value of land and additions on the property. | Land | Improvement |
|---|---|---|---|---|
| 2025 | $7,682 | $670,900 | $0 | $670,900 |
| 2024 | $7,563 | $661,700 | $0 | $661,700 |
| 2023 | $7,030 | $588,800 | $0 | $588,800 |
| 2022 | $6,402 | $491,300 | $0 | $491,300 |
| 2021 | $6,876 | $496,800 | $0 | $496,800 |
| 2020 | $6,819 | $502,100 | $0 | $502,100 |
| 2019 | $6,358 | $462,400 | $0 | $462,400 |
| 2018 | $6,029 | $418,400 | $0 | $418,400 |
| 2017 | $5,735 | $396,900 | $0 | $396,900 |
| 2016 | $5,679 | $388,200 | $0 | $388,200 |
| 2015 | $5,476 | $381,100 | $0 | $381,100 |
| 2014 | $1,551 | $108,900 | $0 | $108,900 |
Agents Affiliated with this Home
-
David Spertner

Seller's Agent in 2016
David Spertner
Stockwood Realty LLC
(617) 549-1200
11 Total Sales
-
Judith Johnson

Buyer's Agent in 2016
Judith Johnson
Leading Edge Real Estate
(781) 405-5335
62 Total Sales
-
Jonathan Parker

Seller's Agent in 2014
Jonathan Parker
RE/MAX
(978) 886-3737
145 Total Sales
-
Sharon Kelley-Parrella
S
Seller Co-Listing Agent in 2014
Sharon Kelley-Parrella
RE/MAX
(978) 479-9657
6 Total Sales
Map
Source: MLS Property Information Network (MLS PIN)
MLS Number: 71984900
APN: WILM-000042-000000-000000-000015-11
- 15 Church St Unit 201
- 7 Clark St
- 29 Belmont Ave
- 112 Church St
- 1 Beech Ct
- 18 Railroad Ave
- 9 Parker St
- 49 Shawsheen Ave
- 7 Cross St Unit 106
- 7 Cross St Unit 204
- 7 Cross St Unit 205
- 7 Cross St Unit 306
- 7 Cross St Unit 104
- 7 Cross St Unit 303
- 7 Cross St Unit 103
- 5 Loumac Rd
- 25 Taplin Ave
- 14 Presidential Dr
- 8 Massachusetts Ave
- 15 King St
