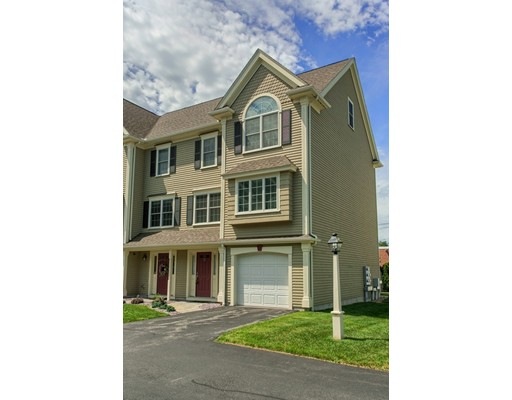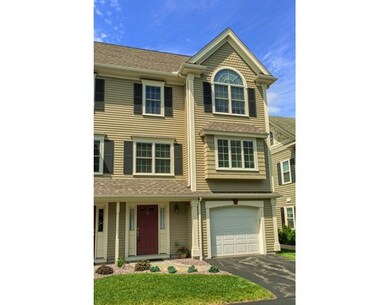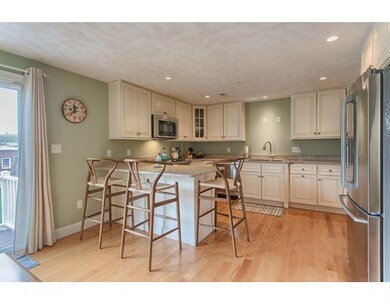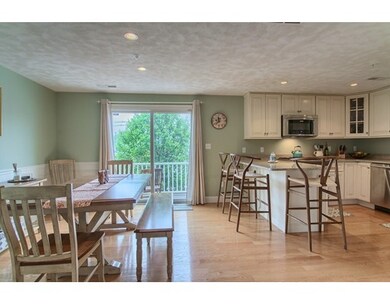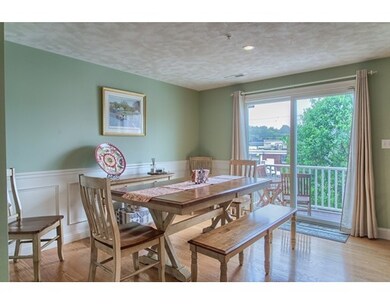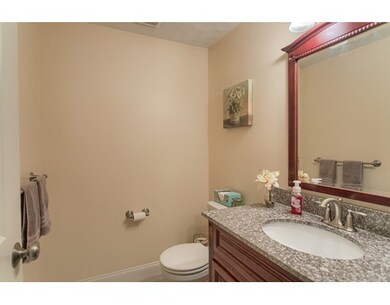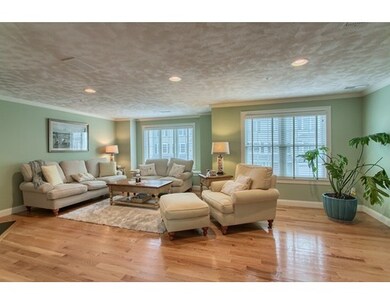
1 Olson St Unit 12B Wilmington, MA 01887
About This Home
As of August 2017OPEN HOUSE 7/15 has been cancelled. A must see beautifully maintained 3 level end unit townhouse. Upgraded kitchen with granite countertops, recessed lighting, stainless steel appliances, and breakfast bar - ideal for additional seating. From the kitchen, enter the dining area leading to the sliding glass door to the outside deck. The spacious family room has built in shelving, a gas fireplace, and hardwood floors. The large master bedroom has cathedral ceilings and a spacious master bath with granite double vanity sinks. The second bedroom features a walk in closet and a 3/4 bath with granite and a tiled shower. More space in the finished lower level for a living room or office which walks out to the patio. Great commuter location with access to major highways and located within 1/3 of a mile from the commuter rail. Shopping, walking trails, new recreational facility, dog park and farmers market are some of the wonderful town amenities. Don't miss out on this one!
Last Agent to Sell the Property
Coldwell Banker Realty - Wilmington Listed on: 05/30/2017

Last Buyer's Agent
Claudia DuPre
Keller Williams Realty License #449525069
Property Details
Home Type
Condominium
Est. Annual Taxes
$7,660
Year Built
2014
Lot Details
0
Listing Details
- Unit Level: 1
- Unit Placement: End
- Property Type: Condominium/Co-Op
- CC Type: Condo
- Style: Townhouse
- Other Agent: 2.00
- Year Round: Yes
- Year Built Description: Actual
- Special Features: None
- Property Sub Type: Condos
- Year Built: 2014
Interior Features
- Has Basement: Yes
- Fireplaces: 1
- Primary Bathroom: Yes
- Number of Rooms: 6
- Amenities: Public Transportation, Shopping, Park, Medical Facility, Highway Access, Public School
- Electric: Circuit Breakers
- Energy: Insulated Windows, Insulated Doors
- Flooring: Tile, Wall to Wall Carpet, Hardwood
- Insulation: Full
- Bedroom 2: Second Floor, 12X15
- Bathroom #1: First Floor
- Bathroom #2: Second Floor
- Bathroom #3: Second Floor
- Kitchen: First Floor, 10X14
- Laundry Room: Second Floor
- Living Room: First Floor, 16X22
- Master Bedroom: Second Floor, 15X19
- Master Bedroom Description: Bathroom - Full, Ceiling - Cathedral, Ceiling Fan(s), Flooring - Wall to Wall Carpet
- Dining Room: First Floor, 12X12
- Family Room: Basement, 14X16
- No Bedrooms: 2
- Full Bathrooms: 2
- Half Bathrooms: 1
- No Living Levels: 3
- Main Lo: K95001
- Main So: BB5522
Exterior Features
- Construction: Frame
- Exterior: Wood
- Exterior Unit Features: Deck - Composite, Patio
Garage/Parking
- Garage Parking: Under, Garage Door Opener
- Garage Spaces: 1
- Parking: Off-Street, Paved Driveway
- Parking Spaces: 1
Utilities
- Cooling Zones: 2
- Heat Zones: 2
- Hot Water: Natural Gas
- Utility Connections: for Gas Range, for Electric Dryer, Washer Hookup
- Sewer: City/Town Sewer
- Water: City/Town Water
Condo/Co-op/Association
- Condominium Name: Rotary Park Estates
- Association Fee Includes: Master Insurance, Exterior Maintenance, Road Maintenance, Landscaping, Snow Removal, Refuse Removal
- Management: Professional - Off Site
- Pets Allowed: Yes w/ Restrictions
- No Units: 23
- Unit Building: 12
Fee Information
- Fee Interval: Monthly
Schools
- Middle School: Wms
- High School: Whs/Tech
Lot Info
- Zoning: RES
Multi Family
- Sq Ft Incl Bsmt: Yes
Ownership History
Purchase Details
Similar Homes in the area
Home Values in the Area
Average Home Value in this Area
Purchase History
| Date | Type | Sale Price | Title Company |
|---|---|---|---|
| Deed | -- | -- |
Mortgage History
| Date | Status | Loan Amount | Loan Type |
|---|---|---|---|
| Open | $238,000 | Stand Alone Refi Refinance Of Original Loan |
Property History
| Date | Event | Price | Change | Sq Ft Price |
|---|---|---|---|---|
| 08/18/2017 08/18/17 | Sold | $478,000 | -2.4% | $238 / Sq Ft |
| 07/17/2017 07/17/17 | Pending | -- | -- | -- |
| 06/14/2017 06/14/17 | Price Changed | $489,900 | -2.0% | $244 / Sq Ft |
| 05/30/2017 05/30/17 | For Sale | $499,900 | +38.9% | $249 / Sq Ft |
| 06/15/2015 06/15/15 | Sold | $360,000 | 0.0% | $261 / Sq Ft |
| 06/12/2015 06/12/15 | Pending | -- | -- | -- |
| 04/29/2015 04/29/15 | Off Market | $360,000 | -- | -- |
| 04/21/2015 04/21/15 | For Sale | $365,000 | -11.0% | $265 / Sq Ft |
| 04/08/2014 04/08/14 | Sold | $409,900 | 0.0% | $204 / Sq Ft |
| 03/24/2014 03/24/14 | Pending | -- | -- | -- |
| 01/29/2014 01/29/14 | Off Market | $409,900 | -- | -- |
| 01/23/2014 01/23/14 | Price Changed | $409,900 | +2.5% | $204 / Sq Ft |
| 12/30/2013 12/30/13 | For Sale | $399,900 | -- | $199 / Sq Ft |
Tax History Compared to Growth
Tax History
| Year | Tax Paid | Tax Assessment Tax Assessment Total Assessment is a certain percentage of the fair market value that is determined by local assessors to be the total taxable value of land and additions on the property. | Land | Improvement |
|---|---|---|---|---|
| 2025 | $7,660 | $669,000 | $0 | $669,000 |
| 2024 | $7,181 | $628,300 | $0 | $628,300 |
| 2023 | $6,583 | $551,300 | $0 | $551,300 |
| 2022 | $5,909 | $453,500 | $0 | $453,500 |
| 2021 | $6,276 | $453,500 | $0 | $453,500 |
| 2020 | $6,159 | $453,500 | $0 | $453,500 |
| 2019 | $5,671 | $412,400 | $0 | $412,400 |
| 2018 | $5,314 | $368,800 | $0 | $368,800 |
| 2017 | $4,997 | $345,800 | $0 | $345,800 |
| 2016 | $4,853 | $331,700 | $0 | $331,700 |
| 2015 | $1,960 | $136,400 | $0 | $136,400 |
| 2014 | $1,868 | $131,200 | $0 | $131,200 |
Agents Affiliated with this Home
-
Jennifer Langone

Seller's Agent in 2017
Jennifer Langone
Coldwell Banker Realty - Wilmington
(978) 423-4446
93 Total Sales
-
C
Buyer's Agent in 2017
Claudia DuPre
Keller Williams Realty
-
Beverlee Vidoli

Seller's Agent in 2015
Beverlee Vidoli
RE/MAX
(617) 633-4877
144 Total Sales
-
L
Buyer's Agent in 2015
Laura Terilli
Century 21 North East
-
Jonathan Parker

Seller's Agent in 2014
Jonathan Parker
RE/MAX
(978) 886-3737
145 Total Sales
-
Paul Tansino

Buyer's Agent in 2014
Paul Tansino
Cameron Real Estate Group
(617) 245-4688
1 Total Sale
Map
Source: MLS Property Information Network (MLS PIN)
MLS Number: 72172519
APN: WILM-000042-000000-000012B-000015
- 15 Church St Unit 201
- 7 Clark St
- 29 Belmont Ave
- 112 Church St
- 1 Beech Ct
- 18 Railroad Ave
- 9 Parker St
- 49 Shawsheen Ave
- 7 Cross St Unit 106
- 7 Cross St Unit 204
- 7 Cross St Unit 205
- 7 Cross St Unit 306
- 7 Cross St Unit 104
- 7 Cross St Unit 303
- 7 Cross St Unit 103
- 5 Loumac Rd
- 25 Taplin Ave
- 14 Presidential Dr
- 8 Massachusetts Ave
- 15 King St
