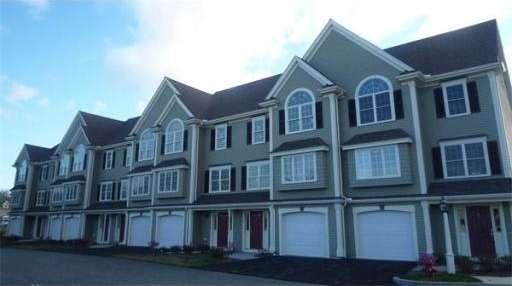
1 Olson St Unit 13 Wilmington, MA 01887
About This Home
As of July 2013PHASE I, II, III, IV, V SOLD OUT! FHA APPROVED. Gorgeous End Unit! Classic elegance & modern luxury converge in these magnificent 3 level townhouses! Steps to MBTA Boston commuter rail, nearby recreation area w/jogging trails, shopping & restaurants. Bright & open floor plan offers 2,008 s.f. of living space.
Property Details
Home Type
Condominium
Est. Annual Taxes
$7,689
Year Built
2013
Lot Details
0
Listing Details
- Unit Level: 1
- Unit Placement: Street, Walkout
- Special Features: NewHome
- Property Sub Type: Condos
- Year Built: 2013
Interior Features
- Has Basement: Yes
- Fireplaces: 1
- Primary Bathroom: Yes
- Number of Rooms: 6
- Amenities: Public Transportation, Shopping, Park, Walk/Jog Trails, Medical Facility, Laundromat, Conservation Area, Highway Access, Private School, Public School, T-Station, House of Worship
- Electric: Circuit Breakers
- Energy: Insulated Windows, Insulated Doors
- Flooring: Wood, Tile, Wall to Wall Carpet
- Insulation: Full
- Interior Amenities: Cable Available
- Bedroom 2: Second Floor, 12X15
- Bathroom #1: First Floor
- Bathroom #2: Second Floor
- Bathroom #3: Second Floor
- Kitchen: First Floor, 10X14
- Laundry Room: Second Floor
- Living Room: First Floor, 16X22
- Master Bedroom: Second Floor, 15X19
- Master Bedroom Description: Bathroom - Full, Ceiling - Cathedral
- Dining Room: First Floor, 12X12
- Family Room: Basement, 14X16
Exterior Features
- Construction: Frame
- Exterior: Wood
- Exterior Unit Features: Deck, Deck - Composite, Patio, Balcony, Decorative Lighting, Screens, Gutters, Professional Landscaping, Sprinkler System
Garage/Parking
- Garage Parking: Under
- Garage Spaces: 1
- Parking: Off-Street
- Parking Spaces: 1
Utilities
- Cooling Zones: 2
- Heat Zones: 2
- Hot Water: Natural Gas
- Utility Connections: for Gas Oven, for Electric Dryer, for Gas Range, Washer Hookup
Condo/Co-op/Association
- Condominium Name: Rotary Park Estate
- Association Fee Includes: Master Insurance, Exterior Maintenance, Road Maintenance, Landscaping, Snow Removal, Refuse Removal
- Association Pool: No
- Management: Developer Control
- Pets Allowed: Yes w/ Restrictions
- No Units: 23
- Unit Building: 13
Similar Homes in the area
Home Values in the Area
Average Home Value in this Area
Mortgage History
| Date | Status | Loan Amount | Loan Type |
|---|---|---|---|
| Closed | $273,000 | Stand Alone Refi Refinance Of Original Loan | |
| Closed | $327,920 | Stand Alone Refi Refinance Of Original Loan |
Property History
| Date | Event | Price | Change | Sq Ft Price |
|---|---|---|---|---|
| 02/03/2022 02/03/22 | Rented | -- | -- | -- |
| 02/03/2022 02/03/22 | Under Contract | -- | -- | -- |
| 12/17/2021 12/17/21 | For Rent | $3,000 | +11.1% | -- |
| 03/26/2020 03/26/20 | Rented | $2,700 | 0.0% | -- |
| 03/18/2020 03/18/20 | Under Contract | -- | -- | -- |
| 03/03/2020 03/03/20 | For Rent | $2,700 | 0.0% | -- |
| 09/25/2017 09/25/17 | Rented | $2,700 | 0.0% | -- |
| 09/18/2017 09/18/17 | Under Contract | -- | -- | -- |
| 08/29/2017 08/29/17 | For Rent | $2,700 | 0.0% | -- |
| 07/01/2013 07/01/13 | Sold | $409,900 | 0.0% | $204 / Sq Ft |
| 05/20/2013 05/20/13 | Pending | -- | -- | -- |
| 04/16/2013 04/16/13 | For Sale | $409,900 | -- | $204 / Sq Ft |
Tax History Compared to Growth
Tax History
| Year | Tax Paid | Tax Assessment Tax Assessment Total Assessment is a certain percentage of the fair market value that is determined by local assessors to be the total taxable value of land and additions on the property. | Land | Improvement |
|---|---|---|---|---|
| 2025 | $7,689 | $671,500 | $0 | $671,500 |
| 2024 | $7,572 | $662,500 | $0 | $662,500 |
| 2023 | $7,039 | $589,500 | $0 | $589,500 |
| 2022 | $6,409 | $491,900 | $0 | $491,900 |
| 2021 | $6,883 | $497,300 | $0 | $497,300 |
| 2020 | $6,825 | $502,600 | $0 | $502,600 |
| 2019 | $6,365 | $462,900 | $0 | $462,900 |
| 2018 | $6,036 | $418,900 | $0 | $418,900 |
| 2017 | $5,741 | $397,300 | $0 | $397,300 |
| 2016 | $5,685 | $388,600 | $0 | $388,600 |
| 2015 | $5,491 | $382,100 | $0 | $382,100 |
| 2014 | $5,196 | $364,900 | $0 | $364,900 |
Agents Affiliated with this Home
-
J
Seller's Agent in 2022
John Burns
John Burns Realty LLC
-
Danielle Ramos

Buyer's Agent in 2022
Danielle Ramos
United Brokers
(781) 521-4265
6 Total Sales
-
Jonathan Parker

Seller's Agent in 2020
Jonathan Parker
RE/MAX
(978) 886-3737
145 Total Sales
-
Sharon Kelley-Parrella
S
Seller Co-Listing Agent in 2020
Sharon Kelley-Parrella
RE/MAX
(978) 479-9657
6 Total Sales
Map
Source: MLS Property Information Network (MLS PIN)
MLS Number: 71509411
APN: WILM-000042-000000-000000-000015-13
- 15 Church St Unit 201
- 7 Clark St
- 29 Belmont Ave
- 112 Church St
- 1 Beech Ct
- 18 Railroad Ave
- 9 Parker St
- 49 Shawsheen Ave
- 7 Cross St Unit 106
- 7 Cross St Unit 204
- 7 Cross St Unit 205
- 7 Cross St Unit 306
- 7 Cross St Unit 104
- 7 Cross St Unit 303
- 7 Cross St Unit 103
- 5 Loumac Rd
- 25 Taplin Ave
- 14 Presidential Dr
- 8 Massachusetts Ave
- 15 King St
