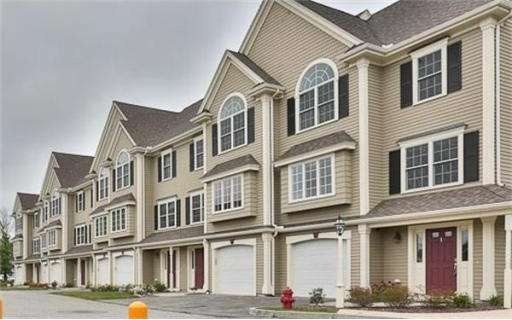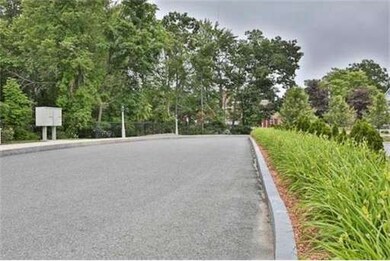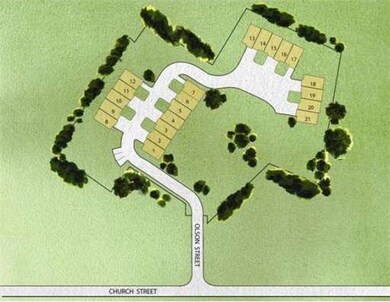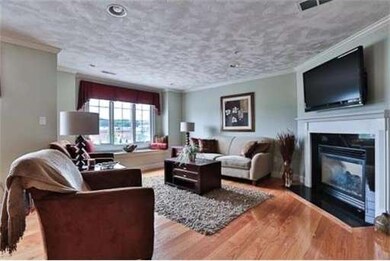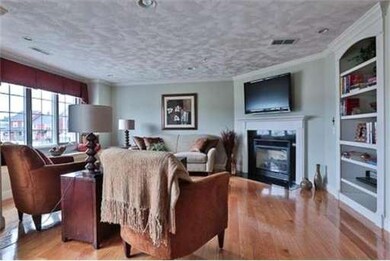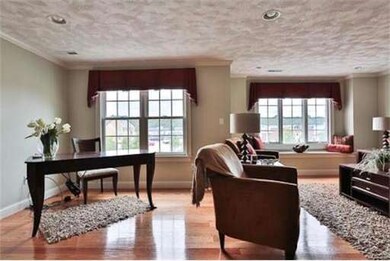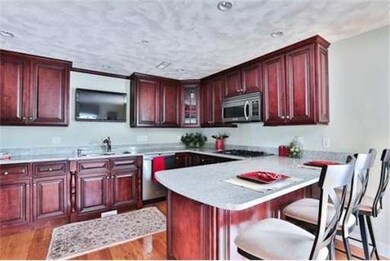
1 Olson St Unit 19 Wilmington, MA 01887
About This Home
As of June 2024PHASE I, II, III, IV SOLD OUT! FHA APPROVED. Located on cul-de-sac is this 4-Unit building abutting Rotary Park! Classic elegance & modern luxury converge in these magnificent 3 level townhouses! Steps to MBTA Boston commuter rail, nearby recreation area w/jogging trails, shopping & restaurants. Bright & open floor plan offers 2,008 s.f. of living space.
Property Details
Home Type
Condominium
Est. Annual Taxes
$7,650
Year Built
2011
Lot Details
0
Listing Details
- Unit Level: 1
- Unit Placement: Walkout
- Special Features: NewHome
- Property Sub Type: Condos
- Year Built: 2011
Interior Features
- Has Basement: Yes
- Fireplaces: 1
- Primary Bathroom: Yes
- Number of Rooms: 6
- Amenities: Public Transportation, Shopping, Park, Walk/Jog Trails, Medical Facility, Laundromat, Conservation Area, Highway Access, Private School, Public School, T-Station
- Electric: Circuit Breakers
- Energy: Insulated Windows, Insulated Doors
- Flooring: Wood, Tile, Wall to Wall Carpet
- Insulation: Full
- Bedroom 2: Second Floor, 12X15
- Bathroom #1: First Floor
- Bathroom #2: Second Floor
- Kitchen: First Floor, 10X14
- Laundry Room: Second Floor
- Living Room: First Floor, 16X22
- Master Bedroom: Second Floor, 15X19
- Master Bedroom Description: Full Bath, Cathedral Ceils
- Dining Room: First Floor, 12X12
- Family Room: Basement, 14X16
Exterior Features
- Construction: Frame
- Exterior: Wood
- Exterior Unit Features: Deck, Deck - Composite, Patio, Decorative Lighting
Garage/Parking
- Garage Parking: Under
- Garage Spaces: 1
- Parking: Off-Street
- Parking Spaces: 1
Utilities
- Cooling Zones: 2
- Heat Zones: 2
- Hot Water: Natural Gas
- Utility Connections: for Electric Range, for Electric Oven, for Electric Dryer
Condo/Co-op/Association
- Condominium Name: Rotary Park Estate
- Association Fee Includes: Master Insurance, Exterior Maintenance, Road Maintenance, Landscaping, Snow Removal, Refuse Removal
- Association Pool: No
- Management: Developer Control
- Pets Allowed: Yes w/ Restrictions (See Remarks)
- No Units: 23
- Unit Building: 19
Ownership History
Purchase Details
Home Financials for this Owner
Home Financials are based on the most recent Mortgage that was taken out on this home.Similar Homes in Wilmington, MA
Home Values in the Area
Average Home Value in this Area
Purchase History
| Date | Type | Sale Price | Title Company |
|---|---|---|---|
| Deed | $379,900 | -- | |
| Deed | $379,900 | -- |
Mortgage History
| Date | Status | Loan Amount | Loan Type |
|---|---|---|---|
| Open | $550,000 | Purchase Money Mortgage | |
| Closed | $550,000 | Purchase Money Mortgage |
Property History
| Date | Event | Price | Change | Sq Ft Price |
|---|---|---|---|---|
| 06/18/2024 06/18/24 | Sold | $693,000 | +1.9% | $350 / Sq Ft |
| 05/06/2024 05/06/24 | Pending | -- | -- | -- |
| 04/17/2024 04/17/24 | For Sale | $679,900 | +79.0% | $343 / Sq Ft |
| 10/26/2012 10/26/12 | Sold | $379,900 | 0.0% | $189 / Sq Ft |
| 10/24/2012 10/24/12 | Pending | -- | -- | -- |
| 02/15/2012 02/15/12 | For Sale | $379,900 | -- | $189 / Sq Ft |
Tax History Compared to Growth
Tax History
| Year | Tax Paid | Tax Assessment Tax Assessment Total Assessment is a certain percentage of the fair market value that is determined by local assessors to be the total taxable value of land and additions on the property. | Land | Improvement |
|---|---|---|---|---|
| 2025 | $7,650 | $668,100 | $0 | $668,100 |
| 2024 | $7,543 | $659,900 | $0 | $659,900 |
| 2023 | $7,011 | $587,200 | $0 | $587,200 |
| 2022 | $6,385 | $490,000 | $0 | $490,000 |
| 2021 | $6,856 | $495,400 | $0 | $495,400 |
| 2020 | $6,801 | $500,800 | $0 | $500,800 |
| 2019 | $6,342 | $461,200 | $0 | $461,200 |
| 2018 | $6,015 | $417,400 | $0 | $417,400 |
| 2017 | $5,721 | $395,900 | $0 | $395,900 |
| 2016 | $5,665 | $387,200 | $0 | $387,200 |
| 2015 | $5,472 | $380,800 | $0 | $380,800 |
| 2014 | $5,179 | $363,700 | $0 | $363,700 |
Agents Affiliated with this Home
-
James Black

Seller's Agent in 2024
James Black
Real Broker MA, LLC
(508) 365-3532
836 Total Sales
-
Thomas Hampton
T
Seller Co-Listing Agent in 2024
Thomas Hampton
Lamacchia Realty, Inc.
(978) 235-8927
15 Total Sales
-
Satish Bhogadi
S
Buyer's Agent in 2024
Satish Bhogadi
Key Prime Realty LLC
93 Total Sales
-
Jonathan Parker

Seller's Agent in 2012
Jonathan Parker
RE/MAX
(978) 886-3737
145 Total Sales
-
Susan Shepard
S
Buyer's Agent in 2012
Susan Shepard
Coldwell Banker Realty - Andovers/Readings Regional
(978) 590-3431
14 Total Sales
Map
Source: MLS Property Information Network (MLS PIN)
MLS Number: 71338751
APN: WILM-000042-000000-000000-000015-19
- 15 Church St Unit 201
- 7 Clark St
- 29 Belmont Ave
- 112 Church St
- 1 Beech Ct
- 18 Railroad Ave
- 9 Parker St
- 49 Shawsheen Ave
- 7 Cross St Unit 106
- 7 Cross St Unit 204
- 7 Cross St Unit 205
- 7 Cross St Unit 306
- 7 Cross St Unit 104
- 7 Cross St Unit 303
- 7 Cross St Unit 103
- 5 Loumac Rd
- 25 Taplin Ave
- 14 Presidential Dr
- 8 Massachusetts Ave
- 15 King St
