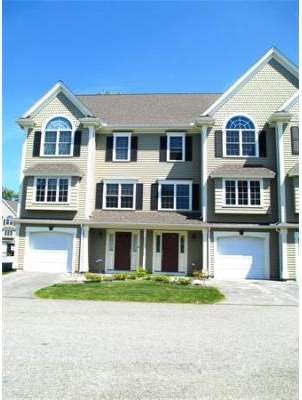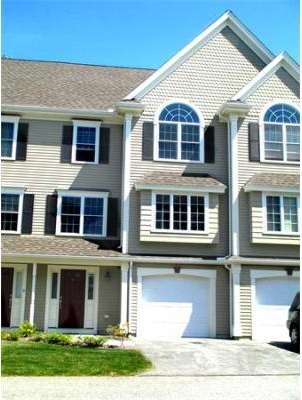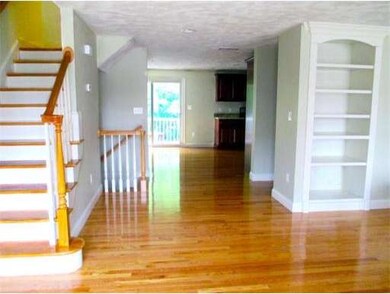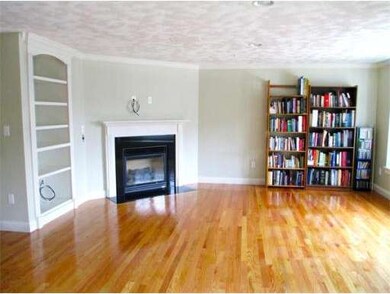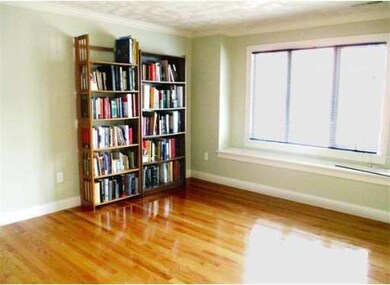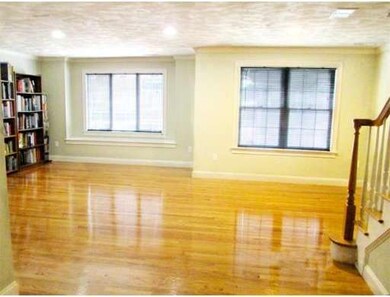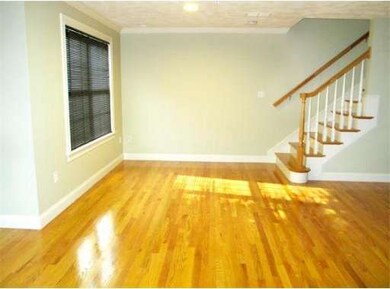
1 Olson St Unit 6 Wilmington, MA 01887
About This Home
As of April 2018This meticulously maintained, 2 year new condo is in perfect condition. This home is totally ready for you to move in. No need to wait for new construction. Gleaming hardwood floors from the living room with its large bay window, gas fireplace and built in bookcases, through the sunny dining room, and into the kitchen which features granite countertop, stainless steel appliances and wonderful red cherry cabinets. The spacious master bedroom has cathedral ceiling and the master bath has double sink and a built in linen closet. Easy access to all major highways and only a few minutes walk to the train or bus stop. FHA qualified.
Last Buyer's Agent
Robin Sendelbach
LAER Realty Partners

Property Details
Home Type
Condominium
Est. Annual Taxes
$7,255
Year Built
2012
Lot Details
0
Listing Details
- Unit Level: 1
- Unit Placement: Walkout
- Special Features: None
- Property Sub Type: Condos
- Year Built: 2012
Interior Features
- Has Basement: Yes
- Fireplaces: 1
- Number of Rooms: 6
- Amenities: Public Transportation, Shopping, Park, Walk/Jog Trails, Medical Facility, Laundromat, Bike Path, Conservation Area, Highway Access, House of Worship, Public School, T-Station
- Electric: Circuit Breakers
- Flooring: Wood, Tile
- Insulation: Full
- Interior Amenities: Cable Available
- Bedroom 2: Third Floor, 12X15
- Bathroom #1: Second Floor
- Bathroom #2: Third Floor
- Bathroom #3: Third Floor
- Kitchen: First Floor, 10X14
- Laundry Room: Third Floor
- Living Room: Second Floor, 16X22
- Master Bedroom: Third Floor, 15X19
- Master Bedroom Description: Bathroom - Full, Ceiling - Cathedral, Ceiling Fan(s), Closet, Flooring - Wall to Wall Carpet, Recessed Lighting
- Dining Room: Second Floor, 12X12
- Family Room: Basement, 14X16
Exterior Features
- Construction: Frame
- Exterior: Wood
- Exterior Unit Features: Deck - Composite, Patio - Enclosed, Decorative Lighting
Garage/Parking
- Garage Parking: Attached, Garage Door Opener
- Garage Spaces: 1
- Parking: Off-Street, Guest
- Parking Spaces: 2
Utilities
- Cooling Zones: 2
- Heat Zones: 2
- Hot Water: Natural Gas
- Utility Connections: for Gas Range, for Gas Oven, for Electric Oven
Condo/Co-op/Association
- Condominium Name: Rotary Park Estate
- Association Fee Includes: Master Insurance, Exterior Maintenance, Road Maintenance, Landscaping, Snow Removal, Refuse Removal
- Association Pool: No
- Management: Developer Control
- Pets Allowed: Yes w/ Restrictions
- No Units: 21
- Unit Building: 6
Ownership History
Purchase Details
Purchase Details
Home Financials for this Owner
Home Financials are based on the most recent Mortgage that was taken out on this home.Purchase Details
Home Financials for this Owner
Home Financials are based on the most recent Mortgage that was taken out on this home.Similar Homes in the area
Home Values in the Area
Average Home Value in this Area
Purchase History
| Date | Type | Sale Price | Title Company |
|---|---|---|---|
| Quit Claim Deed | -- | None Available | |
| Not Resolvable | $495,000 | -- | |
| Not Resolvable | $393,000 | -- |
Mortgage History
| Date | Status | Loan Amount | Loan Type |
|---|---|---|---|
| Previous Owner | $337,000 | Stand Alone Refi Refinance Of Original Loan | |
| Previous Owner | $345,000 | New Conventional | |
| Previous Owner | $213,000 | New Conventional | |
| Previous Owner | $270,000 | No Value Available |
Property History
| Date | Event | Price | Change | Sq Ft Price |
|---|---|---|---|---|
| 04/30/2018 04/30/18 | Sold | $495,000 | +1.2% | $247 / Sq Ft |
| 03/12/2018 03/12/18 | Pending | -- | -- | -- |
| 03/06/2018 03/06/18 | For Sale | $489,000 | +24.4% | $244 / Sq Ft |
| 11/22/2013 11/22/13 | Sold | $393,000 | -0.5% | $196 / Sq Ft |
| 10/03/2013 10/03/13 | Pending | -- | -- | -- |
| 09/06/2013 09/06/13 | For Sale | $395,000 | +9.7% | $197 / Sq Ft |
| 04/12/2012 04/12/12 | Sold | $360,000 | 0.0% | $179 / Sq Ft |
| 04/12/2012 04/12/12 | Pending | -- | -- | -- |
| 12/01/2011 12/01/11 | Price Changed | $359,900 | -2.7% | $179 / Sq Ft |
| 09/11/2011 09/11/11 | For Sale | $369,900 | -- | $184 / Sq Ft |
Tax History Compared to Growth
Tax History
| Year | Tax Paid | Tax Assessment Tax Assessment Total Assessment is a certain percentage of the fair market value that is determined by local assessors to be the total taxable value of land and additions on the property. | Land | Improvement |
|---|---|---|---|---|
| 2025 | $7,255 | $633,600 | $0 | $633,600 |
| 2024 | $7,031 | $615,100 | $0 | $615,100 |
| 2023 | $6,449 | $540,100 | $0 | $540,100 |
| 2022 | $5,867 | $450,300 | $0 | $450,300 |
| 2021 | $6,304 | $455,500 | $0 | $455,500 |
| 2020 | $6,258 | $460,800 | $0 | $460,800 |
| 2019 | $5,831 | $424,100 | $0 | $424,100 |
| 2018 | $5,529 | $383,700 | $0 | $383,700 |
| 2017 | $5,258 | $363,900 | $0 | $363,900 |
| 2016 | $5,205 | $355,800 | $0 | $355,800 |
| 2015 | $5,028 | $349,900 | $0 | $349,900 |
| 2014 | $4,897 | $343,900 | $0 | $343,900 |
Agents Affiliated with this Home
-
Donna Bursey

Seller's Agent in 2018
Donna Bursey
Berkshire Hathaway HomeServices Verani Realty Salem
(978) 423-5163
152 Total Sales
-
P
Buyer's Agent in 2018
Paul Giannelli
Giannelli Management & Development, Corp.
-
Myai Emery-Le
M
Seller's Agent in 2013
Myai Emery-Le
Emery-Le Team Realty, LLC
(774) 696-5678
49 Total Sales
-
R
Buyer's Agent in 2013
Robin Sendelbach
Laer Realty
-
Jonathan Parker

Seller's Agent in 2012
Jonathan Parker
RE/MAX
(978) 886-3737
145 Total Sales
-
Sharon Kelley-Parrella
S
Seller Co-Listing Agent in 2012
Sharon Kelley-Parrella
RE/MAX
(978) 479-9657
6 Total Sales
Map
Source: MLS Property Information Network (MLS PIN)
MLS Number: 71579328
APN: WILM-000042-000000-000000-000015-6
- 15 Church St Unit 201
- 7 Clark St
- 29 Belmont Ave
- 112 Church St
- 1 Beech Ct
- 18 Railroad Ave
- 9 Parker St
- 49 Shawsheen Ave
- 7 Cross St Unit 106
- 7 Cross St Unit 204
- 7 Cross St Unit 205
- 7 Cross St Unit 306
- 7 Cross St Unit 104
- 7 Cross St Unit 303
- 7 Cross St Unit 103
- 5 Loumac Rd
- 25 Taplin Ave
- 14 Presidential Dr
- 8 Massachusetts Ave
- 15 King St
